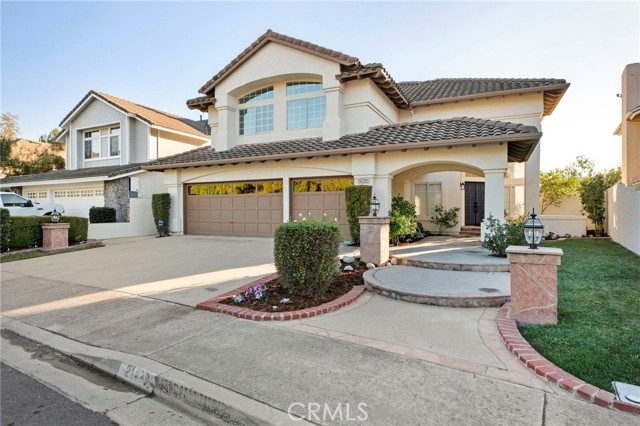21423 Birdhollow Dr, Rancho Santa Margarita, CA 92679
$1,700,000 Mortgage Calculator Sold on May 27, 2025 Single Family Residence
Property Details
About this Property
This striking home is freshly updated with new LVP and designer carpet, all new paint, new black lighting and hardware. It sits on a single loaded street with all the homes facing the view. With over 3,000 sqft and 5 bedrooms there is plenty of space for everyone. A dramatic entrance leads into the 2 story Living and dining rooms with lots of windows and French doors to a side patio. A partially open wall looks through the family room to the covered patio and view. A cosy gas fireplace is the focal point of the family room with a wet bar and 2 walls of windows. The white kitchen has a center island with granite counters, stainless & black appliances including double wall ovens, 4 burner gas cook top with griddle (can be 6 burner). Tons of light and windows in the large breakfast nook. The 5th bedroom is downstairs and is used as an office with an adjacent 3/4 bath. Downstairs laundry room and a large 3 car garage with tons of storage round out the first floor. The dramatic stairway leads to a split second floor offering privacy for an owner's suite. Vaulted ceilings, tons of glass looking to the view and a fireplace make this room memorable. The large attached bath has a new shower, double sinks, toilet room and a tub. There is a large walk-in closet with 2 doors. Three additiona
MLS Listing Information
MLS #
CRPW24244283
MLS Source
California Regional MLS
Interior Features
Bedrooms
Dressing Area, Ground Floor Bedroom
Kitchen
Other
Appliances
Dishwasher, Garbage Disposal, Microwave, Other, Oven - Double, Oven - Electric, Oven - Self Cleaning
Dining Room
Breakfast Bar, Breakfast Nook, Formal Dining Room
Family Room
Other, Separate Family Room
Fireplace
Family Room, Gas Burning
Laundry
In Laundry Room, Other
Cooling
Ceiling Fan, Central Forced Air, Other
Heating
Central Forced Air, Forced Air, Gas
Exterior Features
Roof
Concrete, Clay
Foundation
Slab
Pool
Community Facility
Style
Mediterranean
Parking, School, and Other Information
Garage/Parking
Attached Garage, Garage, Gate/Door Opener, Other, Garage: 3 Car(s)
Elementary District
Saddleback Valley Unified
High School District
Saddleback Valley Unified
Water
Other
HOA Fee
$247
HOA Fee Frequency
Monthly
Complex Amenities
Barbecue Area, Community Pool, Picnic Area, Playground
Neighborhood: Around This Home
Neighborhood: Local Demographics
Market Trends Charts
21423 Birdhollow Dr is a Single Family Residence in Rancho Santa Margarita, CA 92679. This 3,065 square foot property sits on a 6,120 Sq Ft Lot and features 5 bedrooms & 3 full bathrooms. It is currently priced at $1,700,000 and was built in 1989. This address can also be written as 21423 Birdhollow Dr, Rancho Santa Margarita, CA 92679.
©2025 California Regional MLS. All rights reserved. All data, including all measurements and calculations of area, is obtained from various sources and has not been, and will not be, verified by broker or MLS. All information should be independently reviewed and verified for accuracy. Properties may or may not be listed by the office/agent presenting the information. Information provided is for personal, non-commercial use by the viewer and may not be redistributed without explicit authorization from California Regional MLS.
Presently MLSListings.com displays Active, Contingent, Pending, and Recently Sold listings. Recently Sold listings are properties which were sold within the last three years. After that period listings are no longer displayed in MLSListings.com. Pending listings are properties under contract and no longer available for sale. Contingent listings are properties where there is an accepted offer, and seller may be seeking back-up offers. Active listings are available for sale.
This listing information is up-to-date as of May 27, 2025. For the most current information, please contact Phillip Schaefer
