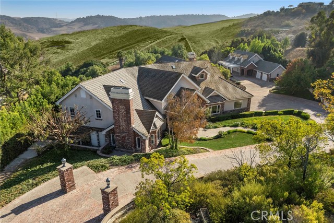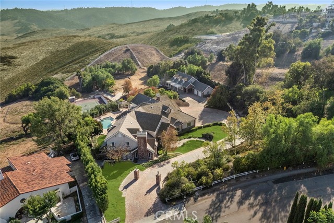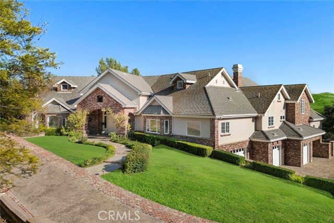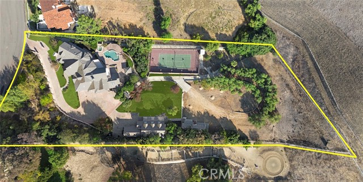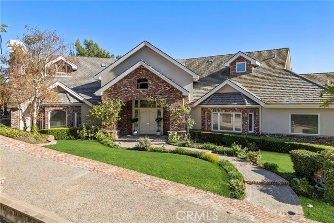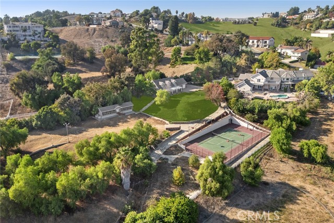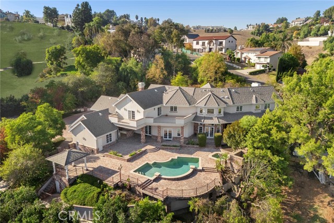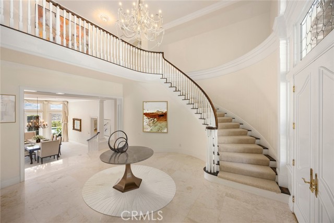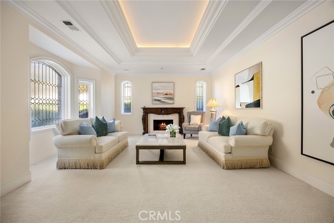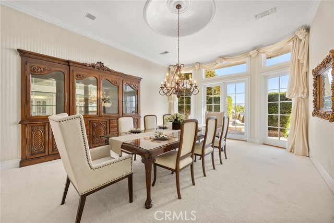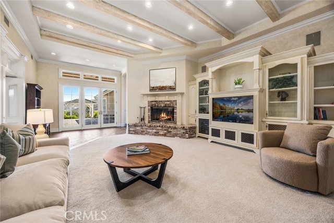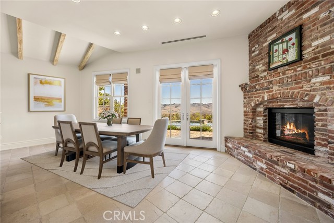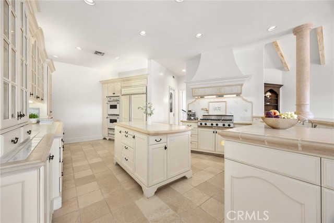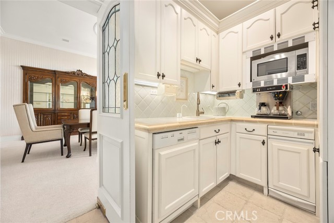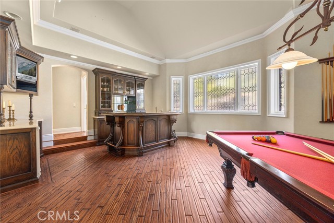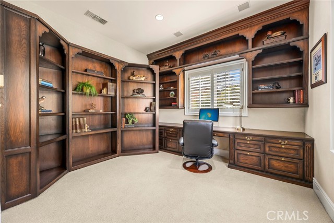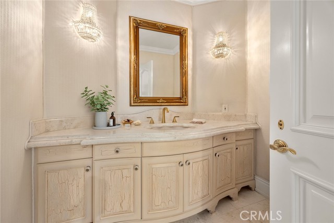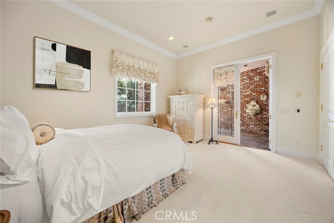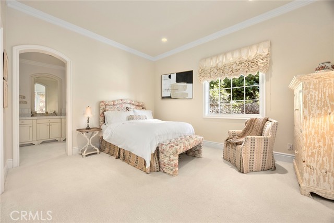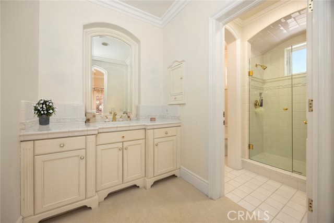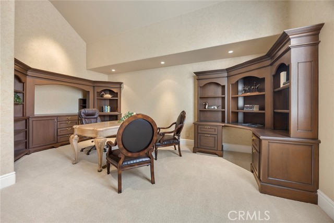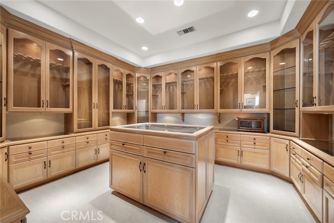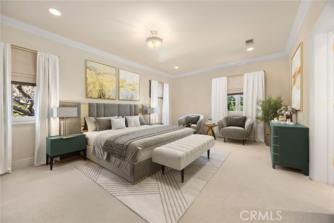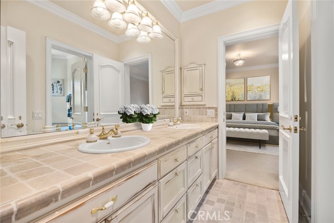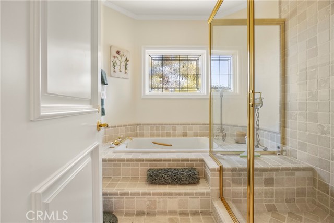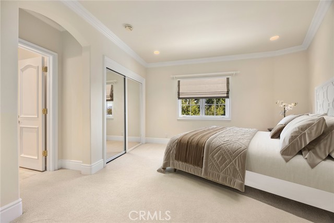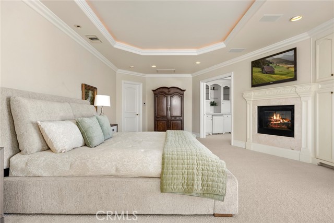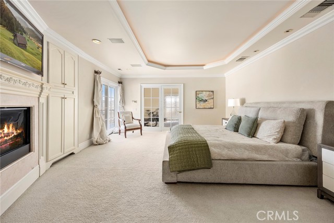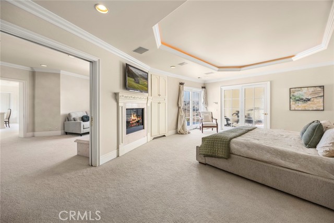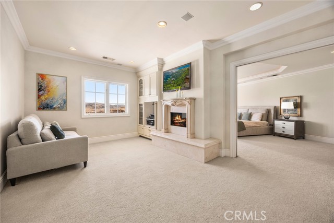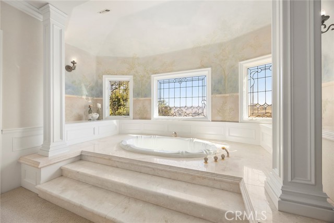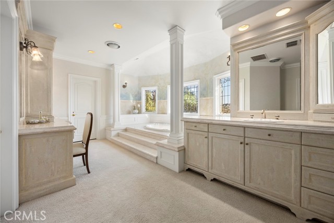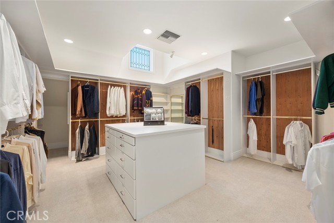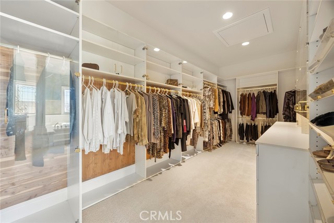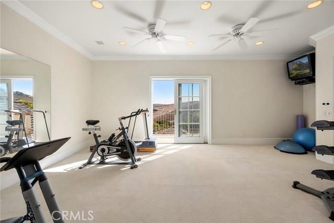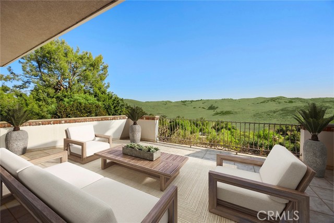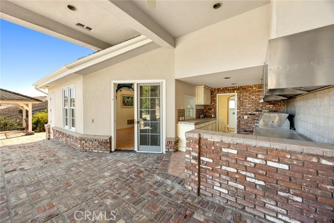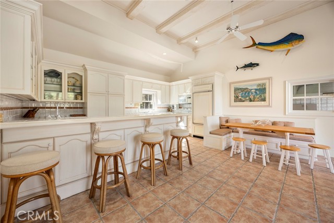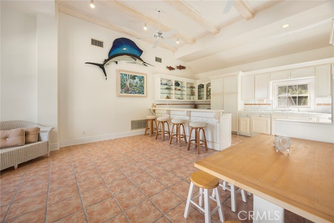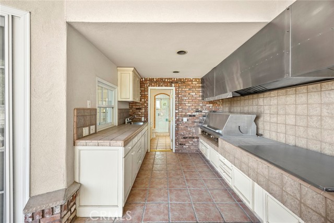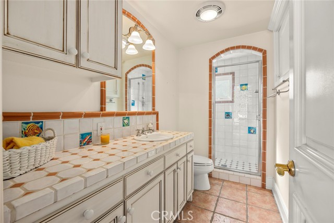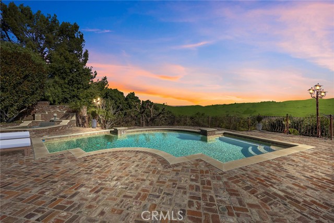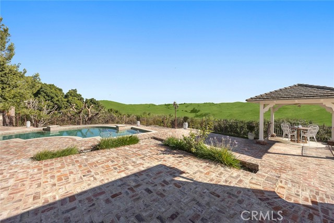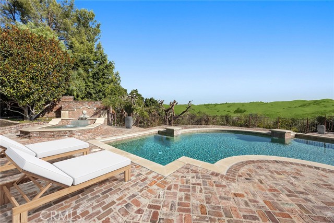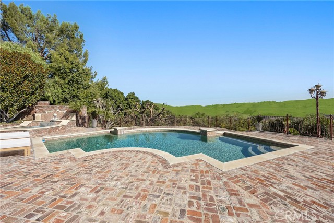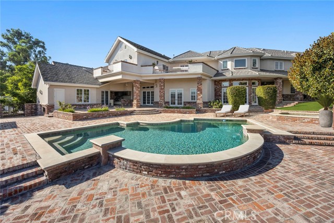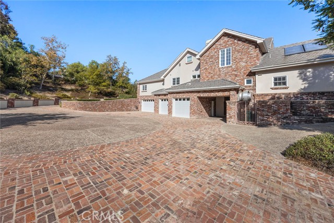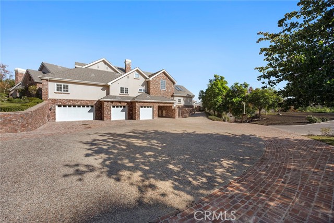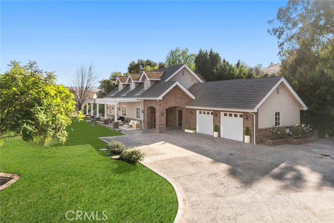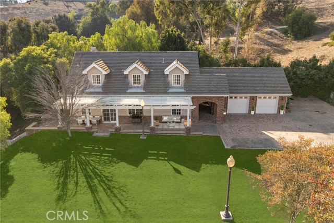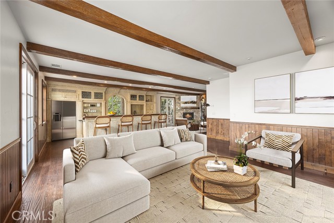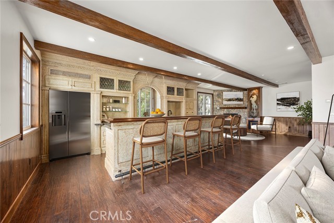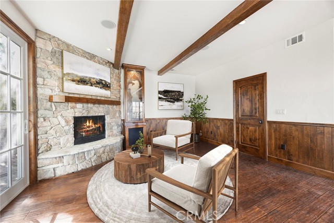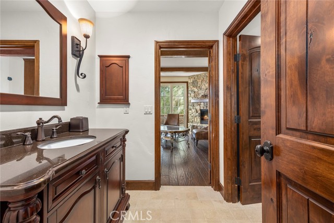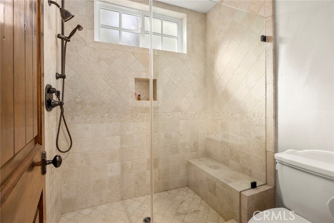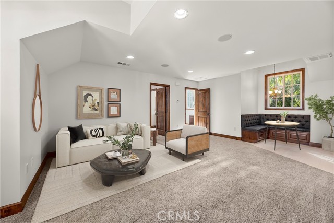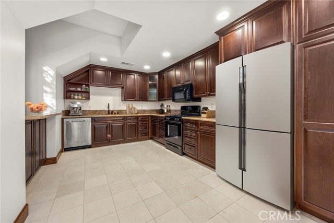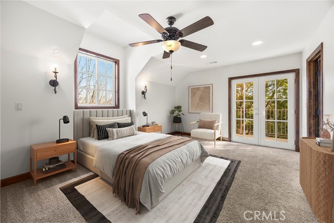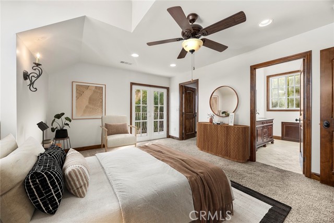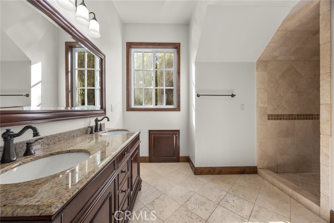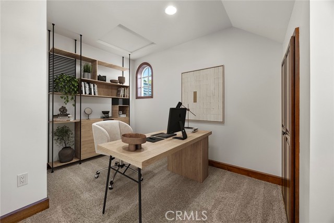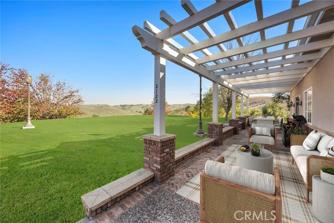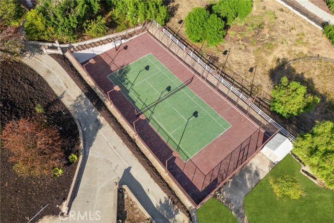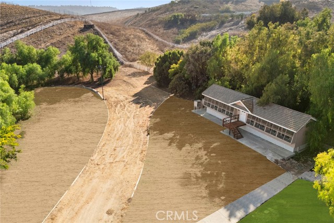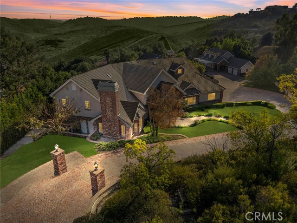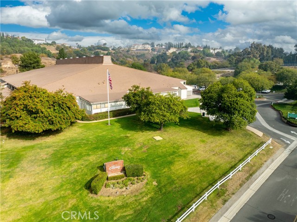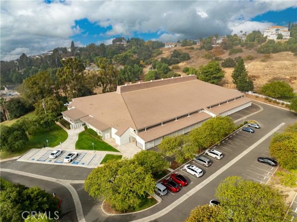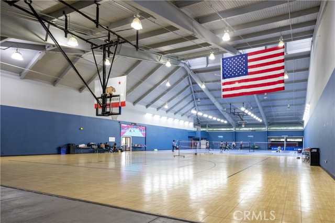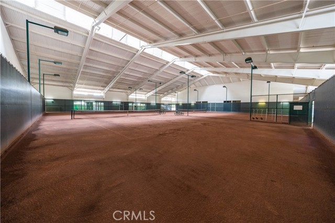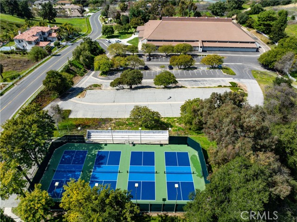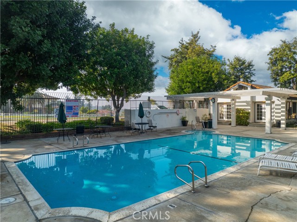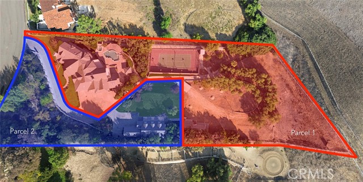2112 Indian Creek Rd, Diamond Bar, CA 91765
$7,288,888 Mortgage Calculator Pending Single Family Residence
Property Details
About this Property
The ultimate family compound and one of the largest most impressive estate properties in the 24-hour guard gated community “The Country”. Set on almost 4 acres, this property embodies what the community was named after with some of the most spectacular hills and pastoral views that seem to extend forever. The estate comprises two separately deeded properties with a 2.68 acre, 8633 sqft, 5 bedroom, 8 bath estate home with 4 car garage plus a 1.18 acre 3 bedroom, 2 bath 2530 sqft home with 2 car garage. The spectacular grounds provide complete serenity and privacy with lush grassy lawns, room for equestrian arena, large aviary, full regulation tennis court and tons of space to build additional garages, guest houses and ADU’s. The main custom residence is a stunning traditional masterpiece with high ceilings, large light and bright rooms showcasing incredible craftsmanship and that no expense was spare when built. The double door entry opens to grandeur with the two-story foyer and sweeping staircase inviting you into this perfectly designed floor plan. The lower level has two sizable split main floor ensuite bedrooms, multiple large executive offices, a game room, spacious living and dining and a large chef’s kitchen equipped with Viking appliances, Sub-Zero fridge, center island,
MLS Listing Information
MLS #
CRPW24238161
MLS Source
California Regional MLS
Interior Features
Bedrooms
Dressing Area, Ground Floor Bedroom, Primary Suite/Retreat, Primary Suite/Retreat - 2+
Bathrooms
Jack and Jill
Kitchen
Other, Pantry
Appliances
Built-in BBQ Grill, Dishwasher, Garbage Disposal, Hood Over Range, Microwave, Other, Oven - Double, Oven Range - Gas, Refrigerator, Warming Drawer
Dining Room
Breakfast Bar, Breakfast Nook, Formal Dining Room
Family Room
Other
Fireplace
Family Room, Kitchen, Living Room, Primary Bedroom, Other, Other Location, Raised Hearth
Laundry
In Laundry Room, Other, Stacked Only
Cooling
Ceiling Fan, Central Forced Air, Other
Heating
Central Forced Air, Forced Air
Exterior Features
Roof
Tile
Pool
Community Facility, In Ground, Pool - Yes, Spa - Private
Style
Custom
Horse Property
Yes
Parking, School, and Other Information
Garage/Parking
Garage, Gate/Door Opener, Guest / Visitor Parking, Other, Room for Oversized Vehicle, RV Access, Storage - RV, Garage: 6 Car(s)
Elementary District
Walnut Valley Unified
High School District
Walnut Valley Unified
HOA Fee
$588
HOA Fee Frequency
Monthly
Complex Amenities
Club House, Community Pool, Game Room, Other, Playground
Zoning
LCR140000*
Contact Information
Listing Agent
Carole Geronsin
BHHS CA Properties
License #: 00604118
Phone: (714) 602-3557
Co-Listing Agent
Grace Zhang
Re/Max Galaxy
License #: 01946544
Phone: –
Neighborhood: Around This Home
Neighborhood: Local Demographics
Market Trends Charts
Nearby Homes for Sale
2112 Indian Creek Rd is a Single Family Residence in Diamond Bar, CA 91765. This 11,163 square foot property sits on a 3.86 Acres Lot and features 8 bedrooms & 8 full and 2 partial bathrooms. It is currently priced at $7,288,888 and was built in 1997. This address can also be written as 2112 Indian Creek Rd, Diamond Bar, CA 91765.
©2025 California Regional MLS. All rights reserved. All data, including all measurements and calculations of area, is obtained from various sources and has not been, and will not be, verified by broker or MLS. All information should be independently reviewed and verified for accuracy. Properties may or may not be listed by the office/agent presenting the information. Information provided is for personal, non-commercial use by the viewer and may not be redistributed without explicit authorization from California Regional MLS.
Presently MLSListings.com displays Active, Contingent, Pending, and Recently Sold listings. Recently Sold listings are properties which were sold within the last three years. After that period listings are no longer displayed in MLSListings.com. Pending listings are properties under contract and no longer available for sale. Contingent listings are properties where there is an accepted offer, and seller may be seeking back-up offers. Active listings are available for sale.
This listing information is up-to-date as of September 03, 2025. For the most current information, please contact Carole Geronsin, (714) 602-3557
