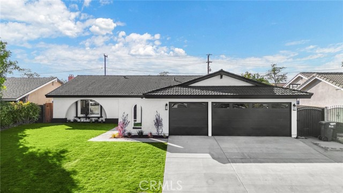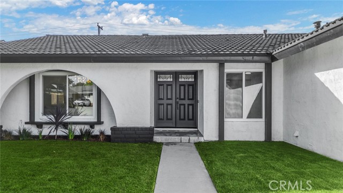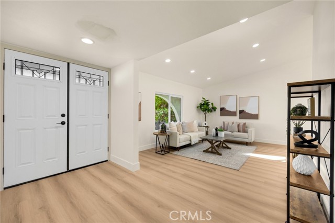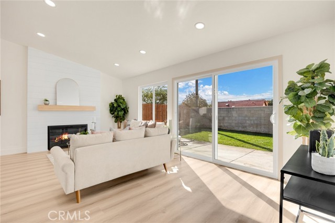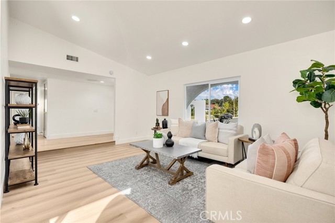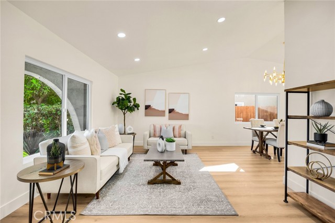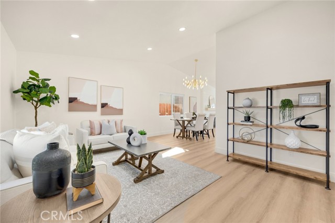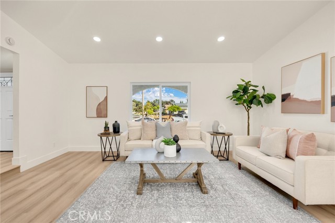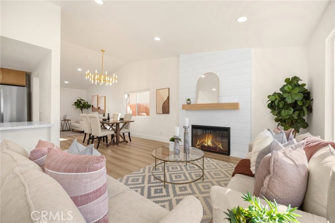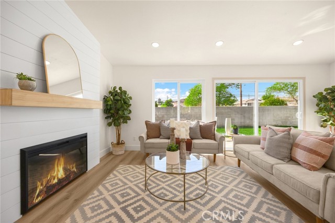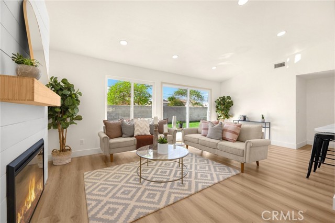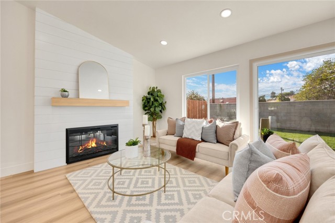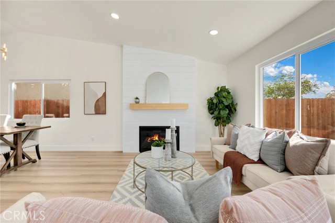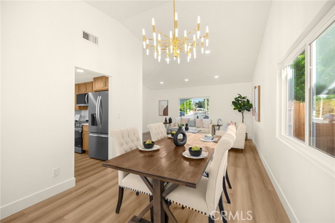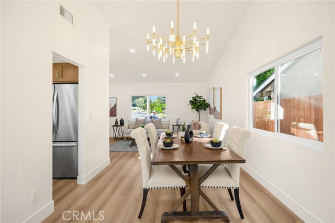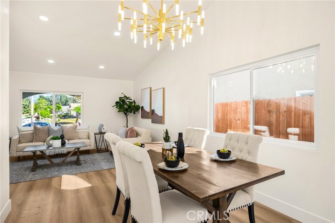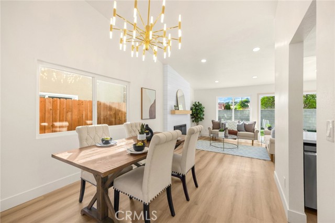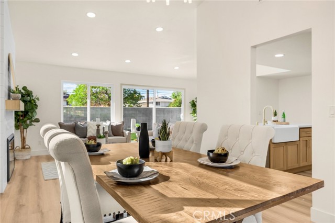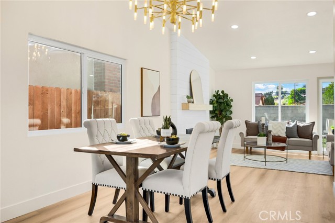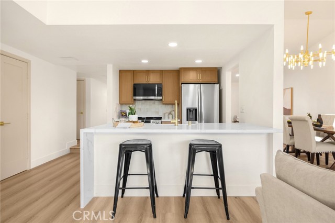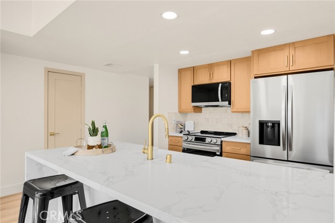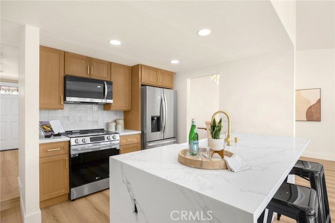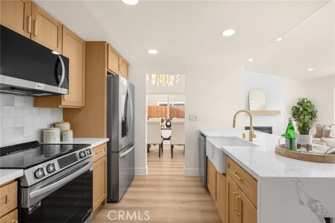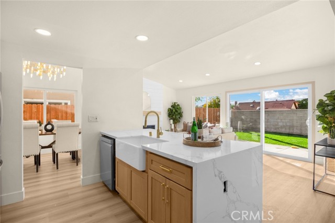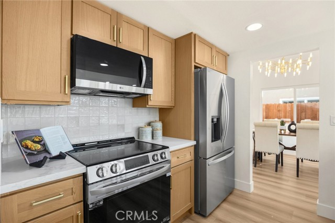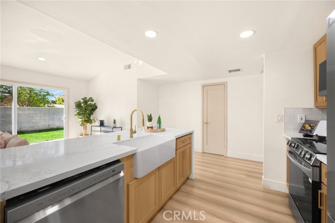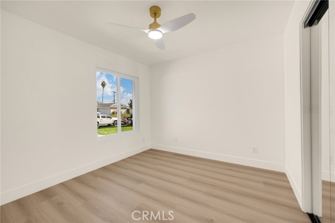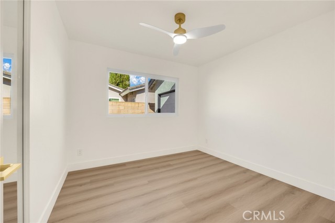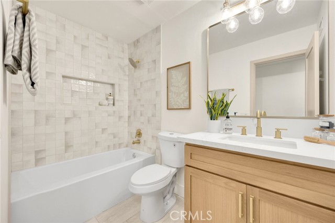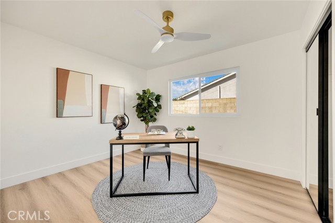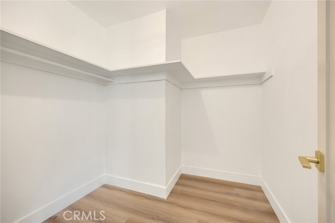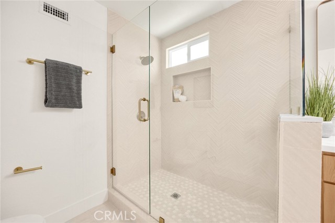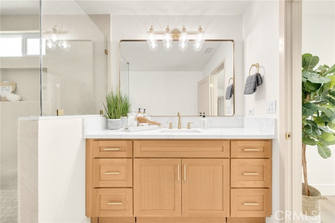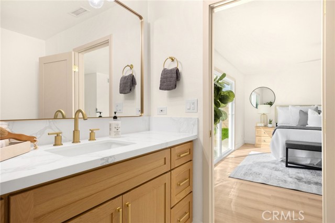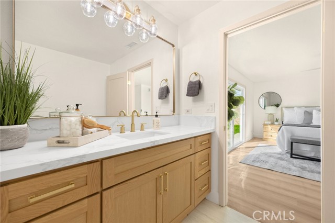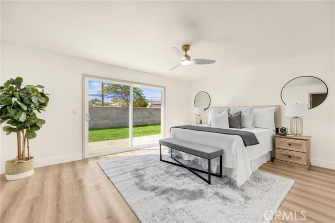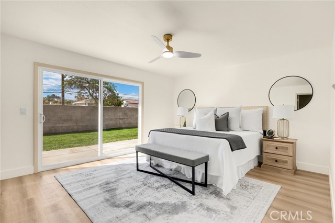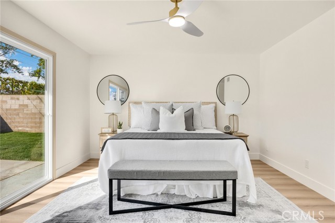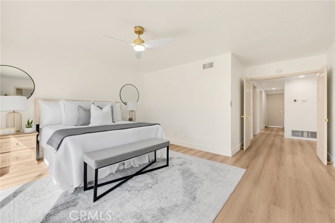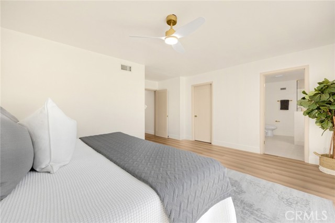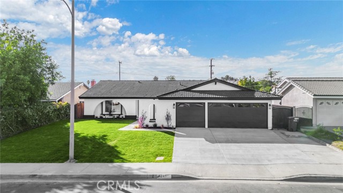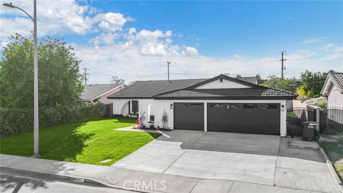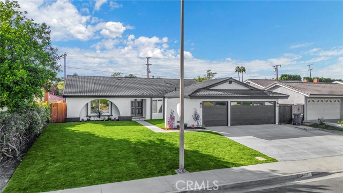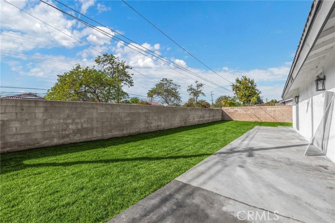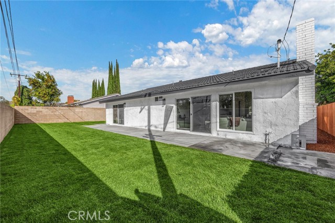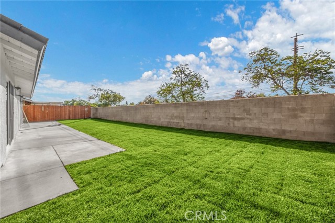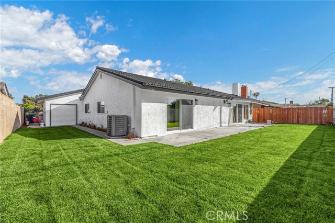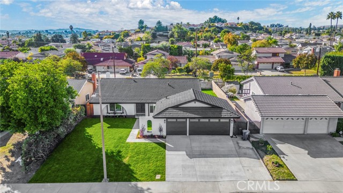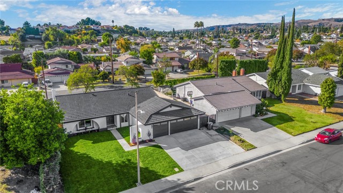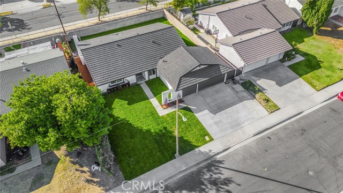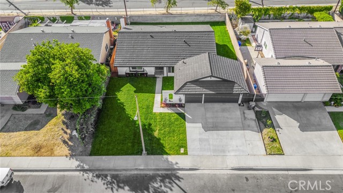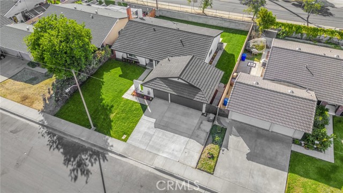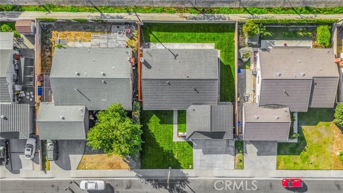Property Details
Upcoming Open Houses
About this Property
Beautifully and thoughtfully re-imagined home in a great neighborhood in the city of Walnut is now ready for its new owners. Elegance and sophistication embodies this charming 4 bedroom 2 bath home. As you step through the front door, you'll notice the bright, open, and airy layout with an abundance of natural light. The brand new chef's kitchen has been updated with modern oak and white shaker cabinets, beautiful quartz counter tops, new stainless steel appliances and a great breakfast bar. The bathrooms have been revamped with sleek modern fixtures and designer amenities. All of the bedrooms are good size with ample closet space. Some of the other features of the home include all new waterproof luxury vinyl flooring, new dual pane windows, a new 200 AMP electrical panel, a new water heater, a new driveway, 3 new garage doors with new motors and remotes, and all new lighting fixtures and ceiling fans. There is central air and heat with all new ducting and a NEST thermostat, and a remodeled decorative fireplace in the living room. There is an attached 3 car garage with direct access to the house. The front and back yards have new sod (grass), new mulch and plants with a new sprinkler system on an automatic timer and some new fencing to help make it your own private lush retreat
MLS Listing Information
MLS #
CRPW24237349
MLS Source
California Regional MLS
Days on Site
1
Interior Features
Bedrooms
Ground Floor Bedroom, Primary Suite/Retreat
Kitchen
Other
Appliances
Dishwasher, Garbage Disposal, Microwave, Other, Oven - Gas, Refrigerator
Dining Room
Formal Dining Room, Other
Family Room
Other
Fireplace
Living Room
Laundry
In Garage
Cooling
Ceiling Fan, Central Forced Air
Heating
Central Forced Air
Exterior Features
Roof
Metal, Shingle
Pool
None
Style
Contemporary
Parking, School, and Other Information
Garage/Parking
Garage, Other, Garage: 3 Car(s)
Elementary District
Walnut Valley Unified
High School District
Walnut Valley Unified
HOA Fee
$0
Zoning
WAR17200*
Contact Information
Listing Agent
Theresa Hart
T.N.G. Real Estate Consultants
License #: 01244638
Phone: –
Co-Listing Agent
Rhonda White
T.N.G. Real Estate Consultants
License #: 01834563
Phone: –
Neighborhood: Around This Home
Neighborhood: Local Demographics
Market Trends Charts
Nearby Homes for Sale
241 Aborla Ln is a Single Family Residence in Walnut, CA 91789. This 1,868 square foot property sits on a 7,447 Sq Ft Lot and features 4 bedrooms & 2 full bathrooms. It is currently priced at $1,199,000 and was built in 1968. This address can also be written as 241 Aborla Ln, Walnut, CA 91789.
©2024 California Regional MLS. All rights reserved. All data, including all measurements and calculations of area, is obtained from various sources and has not been, and will not be, verified by broker or MLS. All information should be independently reviewed and verified for accuracy. Properties may or may not be listed by the office/agent presenting the information. Information provided is for personal, non-commercial use by the viewer and may not be redistributed without explicit authorization from California Regional MLS.
Presently MLSListings.com displays Active, Contingent, Pending, and Recently Sold listings. Recently Sold listings are properties which were sold within the last three years. After that period listings are no longer displayed in MLSListings.com. Pending listings are properties under contract and no longer available for sale. Contingent listings are properties where there is an accepted offer, and seller may be seeking back-up offers. Active listings are available for sale.
This listing information is up-to-date as of November 21, 2024. For the most current information, please contact Theresa Hart
