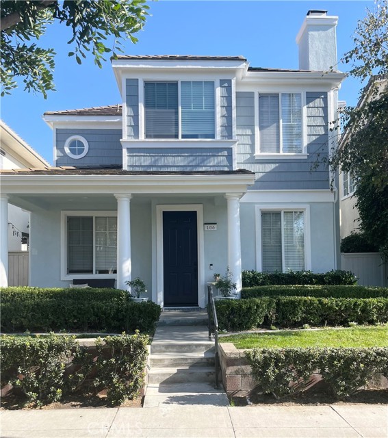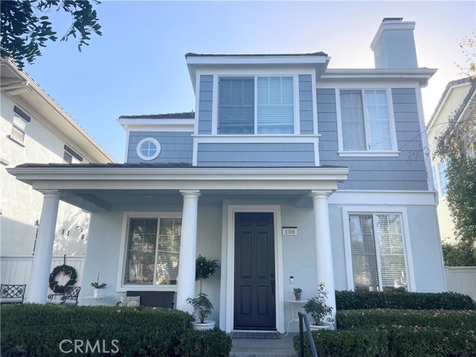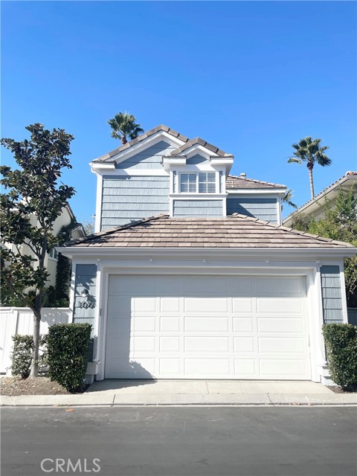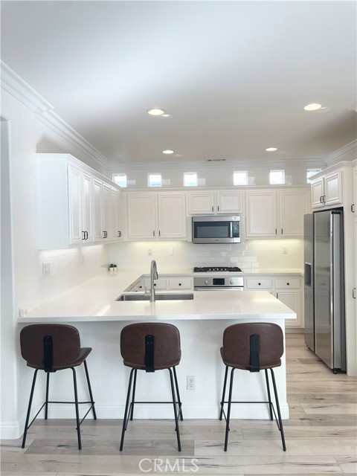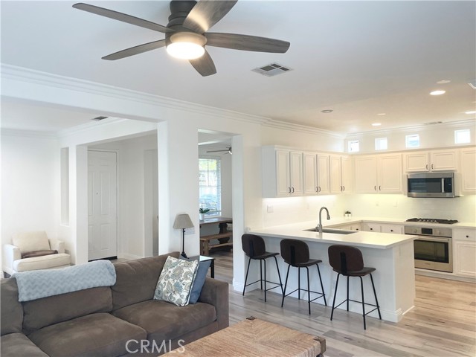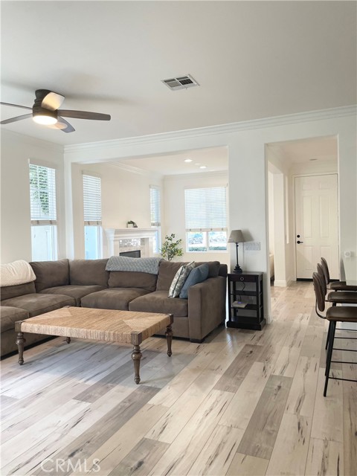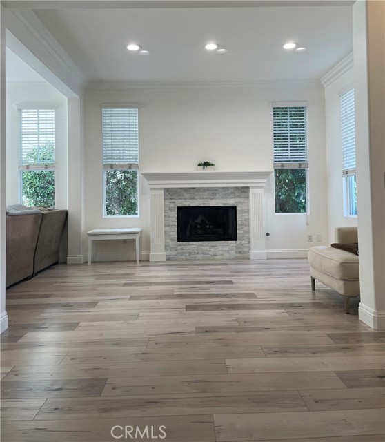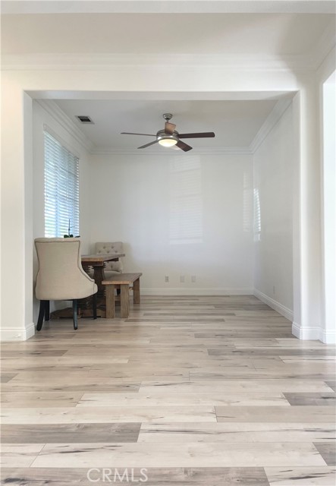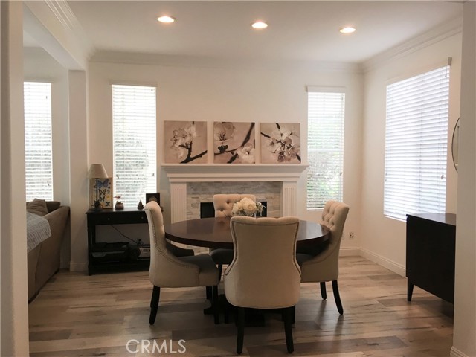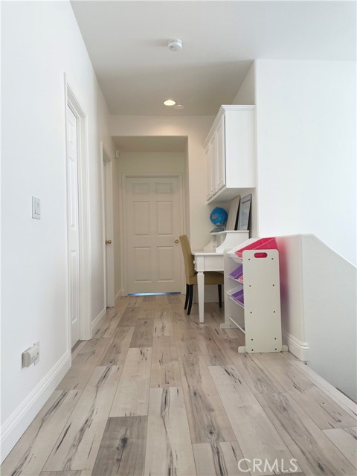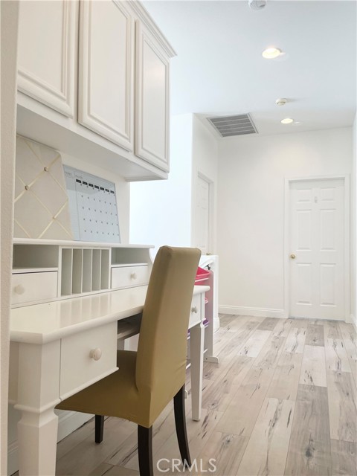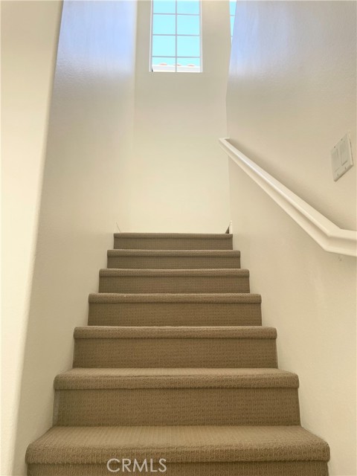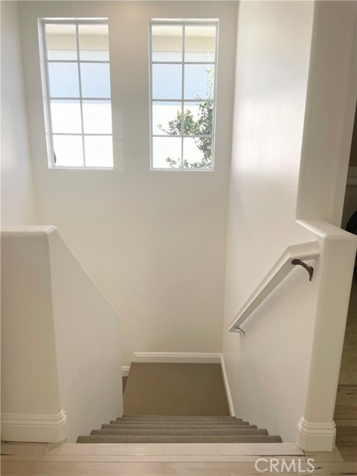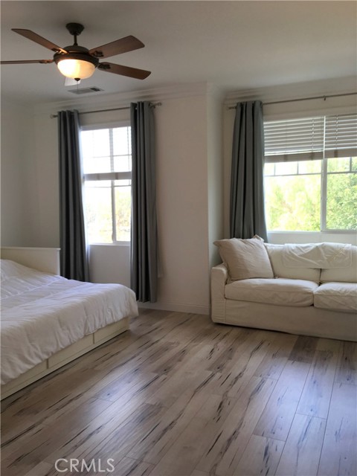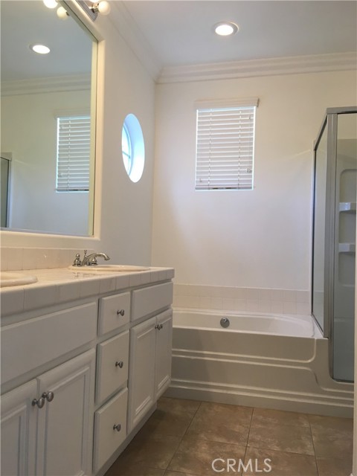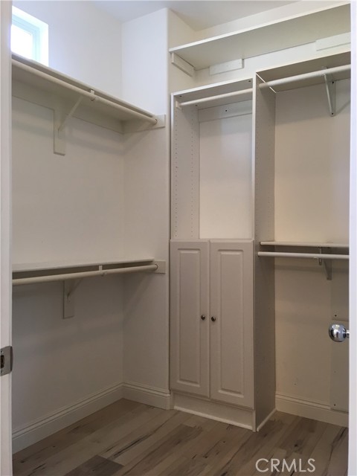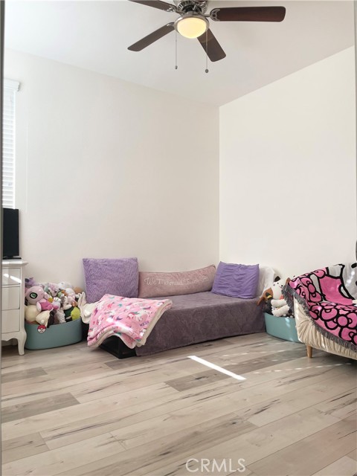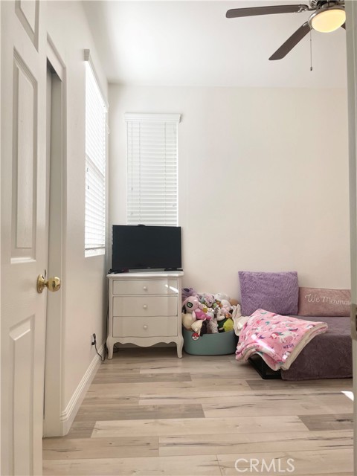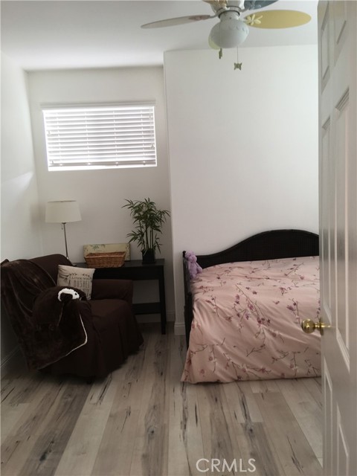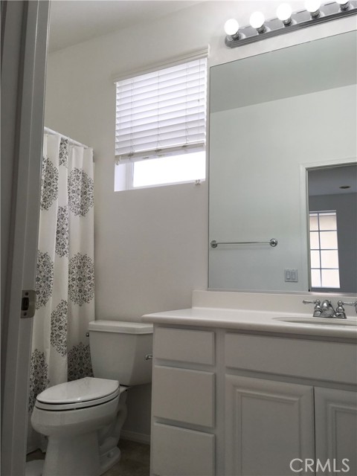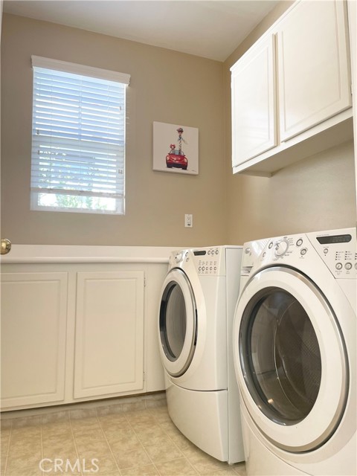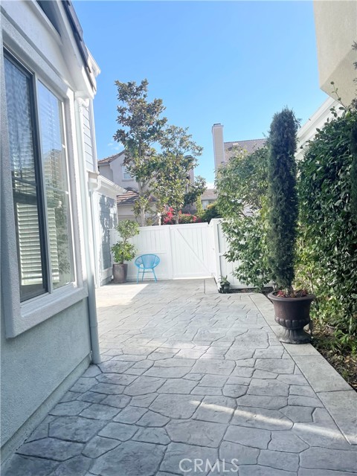Property Details
About this Property
This light and bright single family detached 3-bedroom, 2.5-bathroom, 1,818 sq. ft. home is situated in the Astoria tract. The charming front porch overlooks a playground, the Cherry Plunge Pool and lush trees. With an open floorplan and an abundance of natural lighting, this home features numerous loving touches. Beautiful wood flooring throughout the first and second floor, with tile flooring in the bathrooms. The spacious master bedroom features a walk-in closet, separate tub, and shower. The laundry room is conveniently located on the 2nd floor with built-in cabinets. Kitchen was remodeled with stainless steel appliances, a sleek quartz breakfast counter, 5-burner gas stove top, and a deep farm-style sink. The separate dining area features a cozy fireplace and sits off a multi-purpose room that has endless use potential such as an office, playroom, or a formal living space. Crown molding and 5½ inch baseboards provides a nice finished touch to the home. An easy to maintain side yard with ample space for large patio furniture, BBQ or play area creates an ideal outdoor space for the family. Home is walking distance to Founder's Park, Avendale Clubhouse, numerous community pools, Ladera Ranch Elementary, Ladera Ranch Library, and so much more. The perfect home for your family aw
MLS Listing Information
MLS #
CRPW24235558
MLS Source
California Regional MLS
Days on Site
8
Interior Features
Bedrooms
Other
Kitchen
Other
Appliances
Dishwasher, Microwave, Other, Oven - Gas, Refrigerator, Dryer, Washer
Dining Room
Breakfast Bar, Dining Area in Living Room, Formal Dining Room, Other
Family Room
Other, Separate Family Room
Fireplace
Gas Burning, Living Room
Flooring
Laminate, Other
Laundry
In Laundry Room, Upper Floor
Cooling
Ceiling Fan, Central Forced Air
Heating
Central Forced Air
Exterior Features
Pool
Community Facility, Spa - Community Facility
Style
Traditional
Parking, School, and Other Information
Garage/Parking
Garage, Gate/Door Opener, Garage: 2 Car(s)
Elementary District
Capistrano Unified
High School District
Capistrano Unified
HOA Fee
$362
HOA Fee Frequency
Monthly
Complex Amenities
Club House, Community Pool, Conference Facilities, Picnic Area, Playground
Neighborhood: Around This Home
Neighborhood: Local Demographics
Market Trends Charts
Nearby Homes for Sale
106 Sellas Rd is a Single Family Residence in Ladera Ranch, CA 92694. This 1,818 square foot property sits on a 2,794 Sq Ft Lot and features 3 bedrooms & 2 full and 1 partial bathrooms. It is currently priced at $1,295,000 and was built in 2002. This address can also be written as 106 Sellas Rd, Ladera Ranch, CA 92694.
©2024 California Regional MLS. All rights reserved. All data, including all measurements and calculations of area, is obtained from various sources and has not been, and will not be, verified by broker or MLS. All information should be independently reviewed and verified for accuracy. Properties may or may not be listed by the office/agent presenting the information. Information provided is for personal, non-commercial use by the viewer and may not be redistributed without explicit authorization from California Regional MLS.
Presently MLSListings.com displays Active, Contingent, Pending, and Recently Sold listings. Recently Sold listings are properties which were sold within the last three years. After that period listings are no longer displayed in MLSListings.com. Pending listings are properties under contract and no longer available for sale. Contingent listings are properties where there is an accepted offer, and seller may be seeking back-up offers. Active listings are available for sale.
This listing information is up-to-date as of December 12, 2024. For the most current information, please contact Nittaya Pichedvanichok, (714) 505-6610
