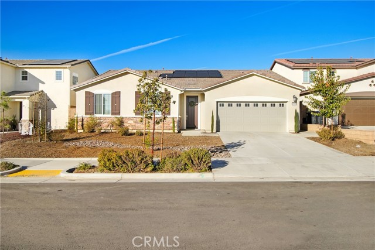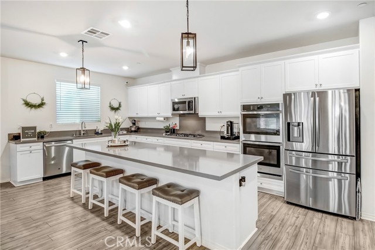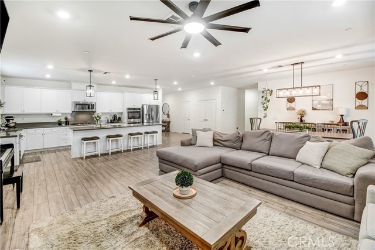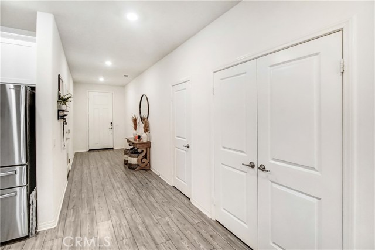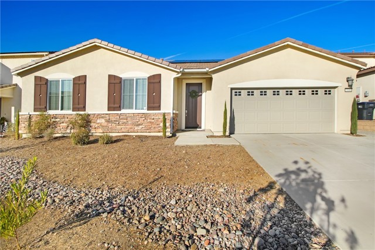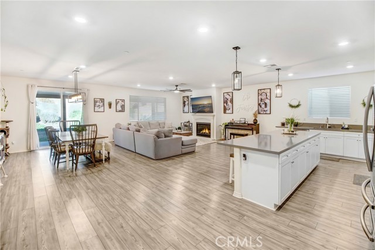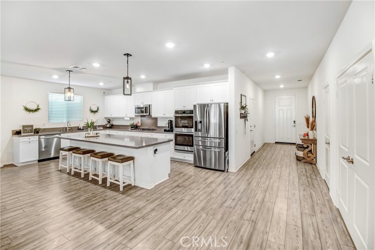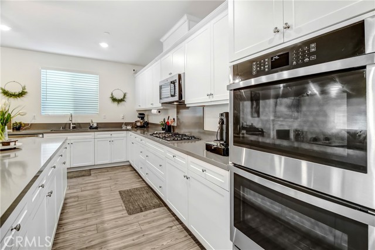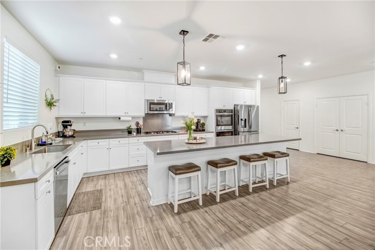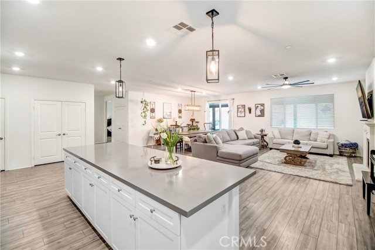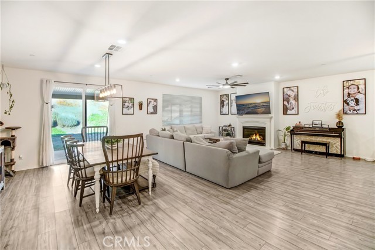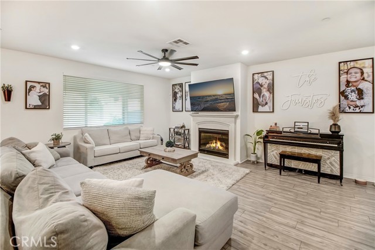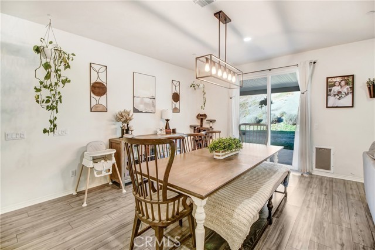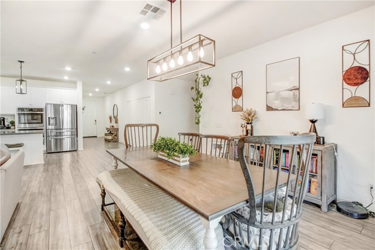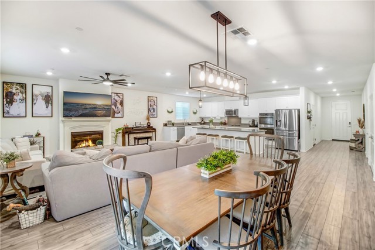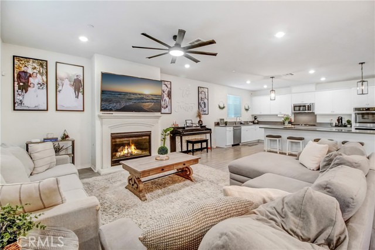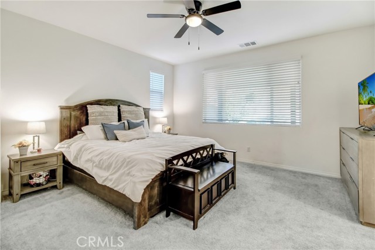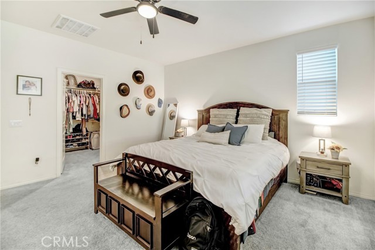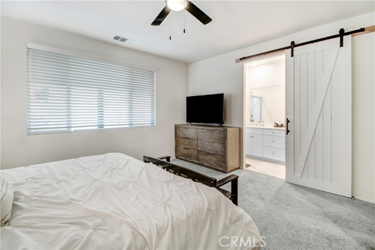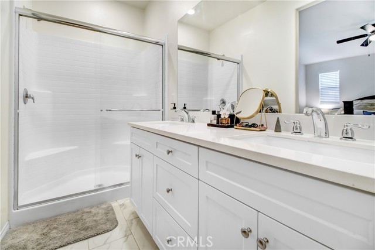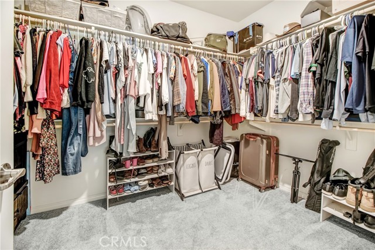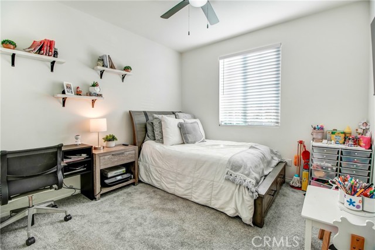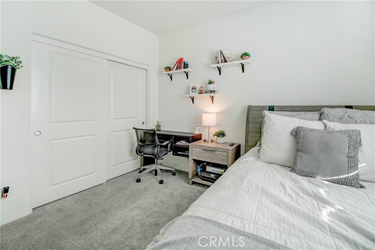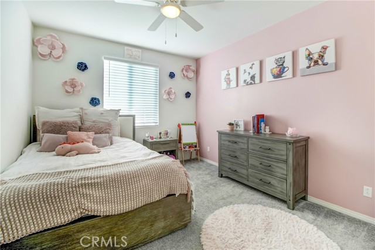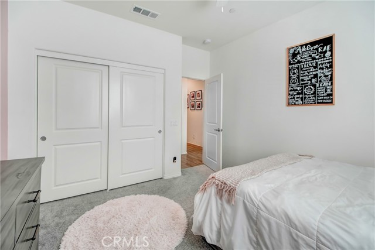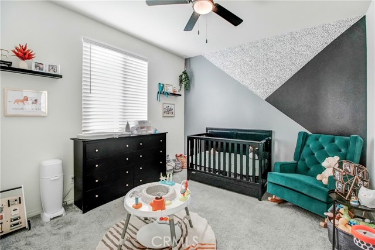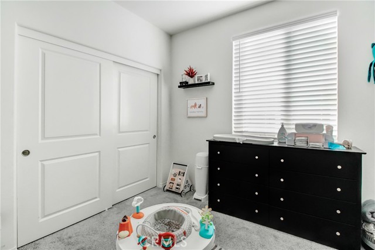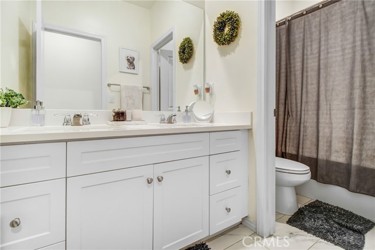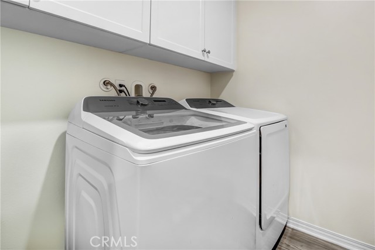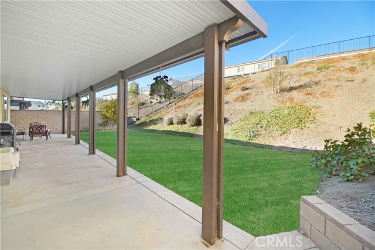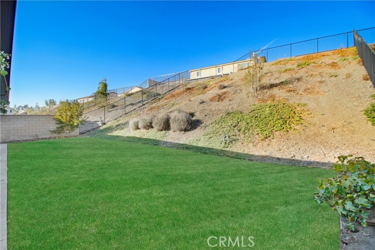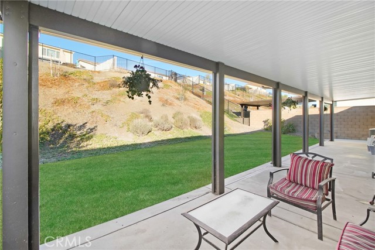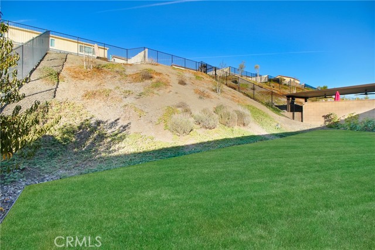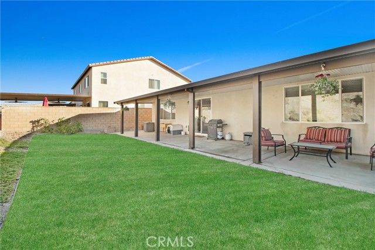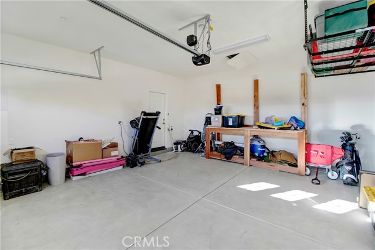33080 Table Rock Dr, Winchester, CA 92596
$669,000 Mortgage Calculator Active Single Family Residence
Property Details
Upcoming Open Houses
About this Property
This stunning Lennar single-family home combines modern design with functionality, creating a space that's perfect for both relaxation and entertaining. As you step inside, you're immediately greeted by an open-concept floor plan that seamlessly connects the living, dining, and kitchen areas, allowing for a natural flow and an airy, spacious feel. The family room is a centerpiece of the home, featuring a cozy fireplace that adds warmth and ambiance to the space. Large windows allow for plenty of natural light, highlighting the clean lines and contemporary finishes throughout the home. Whether you're hosting a gathering or enjoying a quiet evening, the fireplace offers a perfect focal point for the room. The kitchen is a chef's dream, equipped with high-end stainless-steel appliances, smart double oven, sleek countertops, and ample cabinetry for storage. A large island provides additional prep space and doubles as a casual dining area. Adjacent to the kitchen, the dining area is spacious enough for a large table, perfect for family meals or dinner parties. Throughout the home, you'll find thoughtful details such as luxury flooring, recessed lighting, and designer fixtures that elevate the overall aesthetic. The master suite offers a private retreat, with a generous walk-in clos
MLS Listing Information
MLS #
CRPW24230881
MLS Source
California Regional MLS
Days on Site
13
Interior Features
Bedrooms
Ground Floor Bedroom, Primary Suite/Retreat
Kitchen
Other, Pantry
Appliances
Dishwasher, Microwave, Other, Oven - Double, Oven - Self Cleaning
Family Room
Other
Fireplace
Family Room, Gas Burning
Laundry
Hookup - Gas Dryer, In Laundry Room, Other
Cooling
Ceiling Fan, Central Forced Air
Heating
Central Forced Air
Exterior Features
Foundation
Permanent
Pool
None
Parking, School, and Other Information
Garage/Parking
Garage, Off-Street Parking, Other, Garage: 2 Car(s)
Elementary District
Riverside Unified
High School District
Riverside Unified
HOA Fee
$0
Contact Information
Listing Agent
Alicia Baham
Vintage Rose Real Estate
License #: 01738420
Phone: (562) 587-5042
Co-Listing Agent
Paul Alex Murillo
Vintage Rose Real Estate
License #: 01700689
Phone: –
Neighborhood: Around This Home
Neighborhood: Local Demographics
Market Trends Charts
Nearby Homes for Sale
33080 Table Rock Dr is a Single Family Residence in Winchester, CA 92596. This 2,201 square foot property sits on a 9,696 Sq Ft Lot and features 4 bedrooms & 2 full bathrooms. It is currently priced at $669,000 and was built in 2022. This address can also be written as 33080 Table Rock Dr, Winchester, CA 92596.
©2024 California Regional MLS. All rights reserved. All data, including all measurements and calculations of area, is obtained from various sources and has not been, and will not be, verified by broker or MLS. All information should be independently reviewed and verified for accuracy. Properties may or may not be listed by the office/agent presenting the information. Information provided is for personal, non-commercial use by the viewer and may not be redistributed without explicit authorization from California Regional MLS.
Presently MLSListings.com displays Active, Contingent, Pending, and Recently Sold listings. Recently Sold listings are properties which were sold within the last three years. After that period listings are no longer displayed in MLSListings.com. Pending listings are properties under contract and no longer available for sale. Contingent listings are properties where there is an accepted offer, and seller may be seeking back-up offers. Active listings are available for sale.
This listing information is up-to-date as of November 19, 2024. For the most current information, please contact Alicia Baham, (562) 587-5042
