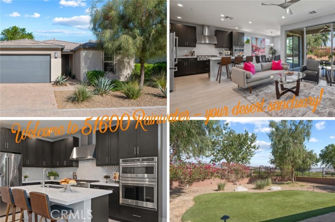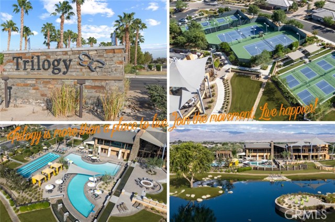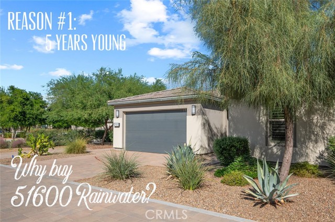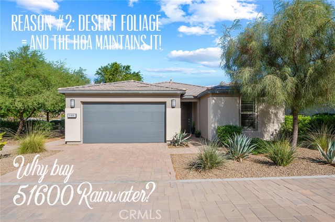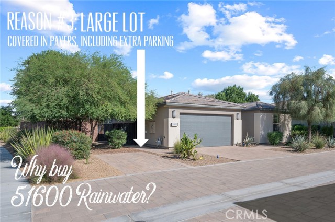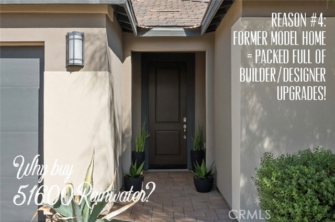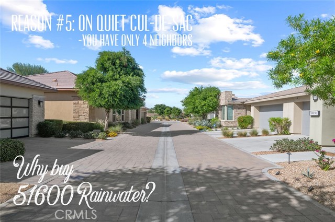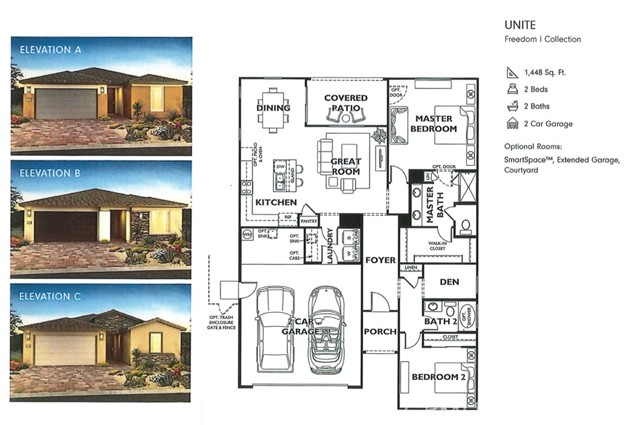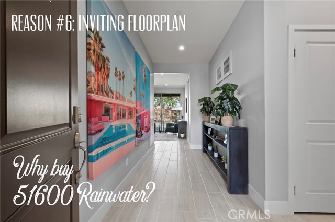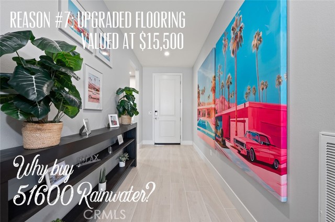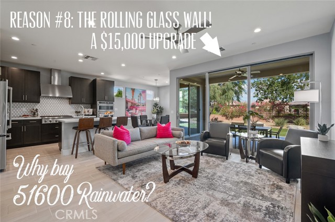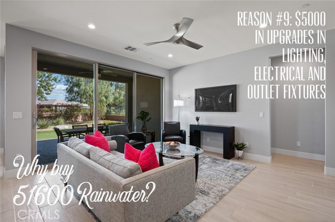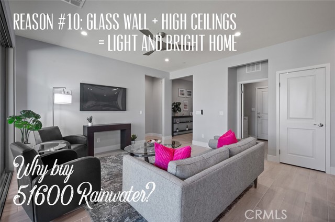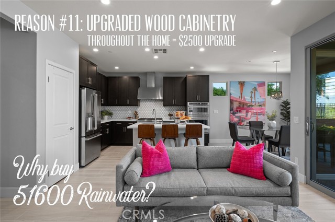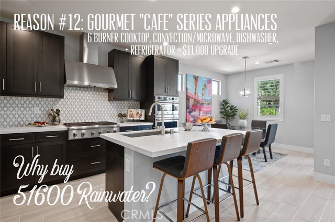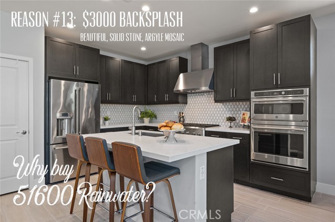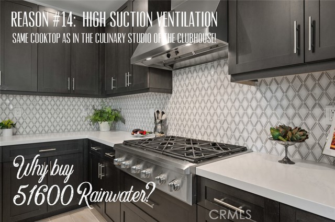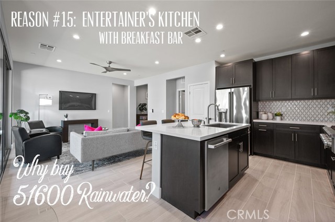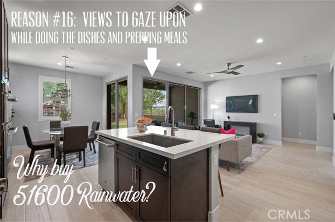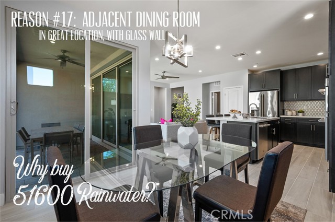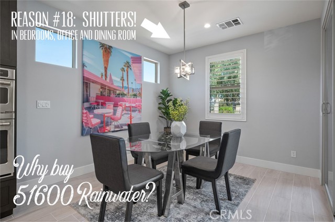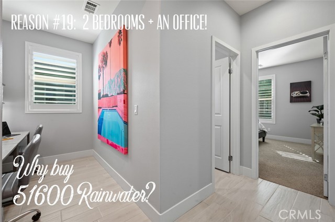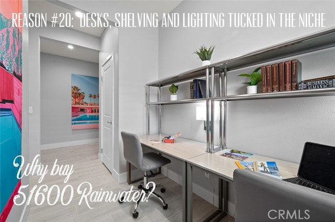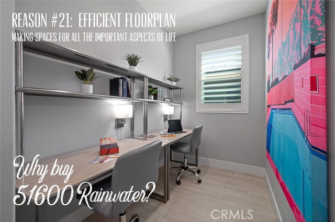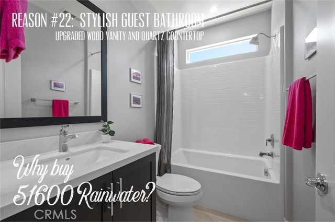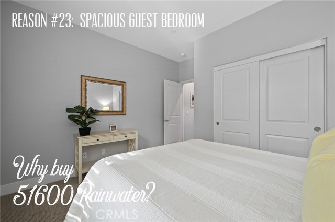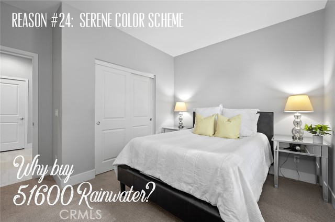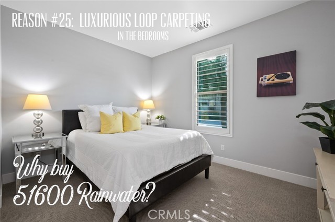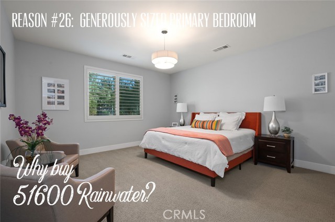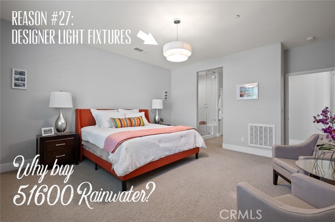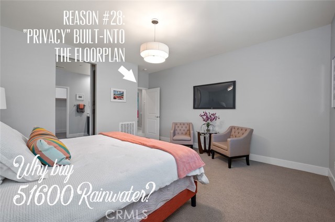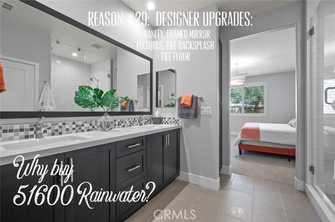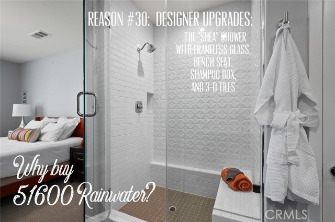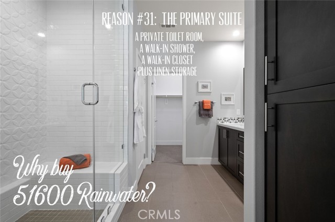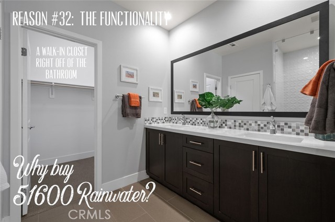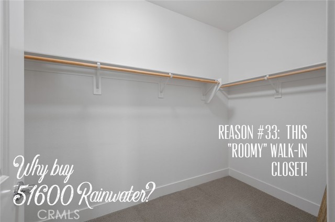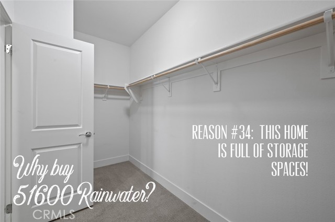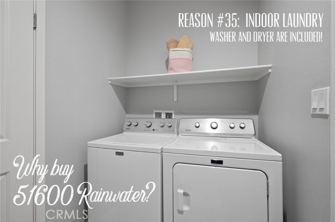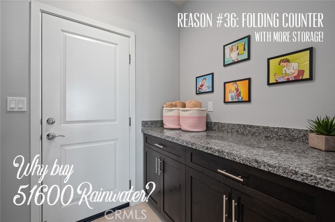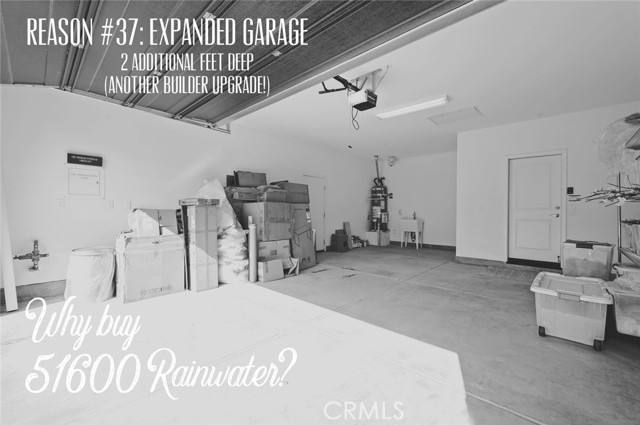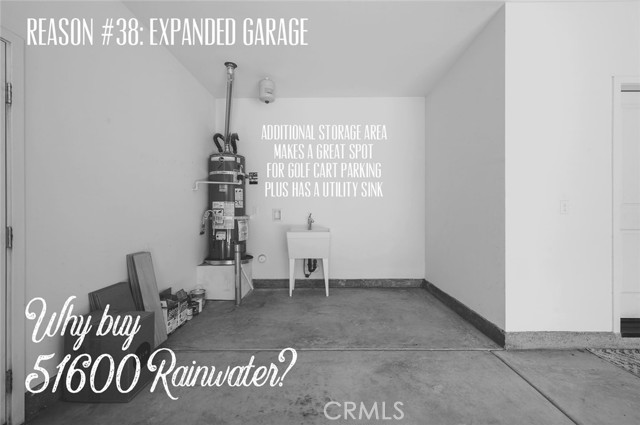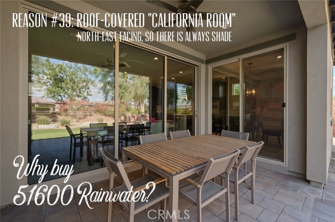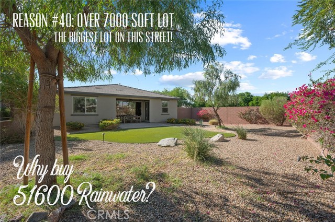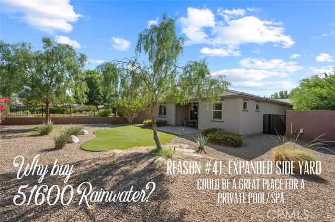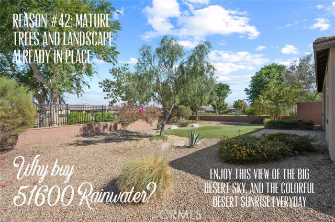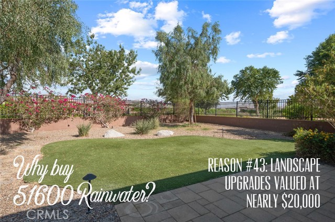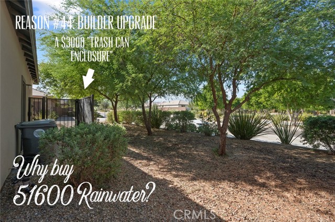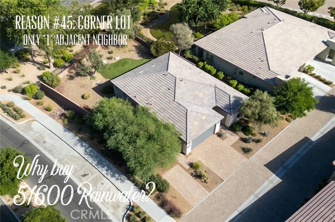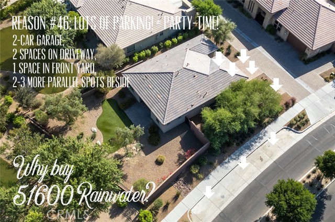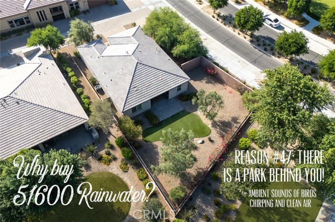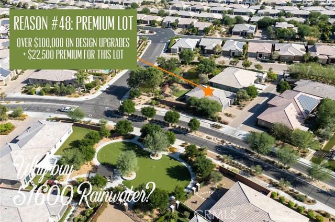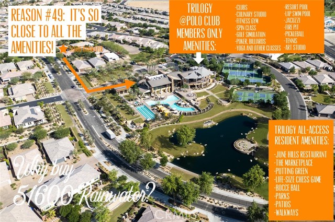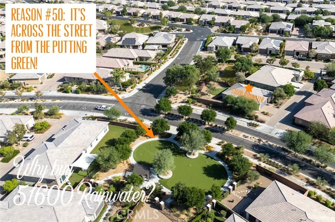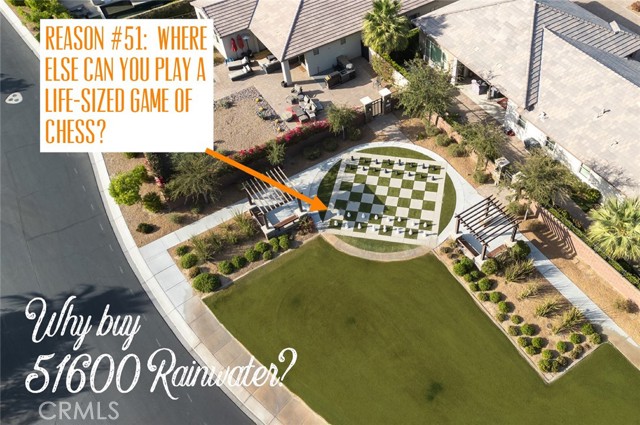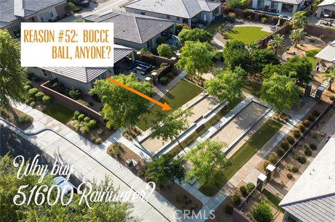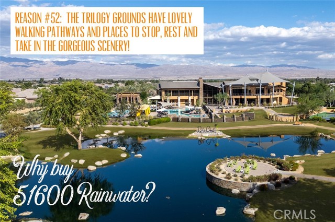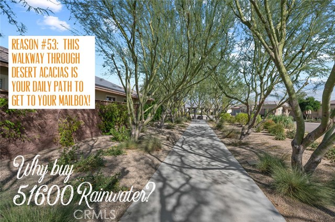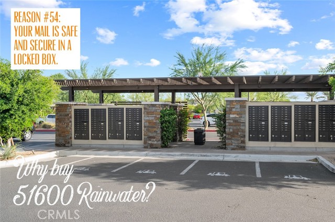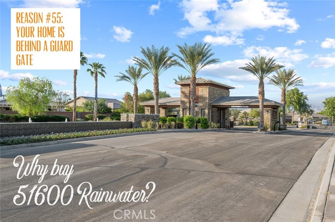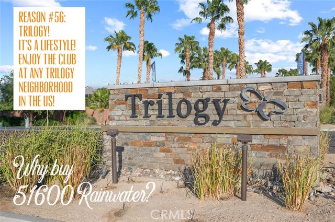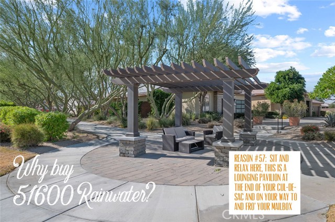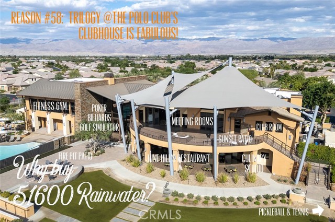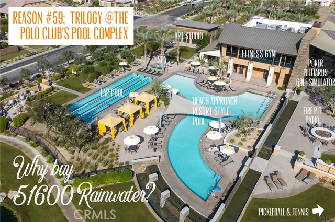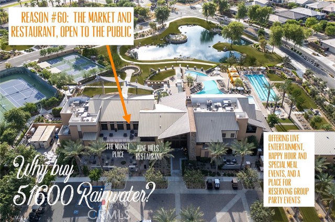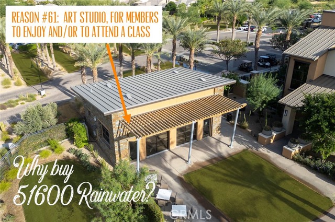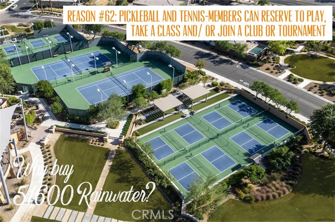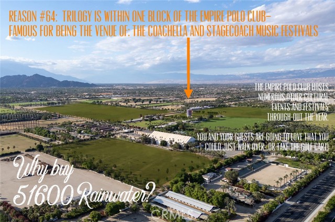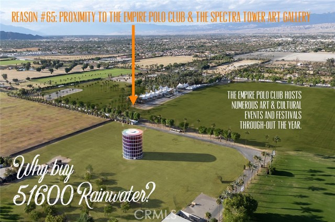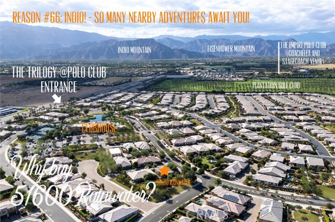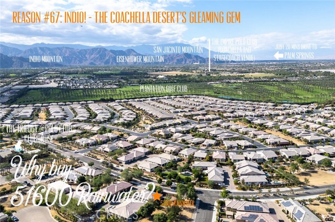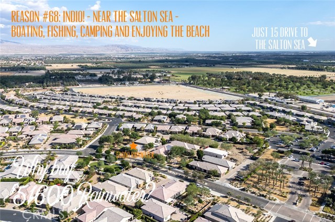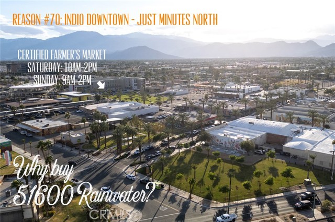Property Details
About this Property
Welcome to your desert sanctuary, where your new lifestyle awaits! This extraordinarily upgraded, former model home in the Trilogy at the Polo Club community is one of the most advantageous lots in the whole neighborhood! Walk past just 3 homes to get to the Clubhouse, yet enjoy the privacy of only one adjacent neighbor, and the spaciousness of an unusually large, private lot with an extra parking driveway and room for a private pool, if you desire one. This model is a stunning use of space and is packed full of designer-selected finishes. In the kitchen, the cook will enjoy the Cafe series, high-end appliances (with refrigerator included) which features a convection/microwave oven, plus a full-size oven, a dishwasher, a 6 burner gas cooktop, high-suction ventilation hood. The fridge counts the ounces of water you dispense! You can tell it how many you want! It offers HOT water, in addition to cold and ice. Additional upgrades include: custom tilework in kitchen and primary bathroom, quartz countertops, real wood cabinetry, 15’ glass rolling wall, upgraded flooring tile, luxurious loop carpeting, additional lighting fixtures, frameless glass enclosure to the “Shea shower”, additional folding counter in laundry room (washer/dryer are included), hardscaping and landscaping with fau
MLS Listing Information
MLS #
CRPW24229390
MLS Source
California Regional MLS
Days on Site
46
Interior Features
Bedrooms
Ground Floor Bedroom, Primary Suite/Retreat
Kitchen
Exhaust Fan, Other, Pantry
Appliances
Dishwasher, Exhaust Fan, Garbage Disposal, Ice Maker, Microwave, Other, Refrigerator, Dryer, Washer
Dining Room
Breakfast Bar, Formal Dining Room
Fireplace
None
Laundry
Other
Cooling
Ceiling Fan, Central Forced Air
Heating
Central Forced Air
Exterior Features
Roof
Concrete
Foundation
Slab
Pool
Community Facility, Spa - Community Facility
Style
Contemporary
Parking, School, and Other Information
Garage/Parking
Garage, Other, Parking Area, Garage: 2 Car(s)
Elementary District
Coachella Valley Unified
High School District
Coachella Valley Unified
Water
Other
HOA Fee
$205
HOA Fee Frequency
Monthly
Complex Amenities
Billiard Room, Club House, Community Pool, Conference Facilities, Game Room, Gym / Exercise Facility, Other, Picnic Area
Neighborhood: Around This Home
Neighborhood: Local Demographics
Market Trends Charts
Nearby Homes for Sale
51600 Rainwater Ct is a Single Family Residence in Indio, CA 92201. This 1,448 square foot property sits on a 7,287 Sq Ft Lot and features 2 bedrooms & 2 full bathrooms. It is currently priced at $625,000 and was built in 2019. This address can also be written as 51600 Rainwater Ct, Indio, CA 92201.
©2024 California Regional MLS. All rights reserved. All data, including all measurements and calculations of area, is obtained from various sources and has not been, and will not be, verified by broker or MLS. All information should be independently reviewed and verified for accuracy. Properties may or may not be listed by the office/agent presenting the information. Information provided is for personal, non-commercial use by the viewer and may not be redistributed without explicit authorization from California Regional MLS.
Presently MLSListings.com displays Active, Contingent, Pending, and Recently Sold listings. Recently Sold listings are properties which were sold within the last three years. After that period listings are no longer displayed in MLSListings.com. Pending listings are properties under contract and no longer available for sale. Contingent listings are properties where there is an accepted offer, and seller may be seeking back-up offers. Active listings are available for sale.
This listing information is up-to-date as of November 20, 2024. For the most current information, please contact Melisa Yeo, (714) 882-1119
