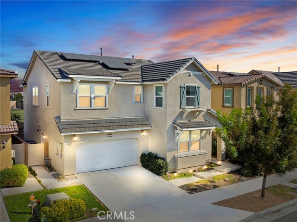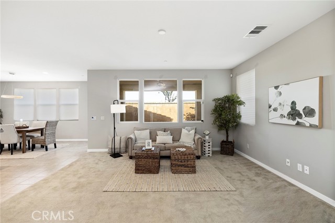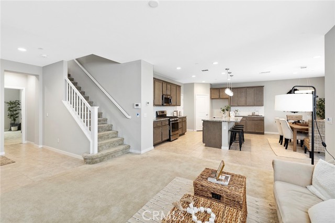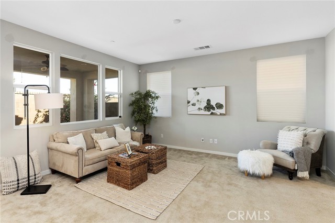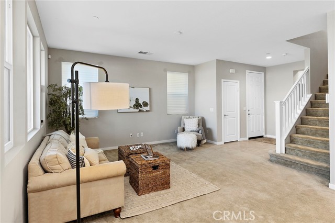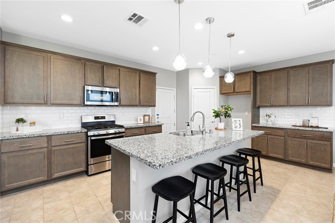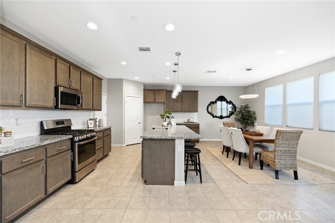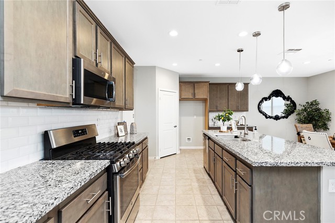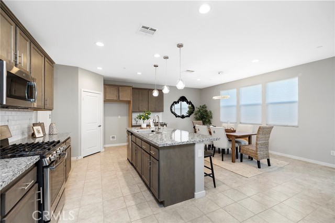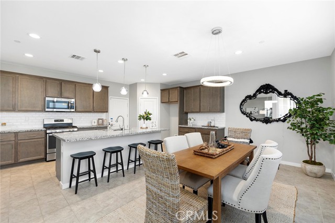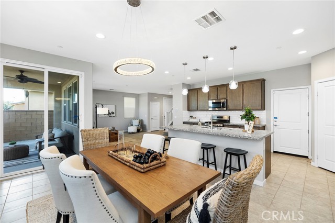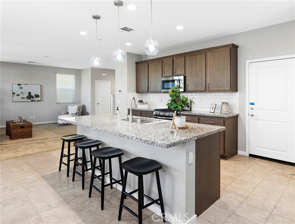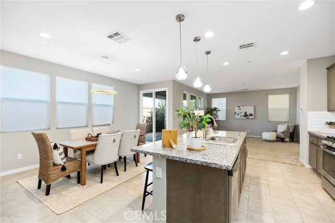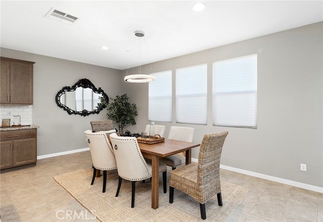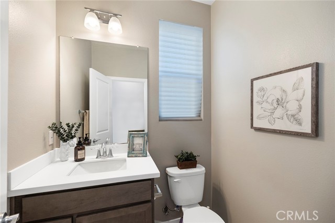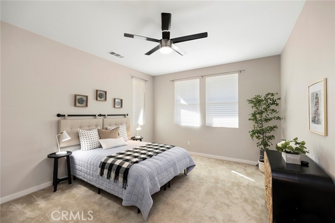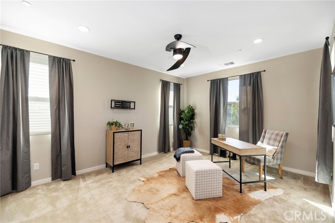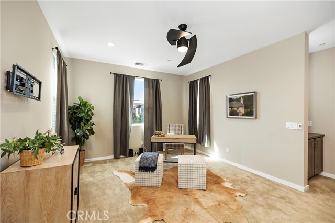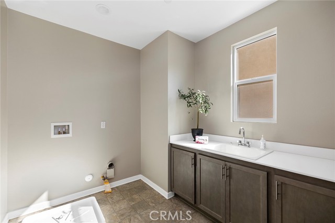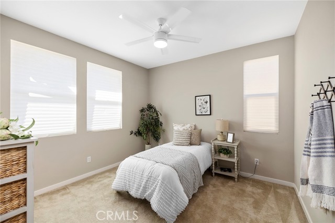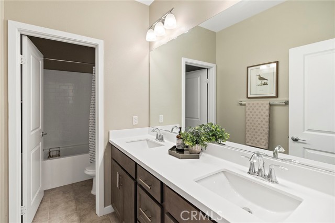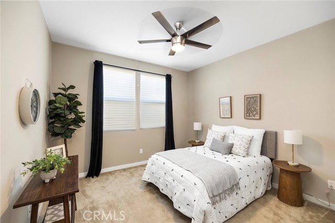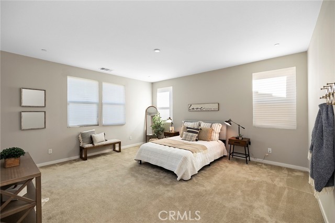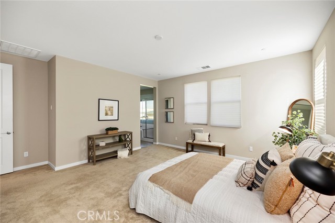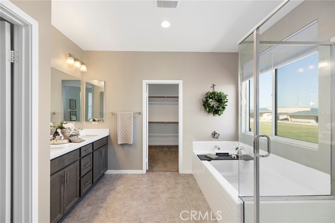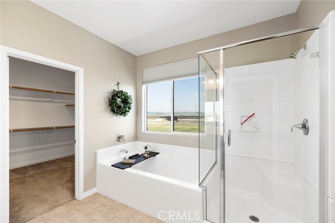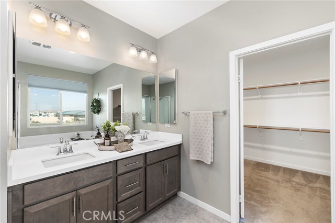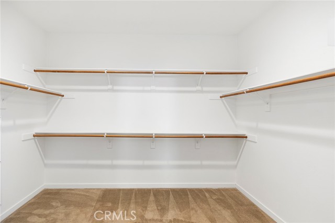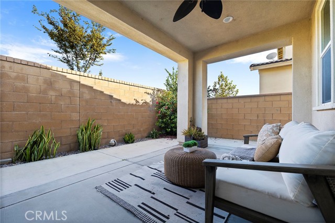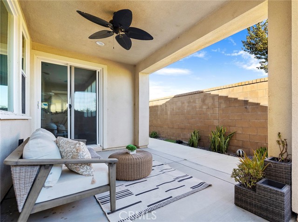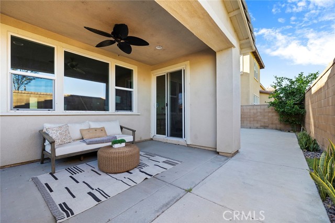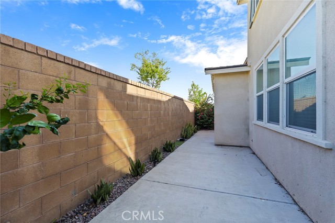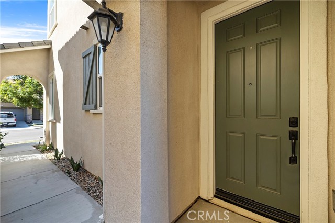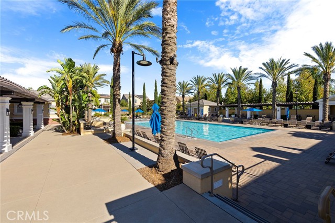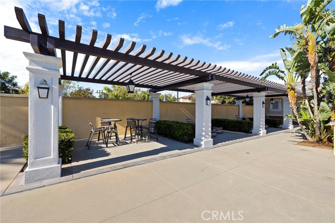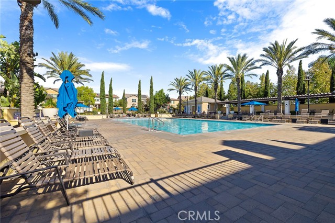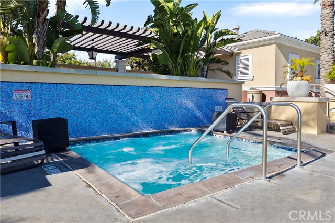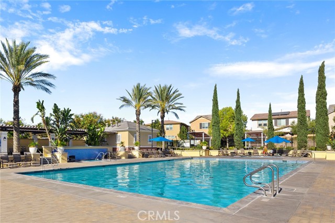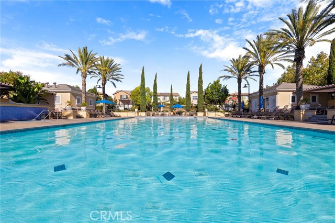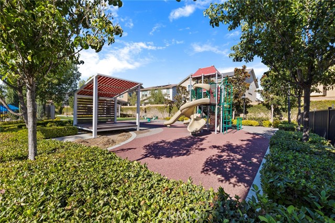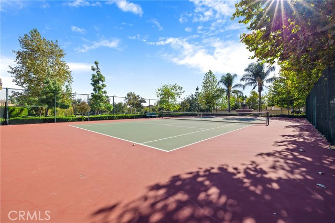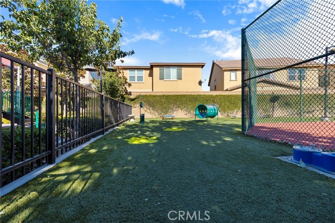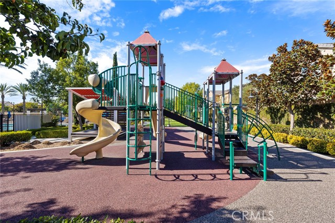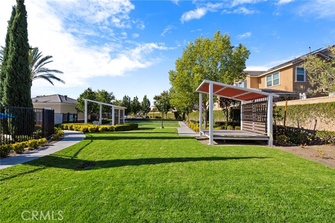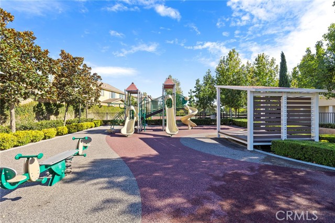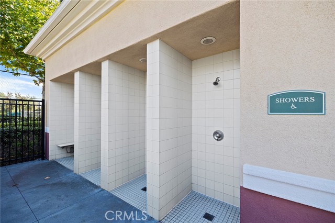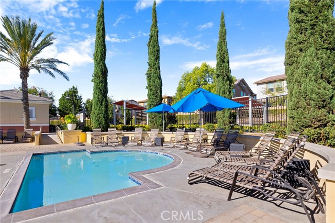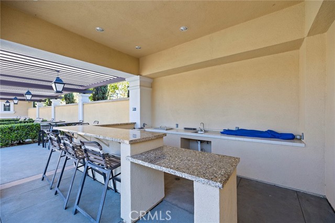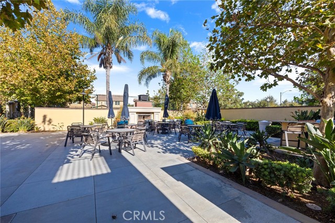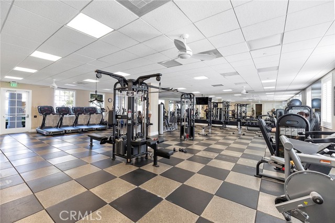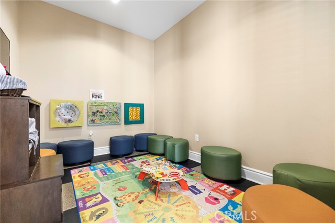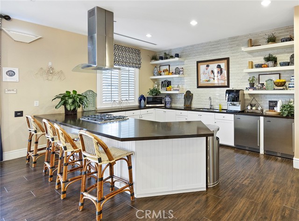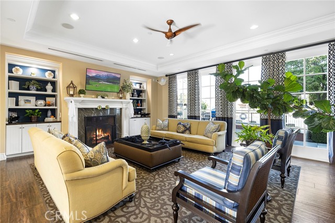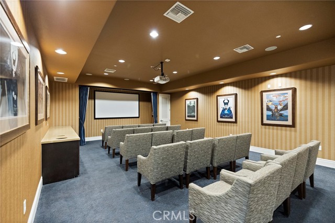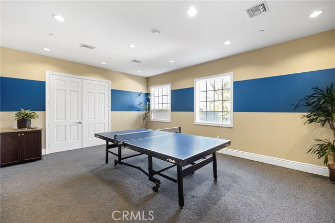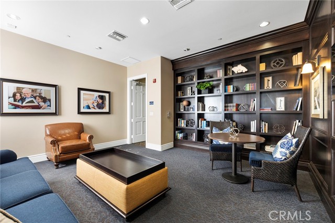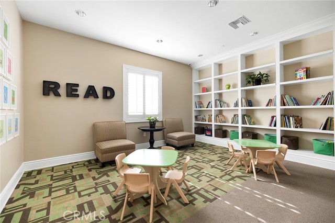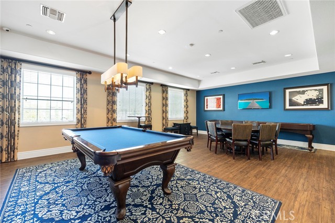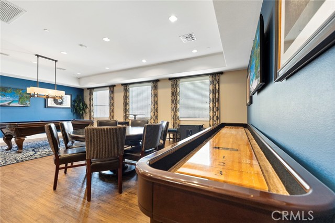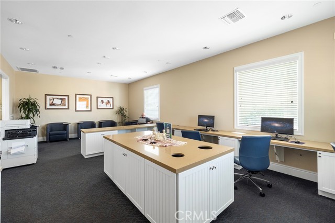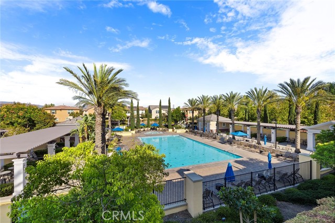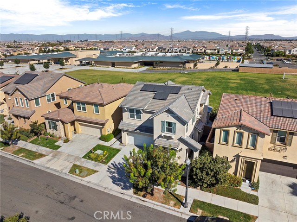Property Details
About this Property
With as little as 5% down payment, you can own this beautiful home located in the highly desired prestigious lifestyle community of Park Place in Ontario Ranch. This home is beautifully designed, newer construction boasts 4 spacious bedrooms and a versatile family loft, perfect for modern living. The open and airy floor plan is highlighted by tile flooring in the kitchen and soaring 9 ft. ceilings, creating a sense of elegance and comfort. Step into the heart of the home—the expansive kitchen—featuring stunning Maple Alto cabinets with a custom finish, sleek granite countertops, and a stylish subway tile backsplash. The large island with a convenient bar overhang invites casual dining, while the walk-in pantry ensures ample storage. Recessed lighting throughout enhances the kitchen's bright and inviting atmosphere. The upstairs loft offers a flexible space that can be tailored to fit your needs, whether as a home office, play area, or additional living space. The hall bath is thoughtfully designed with updated countertops, dual sinks, and tile flooring. Your luxurious primary bedroom, measuring approximately 18 x 16, is a serene retreat with a generous walk-in closet. The en-suite bathroom features tile flooring, upgraded countertops, a relaxing tub, and a glass-enclosed showe
MLS Listing Information
MLS #
CRPW24220662
MLS Source
California Regional MLS
Days on Site
59
Interior Features
Bedrooms
Ground Floor Bedroom, Primary Suite/Retreat
Kitchen
Pantry
Appliances
Dishwasher, Garbage Disposal, Microwave, Oven - Gas, Oven Range, Oven Range - Gas
Dining Room
Breakfast Bar, In Kitchen, Other
Family Room
Other
Fireplace
None
Laundry
In Laundry Room, Upper Floor
Cooling
Ceiling Fan, Central Forced Air
Heating
Central Forced Air
Exterior Features
Roof
Tile
Foundation
Slab
Pool
Community Facility, Spa - Community Facility
Style
Traditional
Parking, School, and Other Information
Garage/Parking
Attached Garage, Garage, Gate/Door Opener, Garage: 2 Car(s)
Elementary District
Ontario-Montclair Elementary
HOA Fee
$140
HOA Fee Frequency
Monthly
Complex Amenities
Barbecue Area, Billiard Room, Club House, Community Pool, Conference Facilities, Game Room, Gym / Exercise Facility, Other, Picnic Area, Playground
Neighborhood: Around This Home
Neighborhood: Local Demographics
Market Trends Charts
Nearby Homes for Sale
4893 S Tangerine Way is a Single Family Residence in Ontario, CA 91762. This 2,441 square foot property sits on a 3,150 Sq Ft Lot and features 4 bedrooms & 2 full and 1 partial bathrooms. It is currently priced at $825,000 and was built in 2018. This address can also be written as 4893 S Tangerine Way, Ontario, CA 91762.
©2024 California Regional MLS. All rights reserved. All data, including all measurements and calculations of area, is obtained from various sources and has not been, and will not be, verified by broker or MLS. All information should be independently reviewed and verified for accuracy. Properties may or may not be listed by the office/agent presenting the information. Information provided is for personal, non-commercial use by the viewer and may not be redistributed without explicit authorization from California Regional MLS.
Presently MLSListings.com displays Active, Contingent, Pending, and Recently Sold listings. Recently Sold listings are properties which were sold within the last three years. After that period listings are no longer displayed in MLSListings.com. Pending listings are properties under contract and no longer available for sale. Contingent listings are properties where there is an accepted offer, and seller may be seeking back-up offers. Active listings are available for sale.
This listing information is up-to-date as of November 21, 2024. For the most current information, please contact Maria Chacon, (714) 454-2081
