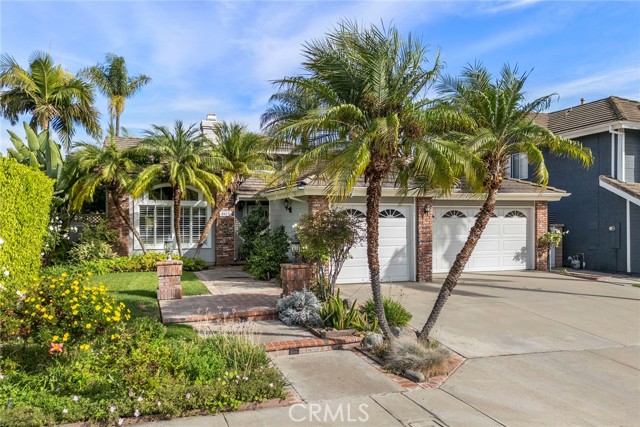5690 Sugar Pine Dr, Yorba Linda, CA 92886
$1,225,000 Mortgage Calculator Sold on Nov 14, 2024 Single Family Residence
Property Details
About this Property
Discover the charm of single-story living in this meticulously maintained home! Nestled in the fantastic Terra Linda Estates neighborhood, this residence showcases inviting curb appeal, a freshly painted interior, and a private backyard oasis. The spacious, open floor plan features a formal living and dining area, highlighted by a tile-finished fireplace, along with a separate family room that includes its own fireplace. The generous kitchen is perfect for entertaining, complete with a casual dining counter and a cozy nook, solid surface counters, ample storage, and delightful views of the backyard. Three bedrooms include two well-sized secondary bedrooms, one with double doors, perfect for an office or playroom. The primary suite offers vaulted ceilings and a sliding glass door to the rear yard and features an en-suite bathroom with a separate soaking tub, shower, and large walk-in closet. The home is equipped with a full dual vanity bathroom and a separate laundry room for added convenience. When it’s time to relax or host your friends, step outside to the private and peaceful retreat with a vinyl clad wood covered patio and sun-soaked spaces that stretch across the back of the home. In addition to the lush landscaping, there are multiple planter areas for fruit and vegetable g
MLS Listing Information
MLS #
CRPW24218189
MLS Source
California Regional MLS
Interior Features
Bedrooms
Ground Floor Bedroom, Primary Suite/Retreat
Kitchen
Other
Appliances
Dishwasher, Garbage Disposal, Microwave, Other, Oven - Gas, Oven Range - Gas, Refrigerator
Dining Room
Breakfast Bar, Breakfast Nook, Formal Dining Room
Family Room
Other
Fireplace
Family Room, Gas Burning, Living Room, Other
Flooring
Laminate
Laundry
Hookup - Gas Dryer, In Laundry Room, Other
Cooling
Ceiling Fan, Central Forced Air
Heating
Forced Air
Exterior Features
Roof
Tile
Foundation
Slab
Pool
None
Parking, School, and Other Information
Garage/Parking
Attached Garage, Garage, Gate/Door Opener, Other, Storage - RV, Garage: 3 Car(s)
Elementary District
Placentia-Yorba Linda Unified
High School District
Placentia-Yorba Linda Unified
HOA Fee
$85
HOA Fee Frequency
Monthly
Complex Amenities
Picnic Area, Playground
Contact Information
Listing Agent
Carole Geronsin
BHHS CA Properties
License #: 00604118
Phone: (714) 602-3557
Co-Listing Agent
Genelle Geronsin
BHHS CA Properties
License #: 01312643
Phone: (714) 602-3557
Neighborhood: Around This Home
Neighborhood: Local Demographics
Market Trends Charts
5690 Sugar Pine Dr is a Single Family Residence in Yorba Linda, CA 92886. This 1,779 square foot property sits on a 7,080 Sq Ft Lot and features 3 bedrooms & 2 full bathrooms. It is currently priced at $1,225,000 and was built in 1990. This address can also be written as 5690 Sugar Pine Dr, Yorba Linda, CA 92886.
©2024 California Regional MLS. All rights reserved. All data, including all measurements and calculations of area, is obtained from various sources and has not been, and will not be, verified by broker or MLS. All information should be independently reviewed and verified for accuracy. Properties may or may not be listed by the office/agent presenting the information. Information provided is for personal, non-commercial use by the viewer and may not be redistributed without explicit authorization from California Regional MLS.
Presently MLSListings.com displays Active, Contingent, Pending, and Recently Sold listings. Recently Sold listings are properties which were sold within the last three years. After that period listings are no longer displayed in MLSListings.com. Pending listings are properties under contract and no longer available for sale. Contingent listings are properties where there is an accepted offer, and seller may be seeking back-up offers. Active listings are available for sale.
This listing information is up-to-date as of December 12, 2024. For the most current information, please contact Carole Geronsin, (714) 602-3557
