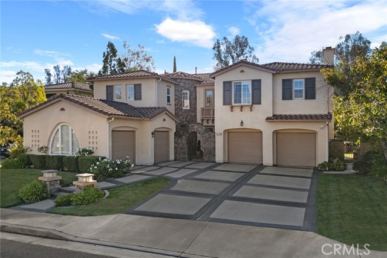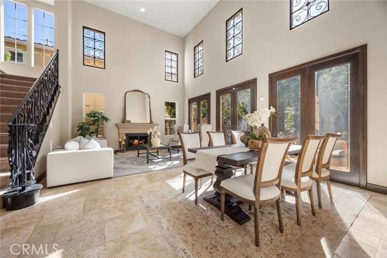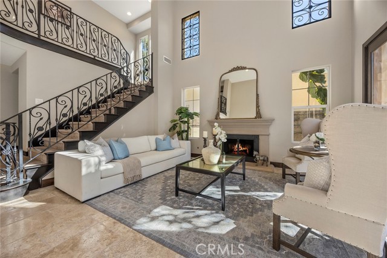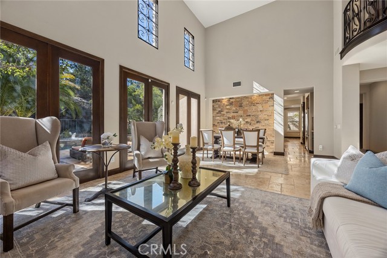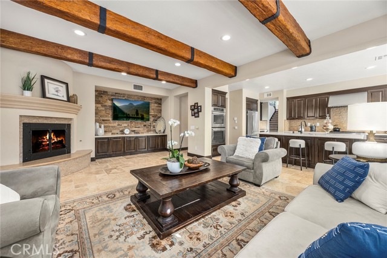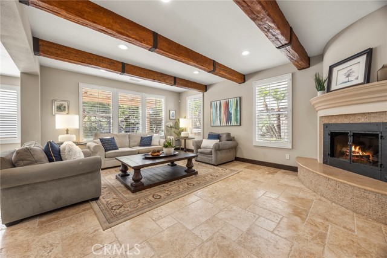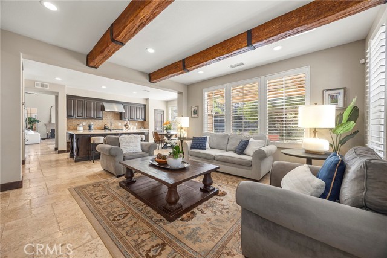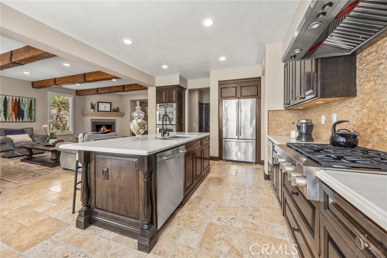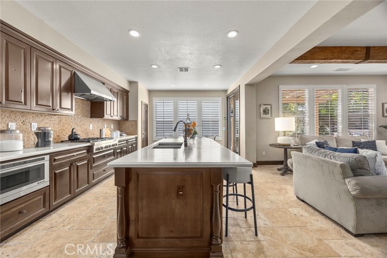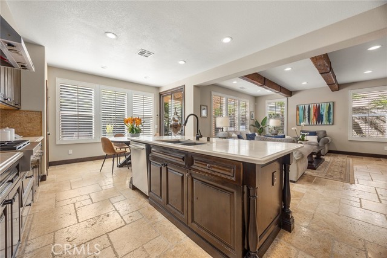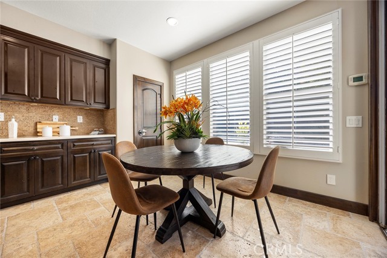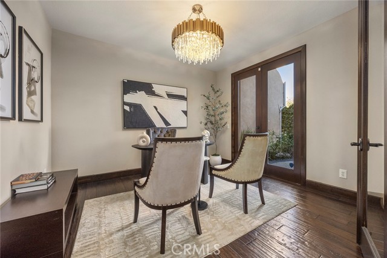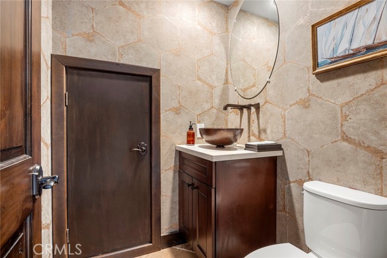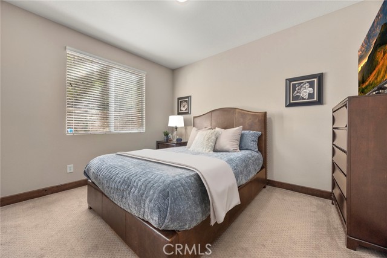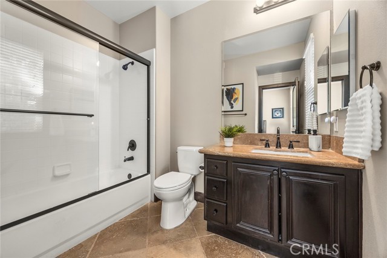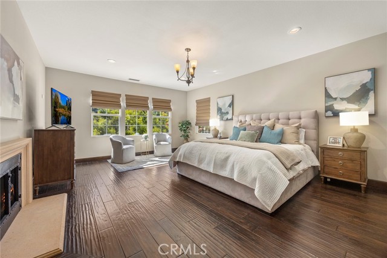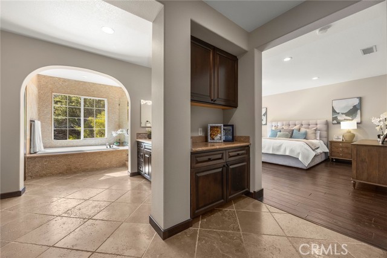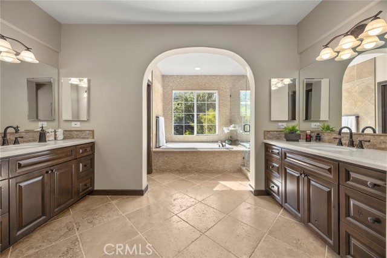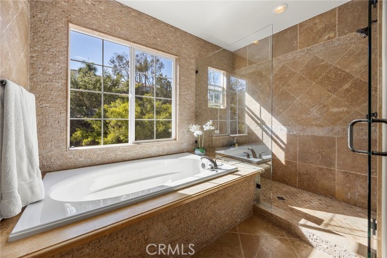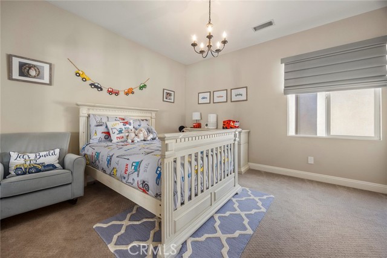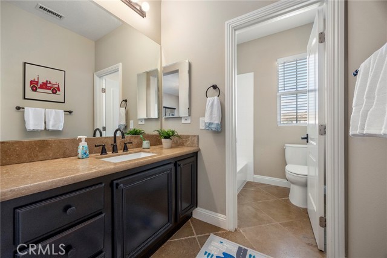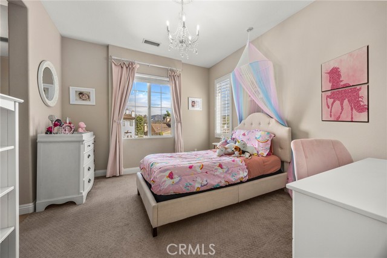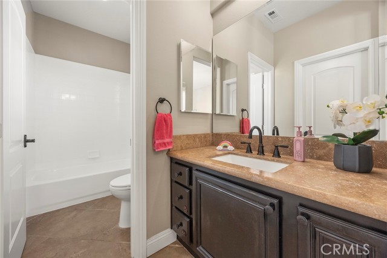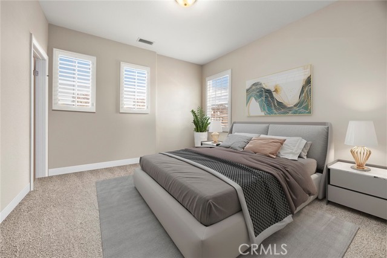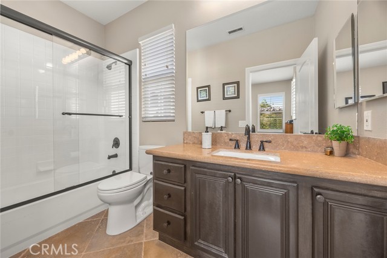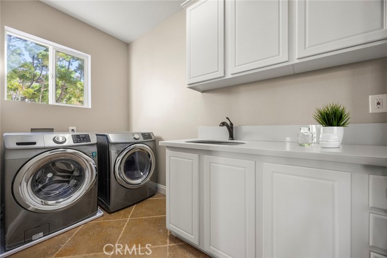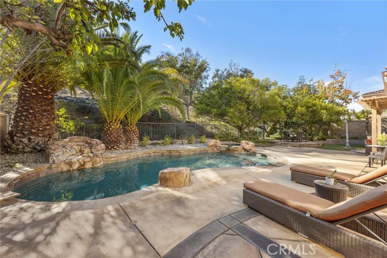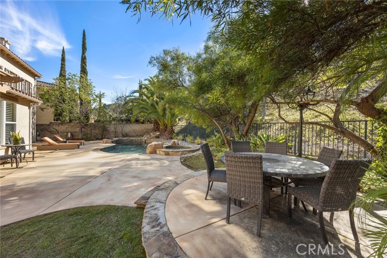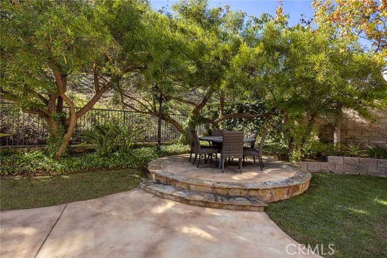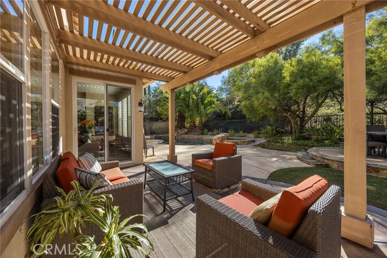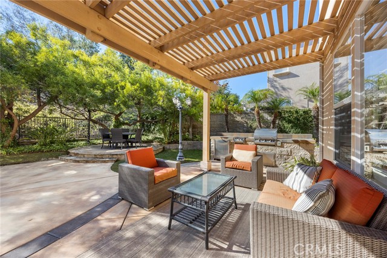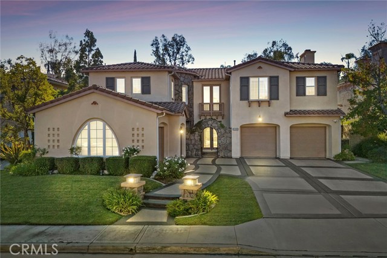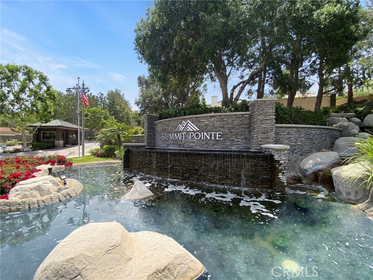8200 E Bailey Way, Anaheim Hills, CA 92808
$2,249,000 Mortgage Calculator Active Single Family Residence
Property Details
About this Property
This enchanting estate located in the highly coveted guard gated community of Summit Pointe is a true retreat infused with Tuscan charm. As you step through the front courtyard into the vestibule entry the combination of natural stone elements, wood accents and grandeur of the wrought iron staircase and accented windows immediately captivate you and provide a welcoming elegance to this home. The spacious family room, adorned with faux beamed ceilings, curved fireplace, and built in media niche with stone wall accent seamlessly flows into the stunning kitchen complimented with large center island, stainless steel appliances, walk in pantry, and breakfast nook, providing the perfect place to spend time with family and friends. Offering versatile living, the main floor offers a separated private en-suite guest quarters, private office with courtyard views, and elegant powder room. Upstairs the primary suite wing provides a serene sanctuary with a spa like stacked stone bath where the centerpiece is a deep soaking tub complimented by a large walk-in shower, dual vanities framed by stone countertops, and dual walk-in closets offering ample space, storage, and a touch of indulgence. Three additional sizable secondary bedrooms, one with a private en-suite bath and the other two with
MLS Listing Information
MLS #
CRPW24210838
MLS Source
California Regional MLS
Days on Site
65
Interior Features
Bedrooms
Dressing Area, Ground Floor Bedroom, Primary Suite/Retreat
Kitchen
Other
Appliances
Dishwasher, Garbage Disposal, Microwave, Other, Oven - Double, Oven Range - Gas, Refrigerator
Dining Room
Breakfast Bar, Breakfast Nook, Formal Dining Room
Family Room
Other
Fireplace
Family Room, Living Room, Primary Bedroom
Laundry
In Laundry Room, Other
Cooling
Central Forced Air, Other
Heating
Forced Air
Exterior Features
Roof
Tile
Pool
Fenced, In Ground, Pool - Yes, Spa - Private
Parking, School, and Other Information
Garage/Parking
Garage, Gate/Door Opener, Other, Garage: 4 Car(s)
Elementary District
Orange Unified
High School District
Orange Unified
HOA Fee
$200
HOA Fee Frequency
Monthly
Complex Amenities
Other
Contact Information
Listing Agent
Carole Geronsin
BHHS CA Properties
License #: 00604118
Phone: (714) 602-3557
Co-Listing Agent
Genelle Geronsin
BHHS CA Properties
License #: 01312643
Phone: (714) 602-3557
Neighborhood: Around This Home
Neighborhood: Local Demographics
Market Trends Charts
Nearby Homes for Sale
8200 E Bailey Way is a Single Family Residence in Anaheim Hills, CA 92808. This 3,909 square foot property sits on a 9,233 Sq Ft Lot and features 5 bedrooms & 4 full and 1 partial bathrooms. It is currently priced at $2,249,000 and was built in 2000. This address can also be written as 8200 E Bailey Way, Anaheim Hills, CA 92808.
©2024 California Regional MLS. All rights reserved. All data, including all measurements and calculations of area, is obtained from various sources and has not been, and will not be, verified by broker or MLS. All information should be independently reviewed and verified for accuracy. Properties may or may not be listed by the office/agent presenting the information. Information provided is for personal, non-commercial use by the viewer and may not be redistributed without explicit authorization from California Regional MLS.
Presently MLSListings.com displays Active, Contingent, Pending, and Recently Sold listings. Recently Sold listings are properties which were sold within the last three years. After that period listings are no longer displayed in MLSListings.com. Pending listings are properties under contract and no longer available for sale. Contingent listings are properties where there is an accepted offer, and seller may be seeking back-up offers. Active listings are available for sale.
This listing information is up-to-date as of December 17, 2024. For the most current information, please contact Carole Geronsin, (714) 602-3557
