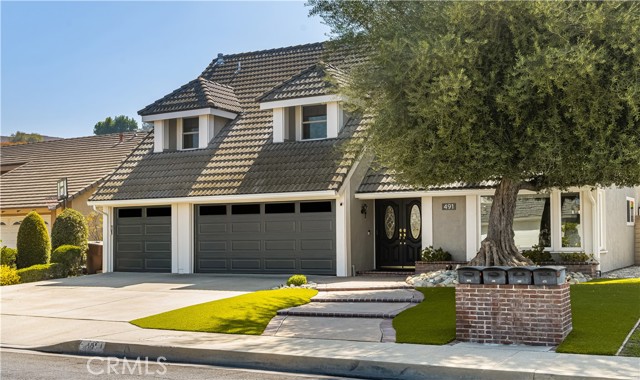491 S Paseo Estrella, Anaheim Hills, CA 92807
$1,565,000 Mortgage Calculator Sold on Dec 4, 2024 Single Family Residence
Property Details
About this Property
Welcome Home!! This stunning 2 story home is turnkey inside and outside and is impeccably maintained and professionally decorated and landscaped. Through the double doors enter into an open living room and dining room with high ceilings, recessed LED lighting and top of line luxury vinyl plank flooring. Large updated kitchen, built in sub-zero refrigerator, dual ovens, white cabinets with soft close drawers and ample pantry space. Warm and muted granite counter tops and six burner stove gives this kitchen a well deserved chefs kiss. The Breakfast bar seating and informal dining table open into the family room making this an entertainers dream. The family room has a cozy fireplace and bar area and direct access to the backyard. Completing the downstairs is a large bedroom, Full bath with stand up shower, Laundry room and garage door access. The 3 car garage has two garage doors with new openers and lots of storage. Heading upstairs is the wide and custom carpeted staircase. All rooms upstairs have dual upgraded entry doors with crystal knobs. Bonus Room is huge with a closet and could be a 5th bedroom. Primary suite has a step up to the large custom closet and bathroom complete with dual sinks, vanity area, stand up shower for two, large tub, ceiling fan and separate commode room.
MLS Listing Information
MLS #
CRPW24209467
MLS Source
California Regional MLS
Interior Features
Bedrooms
Ground Floor Bedroom, Primary Suite/Retreat, Other
Kitchen
Exhaust Fan, Other
Appliances
Dishwasher, Exhaust Fan, Garbage Disposal, Microwave, Other, Oven - Double, Refrigerator, Trash Compactor, Water Softener
Dining Room
Breakfast Bar, Formal Dining Room, In Kitchen, Other
Family Room
Other
Fireplace
Family Room
Laundry
In Laundry Room, Other
Cooling
Ceiling Fan, Central Forced Air
Heating
Central Forced Air
Exterior Features
Roof
Composition, Tile
Foundation
Slab
Pool
Black Bottom, Heated, In Ground, Other, Pool - Yes, Spa - Private
Style
Contemporary
Parking, School, and Other Information
Garage/Parking
Attached Garage, Garage, Gate/Door Opener, Other, Garage: 3 Car(s)
Elementary District
Orange Unified
High School District
Orange Unified
HOA Fee
$0
Zoning
R1
Neighborhood: Around This Home
Neighborhood: Local Demographics
Market Trends Charts
491 S Paseo Estrella is a Single Family Residence in Anaheim Hills, CA 92807. This 2,892 square foot property sits on a 8,280 Sq Ft Lot and features 4 bedrooms & 3 full bathrooms. It is currently priced at $1,565,000 and was built in 1976. This address can also be written as 491 S Paseo Estrella, Anaheim Hills, CA 92807.
©2024 California Regional MLS. All rights reserved. All data, including all measurements and calculations of area, is obtained from various sources and has not been, and will not be, verified by broker or MLS. All information should be independently reviewed and verified for accuracy. Properties may or may not be listed by the office/agent presenting the information. Information provided is for personal, non-commercial use by the viewer and may not be redistributed without explicit authorization from California Regional MLS.
Presently MLSListings.com displays Active, Contingent, Pending, and Recently Sold listings. Recently Sold listings are properties which were sold within the last three years. After that period listings are no longer displayed in MLSListings.com. Pending listings are properties under contract and no longer available for sale. Contingent listings are properties where there is an accepted offer, and seller may be seeking back-up offers. Active listings are available for sale.
This listing information is up-to-date as of December 12, 2024. For the most current information, please contact Lisa Sherg
