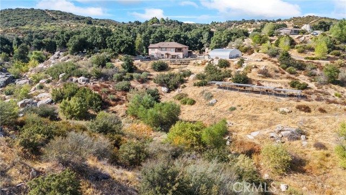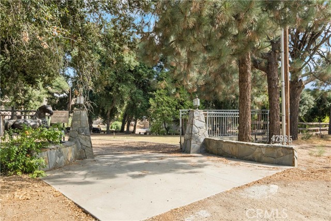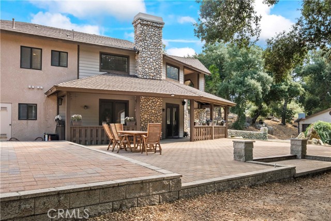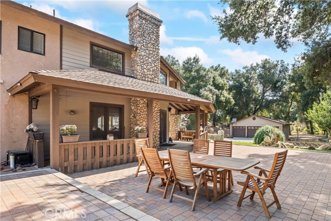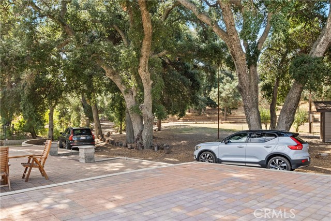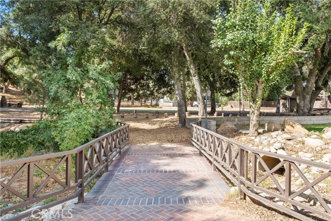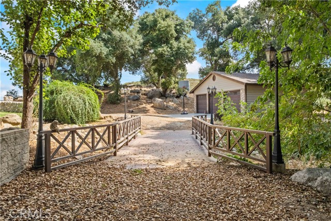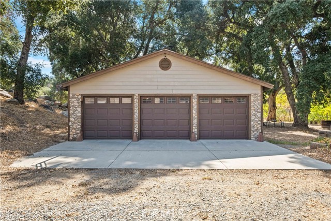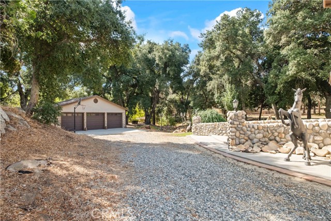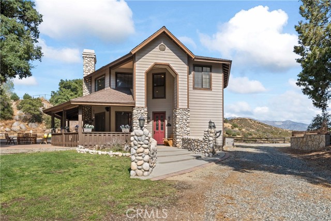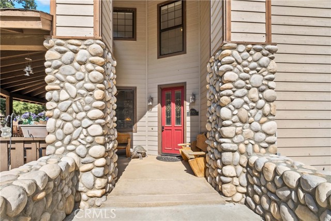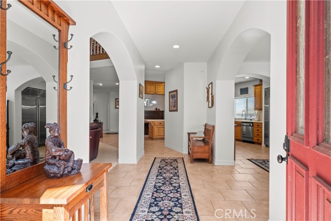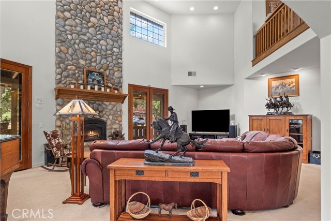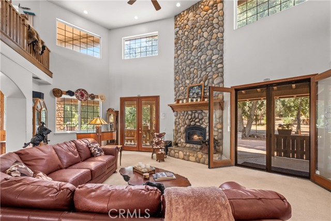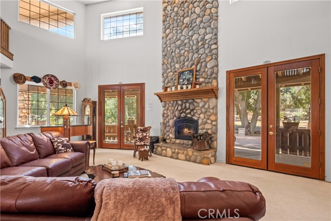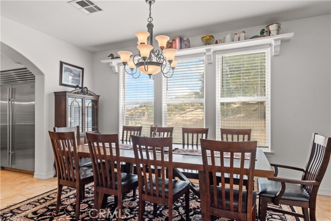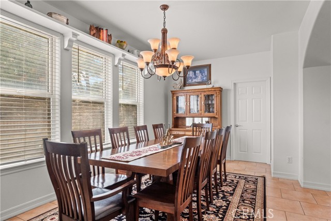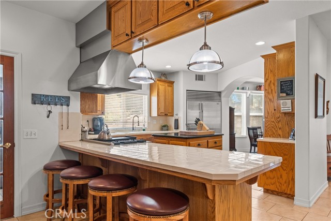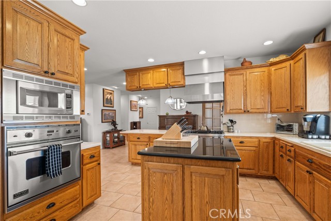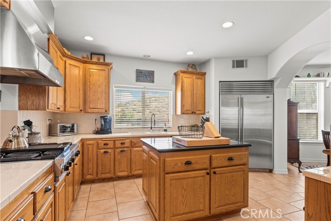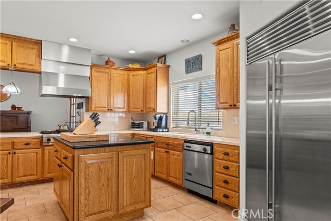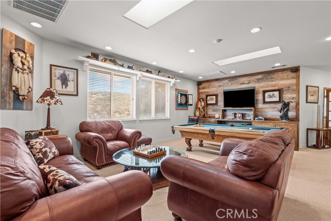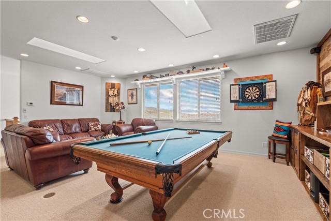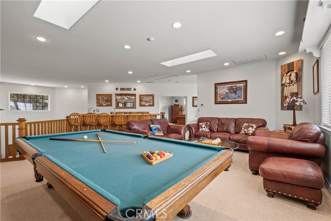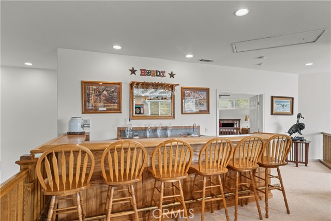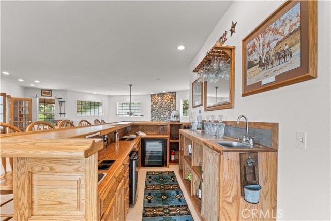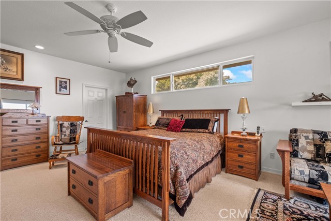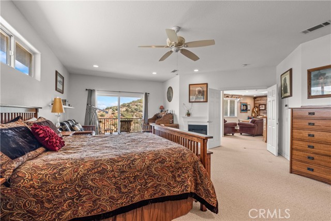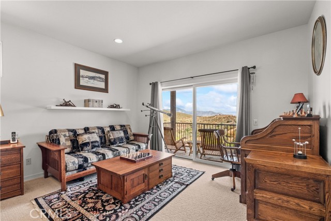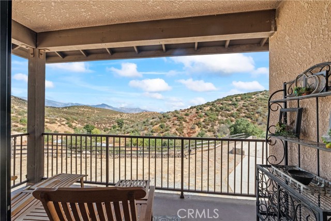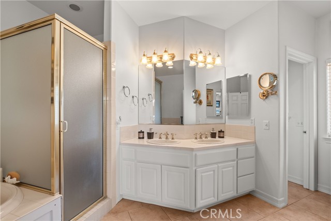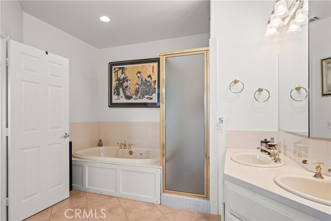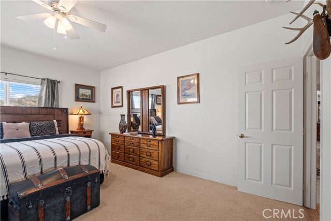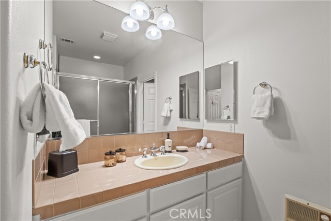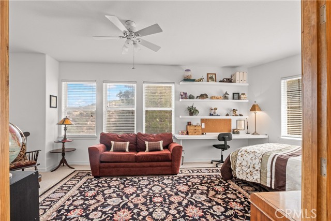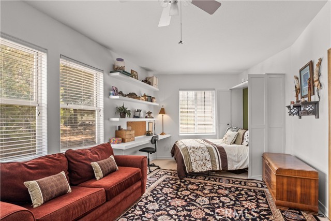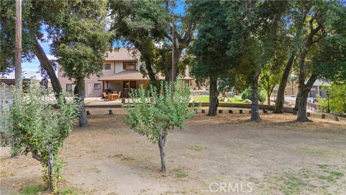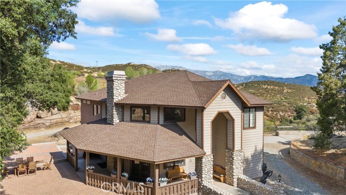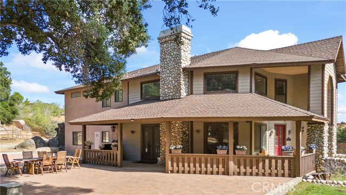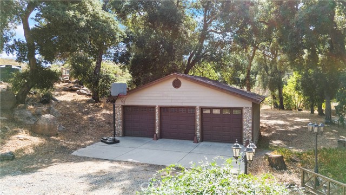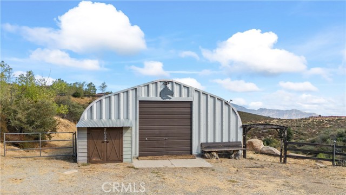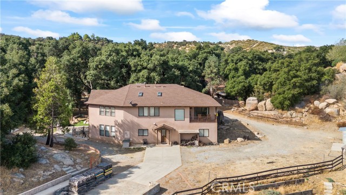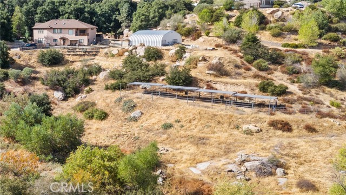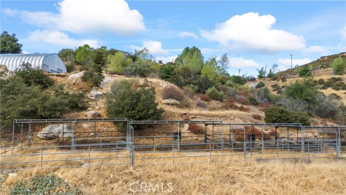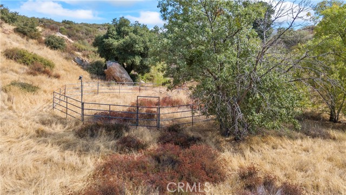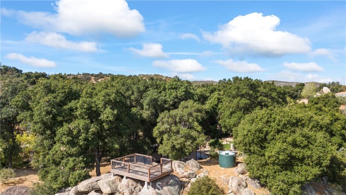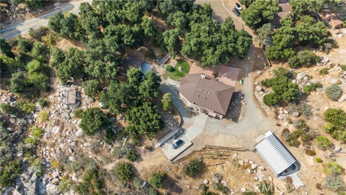Property Details
About this Property
Nestled within a breathtaking landscape, this stunning 3 1/2-acre horse property boasts a circular driveway that welcomes you to a tranquil retreat. Surrounded by natural boulders and oak trees, the property is a harmonious blend of elegance and rural charm, exemplified by its impressive 3400 square-foot home, strategically setback for privacy. The wraparound porch provides a perfect vantage point to appreciate the surroundings. Inside, you're greeted by the gourmet kitchen, outfitted with high-end stainless-steel appliances. This culinary haven features a center island and breakfast bar, complemented by oak cabinetry. Adjacent to the kitchen is a formal dining room designed for large gatherings and memorable meals. The family room continues to impress with its two-story high ceilings and dramatic stone fireplace, providing a warm and inviting focal point. The home features two spacious bedrooms on the main floor that share a full-size bath. Ascending upstairs, you're welcomed into a large loft area, complete with a built-in bar, seating area, ample space for a pool table and incredible valley views. The primary suite is complete with its own private seating area and a primary bathroom that boasts a spa tub, a walk-in shower, and a generous walk-in closet featuring dual entries.
MLS Listing Information
MLS #
CRPW24207605
MLS Source
California Regional MLS
Days on Site
74
Interior Features
Bedrooms
Ground Floor Bedroom
Kitchen
Other, Pantry
Appliances
Dishwasher, Freezer, Other, Oven - Electric, Refrigerator
Dining Room
Breakfast Bar, Formal Dining Room
Family Room
Other
Fireplace
Family Room, Other
Laundry
In Laundry Room, Other
Cooling
Ceiling Fan, Central Forced Air
Heating
Central Forced Air
Exterior Features
Roof
Composition
Foundation
Slab
Pool
None
Style
Craftsman
Horse Property
Yes
Parking, School, and Other Information
Garage/Parking
Garage, Other, RV Access, Garage: 3 Car(s)
Elementary District
Banning Unified
High School District
Banning Unified
Water
Well
HOA Fee
$0
Zoning
W-2
Contact Information
Listing Agent
Karen Brown
First Team Real Estate
License #: 01503358
Phone: –
Co-Listing Agent
Matthew Letcher
Nourmand & Associates-HW
License #: 01946537
Phone: (818) 296-5205
Neighborhood: Around This Home
Neighborhood: Local Demographics
Market Trends Charts
Nearby Homes for Sale
47985 Twin Pines Rd is a Single Family Residence in Banning, CA 92220. This 3,382 square foot property sits on a 3.5 Acres Lot and features 4 bedrooms & 2 full bathrooms. It is currently priced at $729,000 and was built in 1998. This address can also be written as 47985 Twin Pines Rd, Banning, CA 92220.
©2024 California Regional MLS. All rights reserved. All data, including all measurements and calculations of area, is obtained from various sources and has not been, and will not be, verified by broker or MLS. All information should be independently reviewed and verified for accuracy. Properties may or may not be listed by the office/agent presenting the information. Information provided is for personal, non-commercial use by the viewer and may not be redistributed without explicit authorization from California Regional MLS.
Presently MLSListings.com displays Active, Contingent, Pending, and Recently Sold listings. Recently Sold listings are properties which were sold within the last three years. After that period listings are no longer displayed in MLSListings.com. Pending listings are properties under contract and no longer available for sale. Contingent listings are properties where there is an accepted offer, and seller may be seeking back-up offers. Active listings are available for sale.
This listing information is up-to-date as of December 18, 2024. For the most current information, please contact Karen Brown

