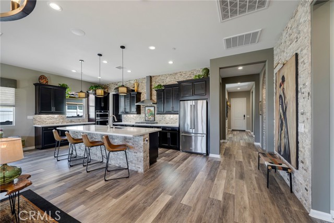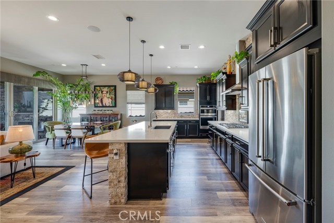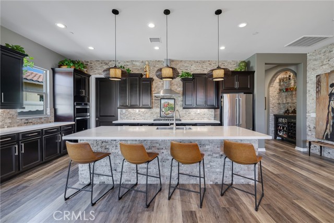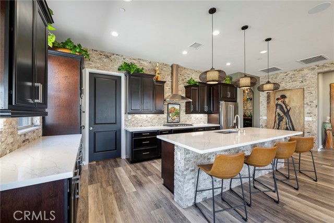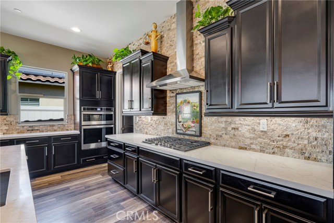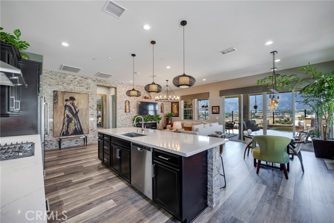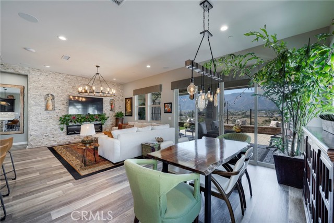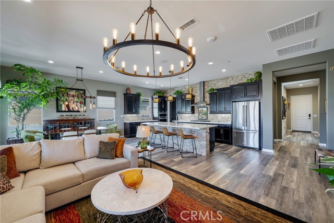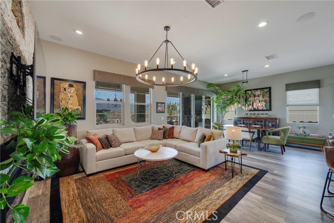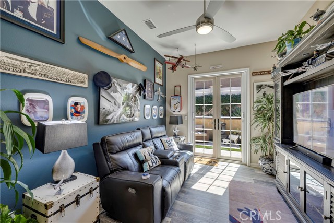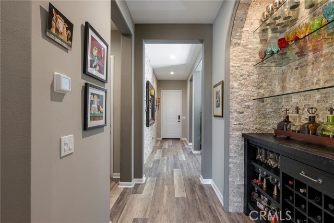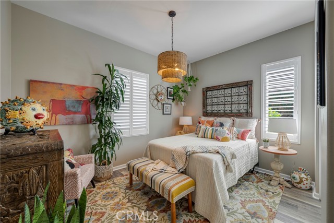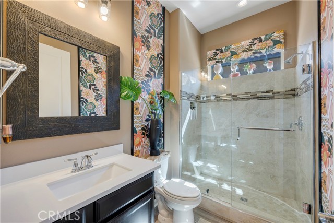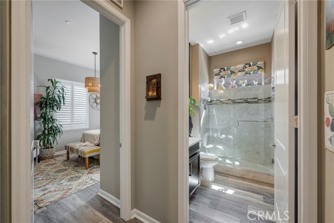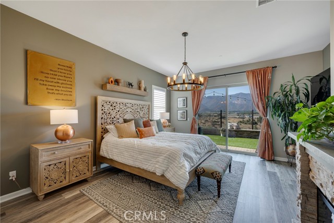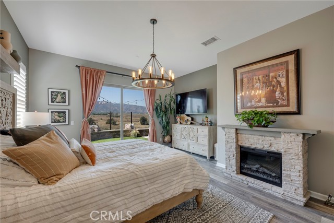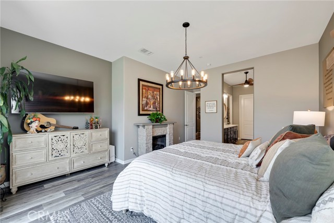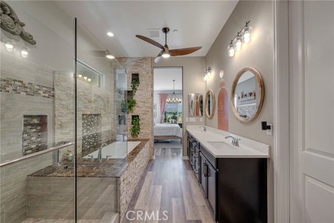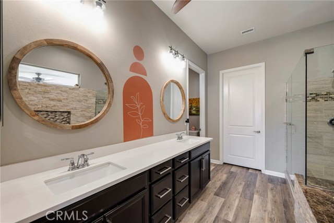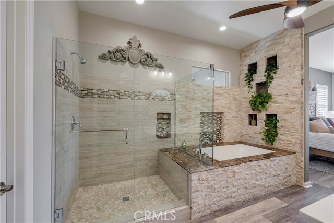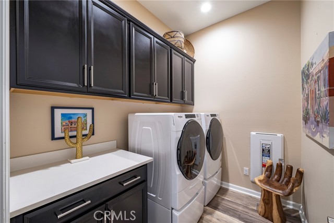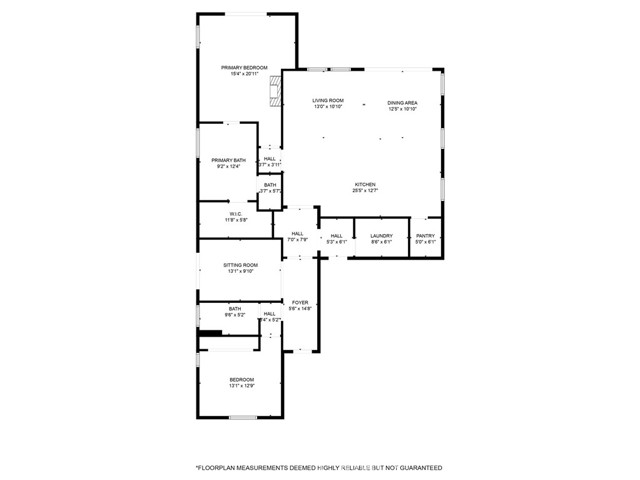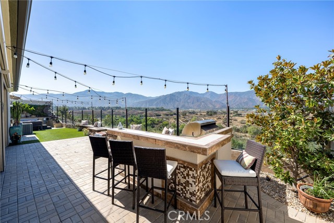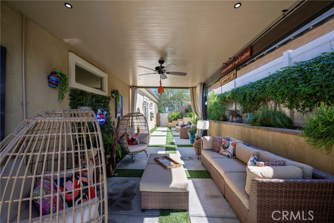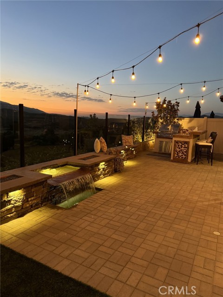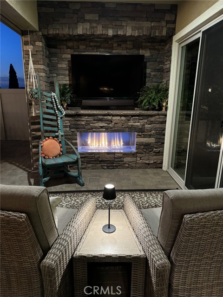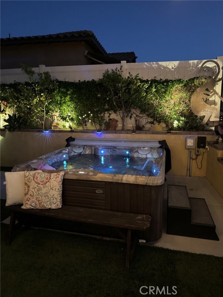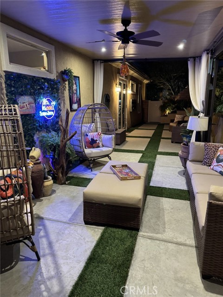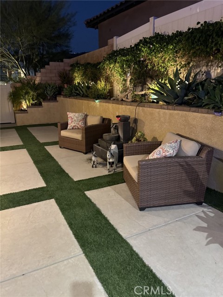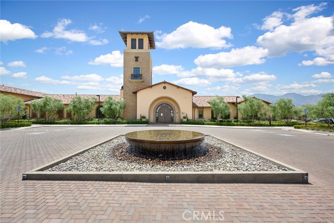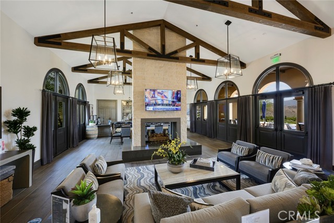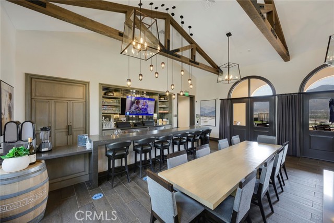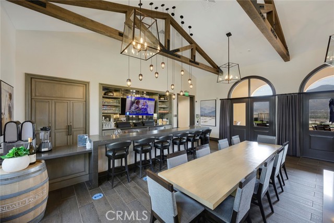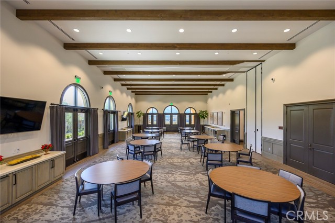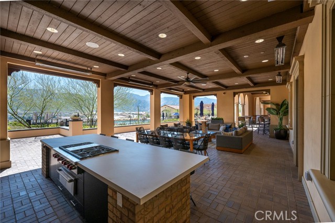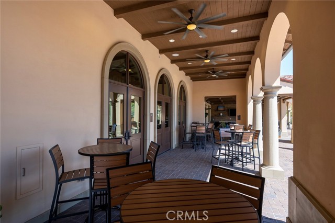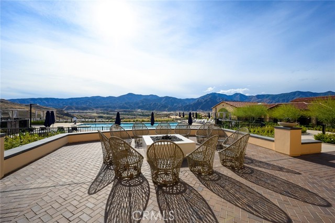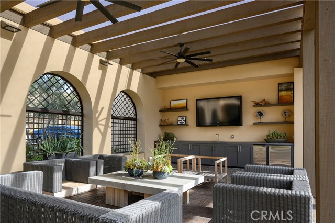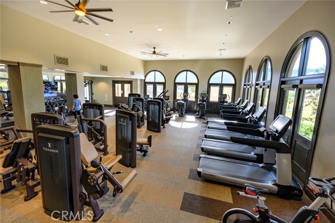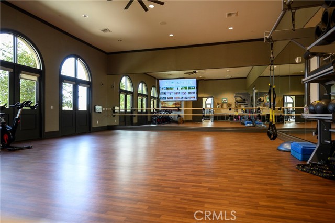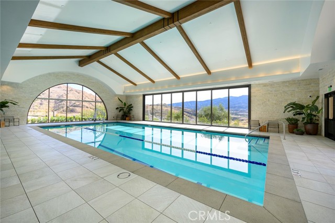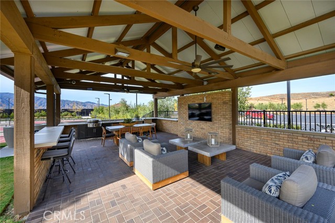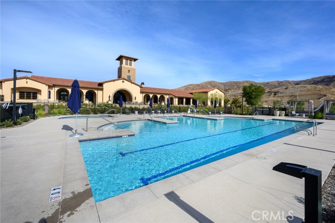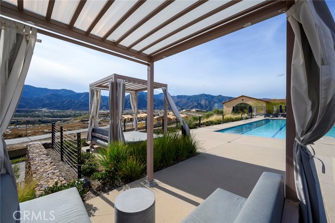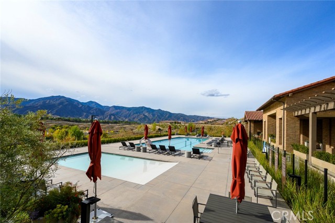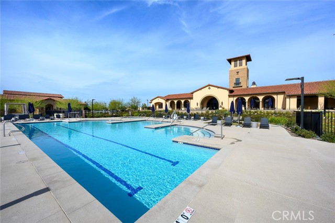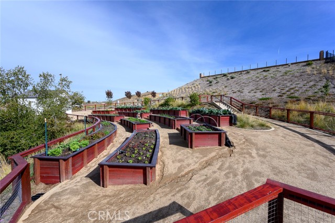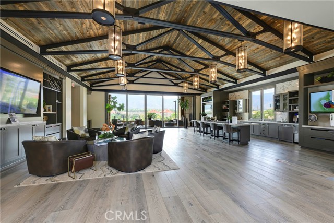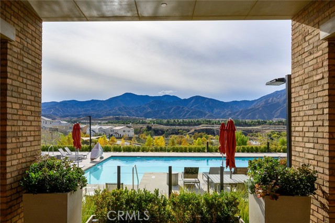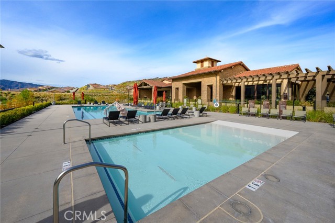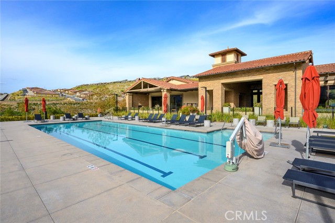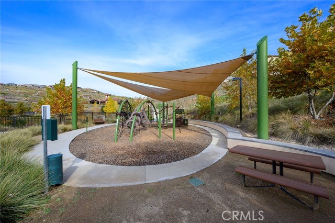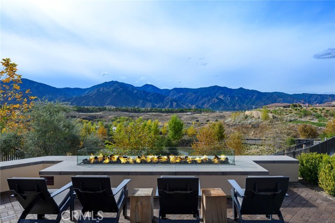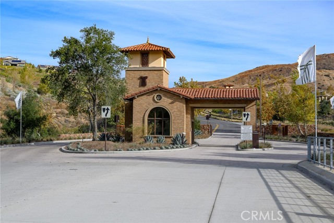Property Details
About this Property
Welcome to this stunning Terramor home located in the sought-after 55+ community, offering award-winning resort-style living and breathtaking mountain views. As you enter, you’re greeted by soaring 10-foot ceilings and gorgeous luxury vinyl flooring that sets a modern tone. The heart of this home is the chef’s kitchen, boasting an oversized island, espresso cabinetry with abundant storage, sleek quartz countertops, stainless steel appliances, and a spacious walk-in pantry. The kitchen, hallway, and living room are adorned with stunning ledger stone accent walls, complementing the fireplace in the living area. Enjoy added luxury with powered blinds throughout and a surround sound system. A flexible room offers the opportunity for a home office, guest bedroom, or a personalized space of your own, complete with access to the expansive side yard. The built-in bar in the hallway is perfect for entertaining and can easily transform into a coffee or beverage bar. The primary suite is a tranquil retreat with a custom shower, separate soaking tub, walk-in closet, and sliding doors that lead directly to the beautifully designed backyard. Step outside into your own private California room—a true paradise. Featuring a built-in fireplace, powered screens, BBQ area, and a stunning water featur
MLS Listing Information
MLS #
CRPW24206214
MLS Source
California Regional MLS
Days on Site
32
Interior Features
Bedrooms
Ground Floor Bedroom
Kitchen
Other, Pantry
Appliances
Dishwasher, Hood Over Range, Microwave, Other
Dining Room
Formal Dining Room
Fireplace
Electric, Family Room, Gas Burning, Gas Starter, Outside
Laundry
Hookup - Gas Dryer, In Laundry Room, Other
Cooling
Central Forced Air
Heating
Central Forced Air
Exterior Features
Foundation
Slab
Pool
Community Facility, Fenced, Gunite, Heated, Spa - Community Facility, Spa - Private
Style
Traditional
Parking, School, and Other Information
Garage/Parking
Garage, Garage: 2 Car(s)
Elementary District
Corona-Norco Unified
High School District
Corona-Norco Unified
HOA Fee Frequency
Monthly
Complex Amenities
Barbecue Area, Billiard Room, Cable / Satellite TV, Club House, Community Pool, Conference Facilities, Gym / Exercise Facility, Other, Picnic Area, Playground
Neighborhood: Around This Home
Neighborhood: Local Demographics
Market Trends Charts
Nearby Homes for Sale
24381 Sunset Vista Dr is a Single Family Residence in Corona, CA 92883. This 1,905 square foot property sits on a 6,098 Sq Ft Lot and features 2 bedrooms & 2 full bathrooms. It is currently priced at $888,000 and was built in 2018. This address can also be written as 24381 Sunset Vista Dr, Corona, CA 92883.
©2024 California Regional MLS. All rights reserved. All data, including all measurements and calculations of area, is obtained from various sources and has not been, and will not be, verified by broker or MLS. All information should be independently reviewed and verified for accuracy. Properties may or may not be listed by the office/agent presenting the information. Information provided is for personal, non-commercial use by the viewer and may not be redistributed without explicit authorization from California Regional MLS.
Presently MLSListings.com displays Active, Contingent, Pending, and Recently Sold listings. Recently Sold listings are properties which were sold within the last three years. After that period listings are no longer displayed in MLSListings.com. Pending listings are properties under contract and no longer available for sale. Contingent listings are properties where there is an accepted offer, and seller may be seeking back-up offers. Active listings are available for sale.
This listing information is up-to-date as of November 04, 2024. For the most current information, please contact Sandra Majors-McKay


