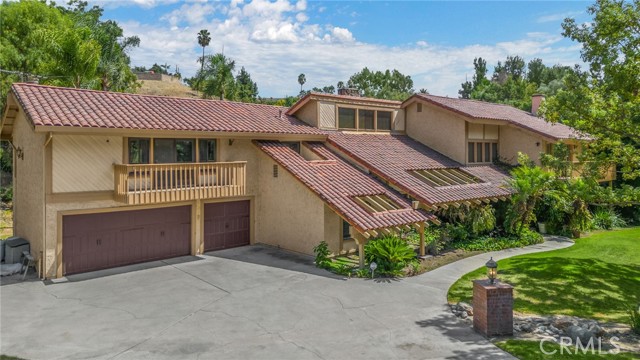1616 N Walnut St, La Habra Heights, CA 90631
$1,520,000 Mortgage Calculator Sold on Nov 5, 2024 Single Family Residence
Property Details
About this Property
Welcome home to this expansive 4,178 square-foot residence set on a generous 42,375 square-foot lot in the picturesque La Habra Heights. A private driveway leads you to an oversized paved parking area and a spacious three-car garage, making it perfect for entertaining. As you enter through the grand double doors, you'll be welcomed by a large foyer featuring a stunning spiral staircase. The first floor boasts a sizable family room with a cozy fireplace and wet bar, ideal for gatherings. The living room, also with a fireplace, flows seamlessly into the dining room, creating an inviting atmosphere. The kitchen, complete with wraparound windows, offers delightful views of the backyard and a charming eat-in breakfast area. Additionally, there's one bedroom, a bathroom, and an indoor laundry room conveniently located on this level. Upstairs, the primary suite is a true retreat, featuring a walk-in closet, a private bath, and a lovely balcony. Two additional bedrooms share a well-appointed Jack and Jill bathroom. The expansive game room is perfect for fun and relaxation, complete with a wet bar, fireplace, and its own balcony. A cozy sitting room overlooks the family room, adding to the home's warmth and charm. The backyard is an entertainer’s paradise, boasting a beautiful pool, sp
MLS Listing Information
MLS #
CRPW24194826
MLS Source
California Regional MLS
Interior Features
Bedrooms
Ground Floor Bedroom, Primary Suite/Retreat
Bathrooms
Jack and Jill
Kitchen
Other, Pantry
Appliances
Dishwasher, Garbage Disposal, Other, Oven - Double, Oven - Gas, Trash Compactor
Dining Room
Breakfast Nook, Formal Dining Room, In Kitchen, Other
Family Room
Other
Fireplace
Den, Family Room, Other Location
Laundry
Hookup - Gas Dryer, In Laundry Room, Other
Cooling
Ceiling Fan, Central Forced Air
Heating
Central Forced Air, Fireplace
Exterior Features
Roof
Tile, Clay
Foundation
Slab
Pool
Gunite, Heated, In Ground, Other, Pool - Yes, Spa - Private
Style
Spanish
Parking, School, and Other Information
Garage/Parking
Attached Garage, Garage, Other, Room for Oversized Vehicle, RV Access, Garage: 3 Car(s)
High School District
Whittier Union High
HOA Fee
$0
Zoning
LHRA1*
Neighborhood: Around This Home
Neighborhood: Local Demographics
Market Trends Charts
1616 N Walnut St is a Single Family Residence in La Habra Heights, CA 90631. This 4,178 square foot property sits on a 0.972 Acres Lot and features 4 bedrooms & 4 full bathrooms. It is currently priced at $1,520,000 and was built in 1976. This address can also be written as 1616 N Walnut St, La Habra Heights, CA 90631.
©2025 California Regional MLS. All rights reserved. All data, including all measurements and calculations of area, is obtained from various sources and has not been, and will not be, verified by broker or MLS. All information should be independently reviewed and verified for accuracy. Properties may or may not be listed by the office/agent presenting the information. Information provided is for personal, non-commercial use by the viewer and may not be redistributed without explicit authorization from California Regional MLS.
Presently MLSListings.com displays Active, Contingent, Pending, and Recently Sold listings. Recently Sold listings are properties which were sold within the last three years. After that period listings are no longer displayed in MLSListings.com. Pending listings are properties under contract and no longer available for sale. Contingent listings are properties where there is an accepted offer, and seller may be seeking back-up offers. Active listings are available for sale.
This listing information is up-to-date as of December 09, 2024. For the most current information, please contact Johnny Lucero
