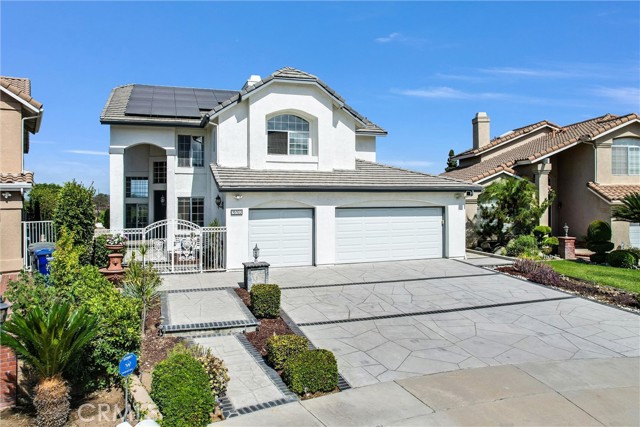16103 Reeve Dr, La Mirada, CA 90638
$1,400,000 Mortgage Calculator Sold on Nov 7, 2024 Single Family Residence
Property Details
About this Property
INCREDEBLE VIEWS! Phenomenal, beautiful and peaceful setting! Nestled almost at the top of the hill in a PRIME secluded location, it is a fantastic opportunity to live in a very exclusive area. Spectacular designer's executive two story home located in the prestigious Hillsborough "Manors" community. It's a "10", best of the best. Built by William Lyon homes; spotless, quality throughout that words cannot describe! A TRUE PRIDE OF OWNERSHIP! Four bedrooms and 3 bathrooms. Tremendous curb appeal in a small cul-de-sac location. Enter through a large gated, very private front courtyard, to a double door entry. Privacy, space and elegance abound in this executive home: it offers a grand entrance with dramatic cathedral ceilings, fabulous open layout, perfectly suited for today's lifestyle with easy flows. Warmth and charm surround you everywhere with beautiful upgrades. Current owners maintained the property in impeccable, immaculate, condition. Lots of windows make this property extremely light, bright and airy. Gorgeous engineered wood and Travertine flooring downstairs, crown molding, recessed lighting, ceiling fan. Main floor bedroom (now used as an office) and bathroom, impressive formal living room, large formal dining room with French door leading to the back yard. Gourmet kit
MLS Listing Information
MLS #
CRPW24192490
MLS Source
California Regional MLS
Interior Features
Bedrooms
Dressing Area, Ground Floor Bedroom, Primary Suite/Retreat
Bathrooms
Jack and Jill
Kitchen
Exhaust Fan, Other
Appliances
Dishwasher, Exhaust Fan, Garbage Disposal, Hood Over Range, Other, Oven Range - Built-In, Oven Range - Gas
Dining Room
Formal Dining Room, Other
Family Room
Other, Separate Family Room
Fireplace
Family Room, Gas Burning, Primary Bedroom, Wood Burning
Flooring
Laminate
Laundry
In Laundry Room
Cooling
Ceiling Fan, Central Forced Air
Heating
Central Forced Air, Forced Air, Gas
Exterior Features
Roof
Tile
Foundation
Concrete Perimeter, Slab
Pool
Community Facility, In Ground, Spa - Community Facility
Style
Contemporary
Parking, School, and Other Information
Garage/Parking
Attached Garage, Garage, Gate/Door Opener, Other, Side By Side, Garage: 3 Car(s)
Elementary District
Norwalk-La Mirada Unified
High School District
Norwalk-La Mirada Unified
Water
Other
HOA Fee
$140
HOA Fee Frequency
Monthly
Complex Amenities
Club House, Community Pool
Zoning
LMPUD*
Contact Information
Listing Agent
Linda Suk
Reshape Real Estate
License #: 01179652
Phone: (714) 458-6768
Co-Listing Agent
Peter Suk
Reshape Real Estate
License #: 02144572
Phone: –
Neighborhood: Around This Home
Neighborhood: Local Demographics
Market Trends Charts
16103 Reeve Dr is a Single Family Residence in La Mirada, CA 90638. This 2,451 square foot property sits on a 6,514 Sq Ft Lot and features 4 bedrooms & 3 full bathrooms. It is currently priced at $1,400,000 and was built in 1989. This address can also be written as 16103 Reeve Dr, La Mirada, CA 90638.
©2024 California Regional MLS. All rights reserved. All data, including all measurements and calculations of area, is obtained from various sources and has not been, and will not be, verified by broker or MLS. All information should be independently reviewed and verified for accuracy. Properties may or may not be listed by the office/agent presenting the information. Information provided is for personal, non-commercial use by the viewer and may not be redistributed without explicit authorization from California Regional MLS.
Presently MLSListings.com displays Active, Contingent, Pending, and Recently Sold listings. Recently Sold listings are properties which were sold within the last three years. After that period listings are no longer displayed in MLSListings.com. Pending listings are properties under contract and no longer available for sale. Contingent listings are properties where there is an accepted offer, and seller may be seeking back-up offers. Active listings are available for sale.
This listing information is up-to-date as of December 10, 2024. For the most current information, please contact Linda Suk, (714) 458-6768
