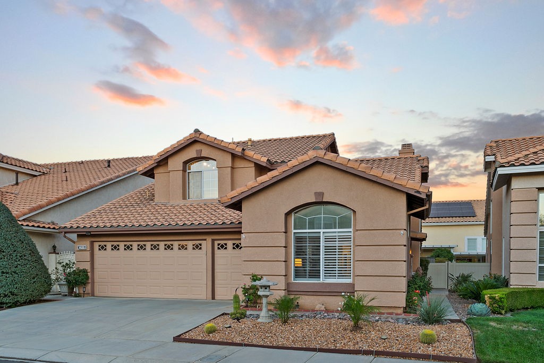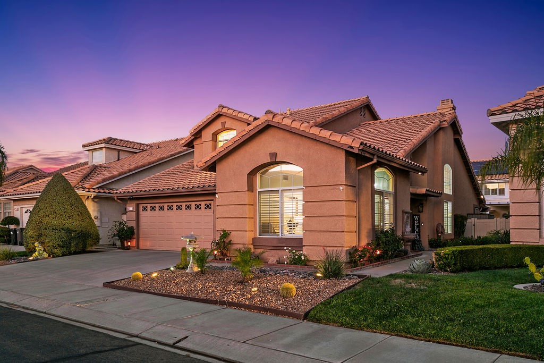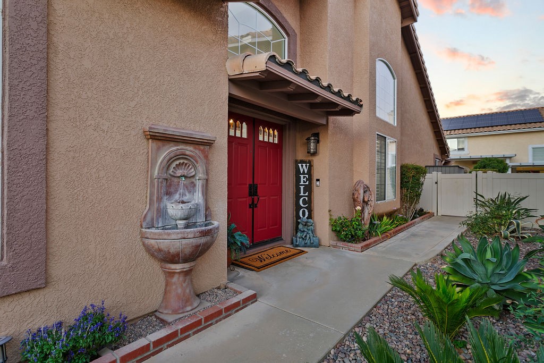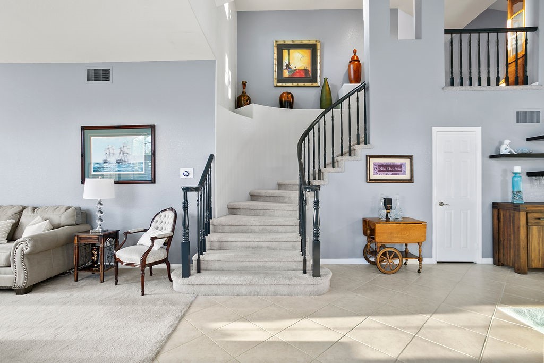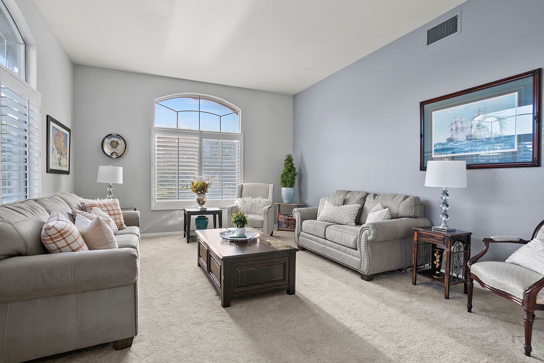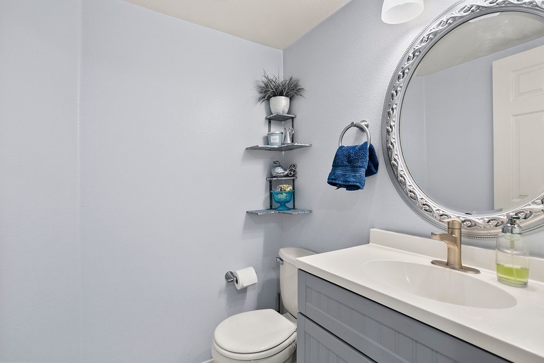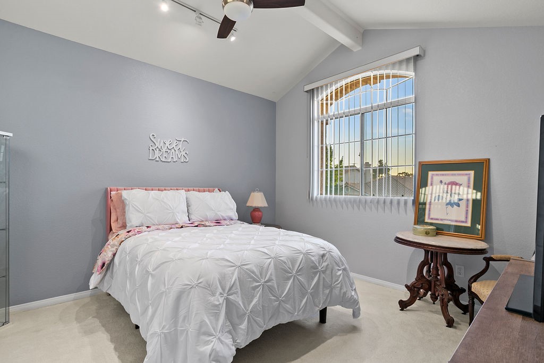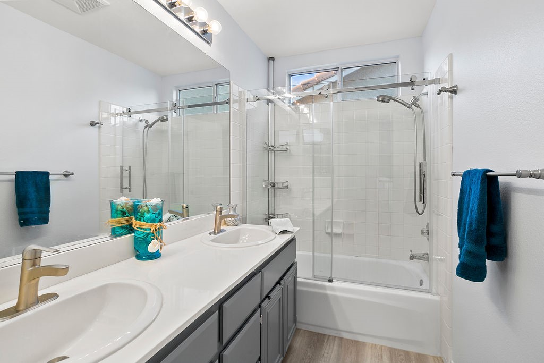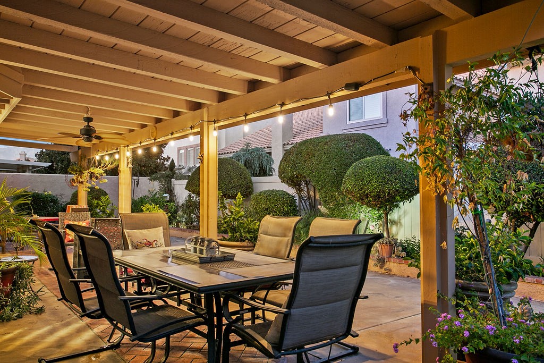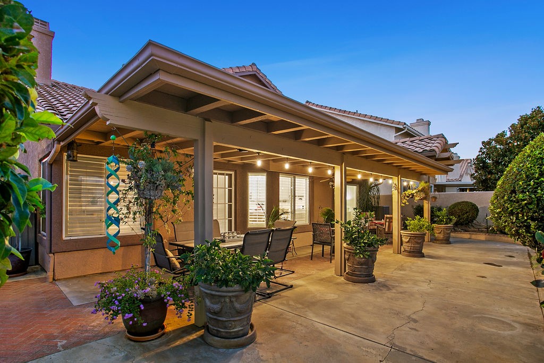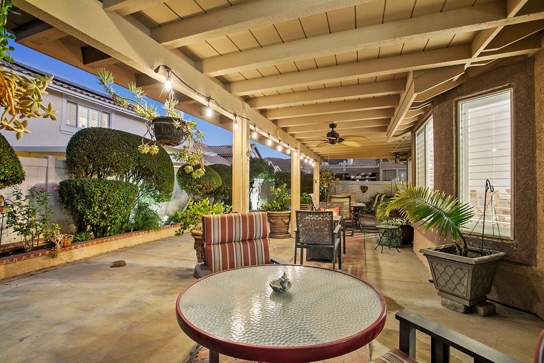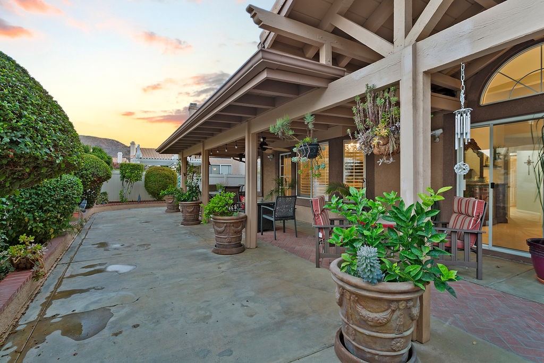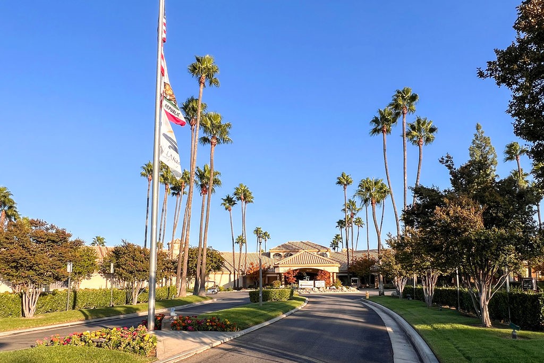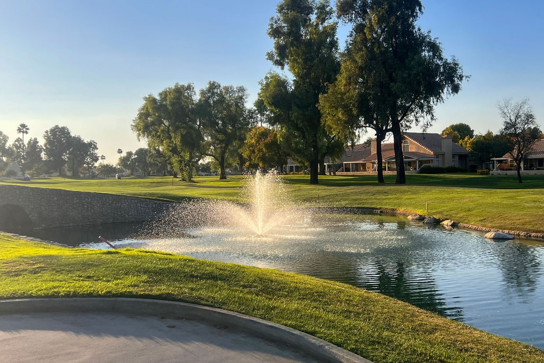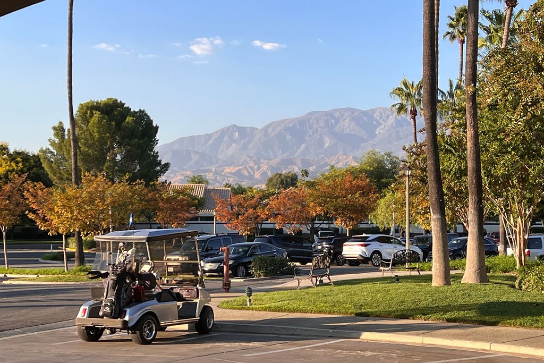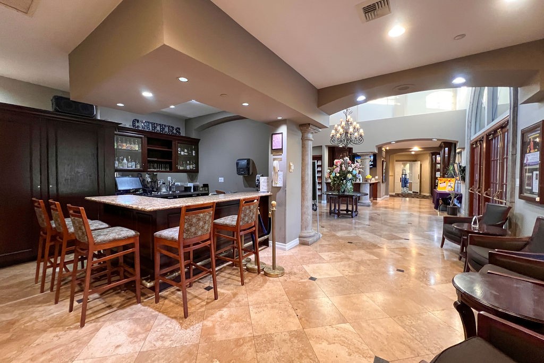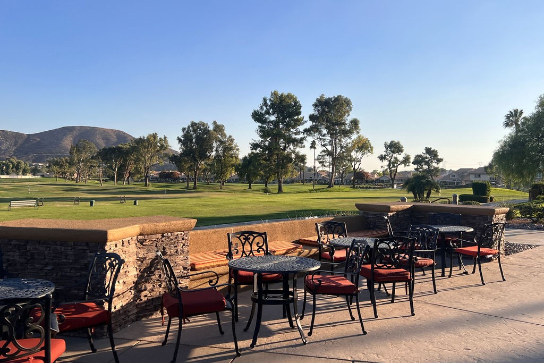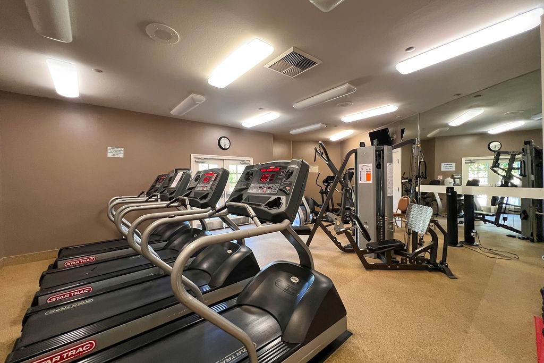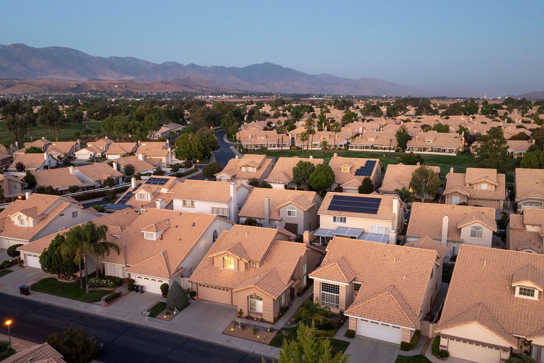Property Details
About this Property
Discover resort-style living at 1486 Birdie Dr, within the prestigious guard-gated Sun Lakes community, designed for those 55+ seeking an active yet peaceful lifestyle. This rarely available, largest model in the neighborhood +2.5 garage, offers a spacious and thoughtfully remodeled first-floor layout, perfect for entertaining and relaxation alike. As you step through the double front doors, you’ll be greeted by a bright, open entry with soaring cathedral ceilings, a newly installed chandelier, and a sweeping staircase. The formal living and dining rooms, bathed in natural light and accented with plantation shutters and elegant lighting, provide the perfect backdrop for family gatherings or hosting new friends. A dual-sided fireplace adds warmth to both the formal and casual living spaces, creating a cozy ambiance whether you’re hosting a dinner party or enjoying a quiet evening at home. The updated kitchen is the heart of this home, featuring modern stainless steel appliances, ample storage with pull-out cabinets, and new laminate plank flooring that combines style with easy maintenance. The casual dining area and bar seating offer space for guests to relax as you prepare meals using your stainless steel gas cooktop and oven. With a reverse osmosis/water softener system recentl
MLS Listing Information
MLS #
CRPW24190507
MLS Source
California Regional MLS
Days on Site
103
Interior Features
Bedrooms
Ground Floor Bedroom, Primary Suite/Retreat, Other
Kitchen
Other
Appliances
Dishwasher, Microwave, Other, Oven - Double, Oven - Gas, Refrigerator, Dryer, Washer, Water Softener
Dining Room
Breakfast Bar, Breakfast Nook, Formal Dining Room, In Kitchen
Family Room
Other, Separate Family Room
Fireplace
Dining Room, Gas Burning, Living Room
Flooring
Laminate
Laundry
In Laundry Room, Other, Stacked Only
Cooling
Ceiling Fan, Central Forced Air, Other
Heating
Central Forced Air, Other
Exterior Features
Roof
Tile
Foundation
Slab
Pool
Community Facility, Spa - Community Facility
Style
Traditional
Parking, School, and Other Information
Garage/Parking
Garage, Gate/Door Opener, Golf Cart, Other, Storage - RV, Garage: Car(s)
Elementary District
Banning Unified
High School District
Banning Unified
HOA Fee
$365
HOA Fee Frequency
Monthly
Complex Amenities
Billiard Room, Cable / Satellite TV, Club House, Community Pool, Conference Facilities, Game Room, Golf Course, Gym / Exercise Facility, Other
Zoning
R-1
Neighborhood: Around This Home
Neighborhood: Local Demographics
Market Trends Charts
Nearby Homes for Sale
1486 Birdie Dr is a Single Family Residence in Banning, CA 92220. This 2,623 square foot property sits on a 5,227 Sq Ft Lot and features 3 bedrooms & 2 full and 1 partial bathrooms. It is currently priced at $541,000 and was built in 1992. This address can also be written as 1486 Birdie Dr, Banning, CA 92220.
©2024 California Regional MLS. All rights reserved. All data, including all measurements and calculations of area, is obtained from various sources and has not been, and will not be, verified by broker or MLS. All information should be independently reviewed and verified for accuracy. Properties may or may not be listed by the office/agent presenting the information. Information provided is for personal, non-commercial use by the viewer and may not be redistributed without explicit authorization from California Regional MLS.
Presently MLSListings.com displays Active, Contingent, Pending, and Recently Sold listings. Recently Sold listings are properties which were sold within the last three years. After that period listings are no longer displayed in MLSListings.com. Pending listings are properties under contract and no longer available for sale. Contingent listings are properties where there is an accepted offer, and seller may be seeking back-up offers. Active listings are available for sale.
This listing information is up-to-date as of December 15, 2024. For the most current information, please contact Gilbert Molina
