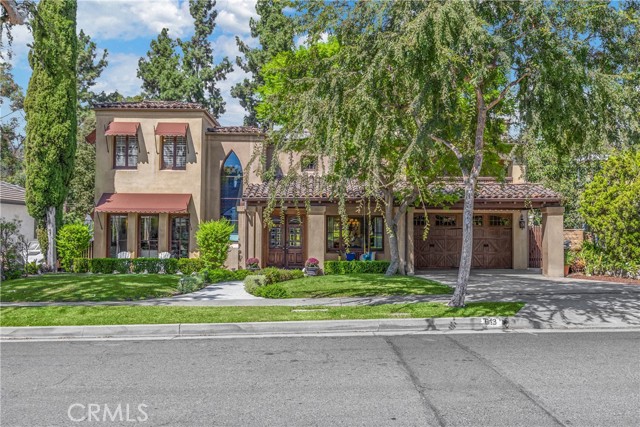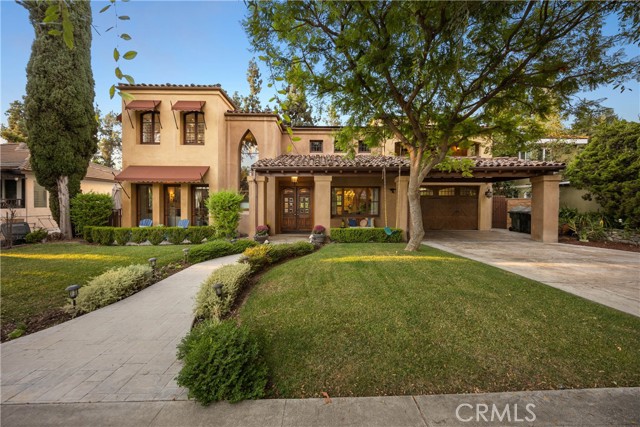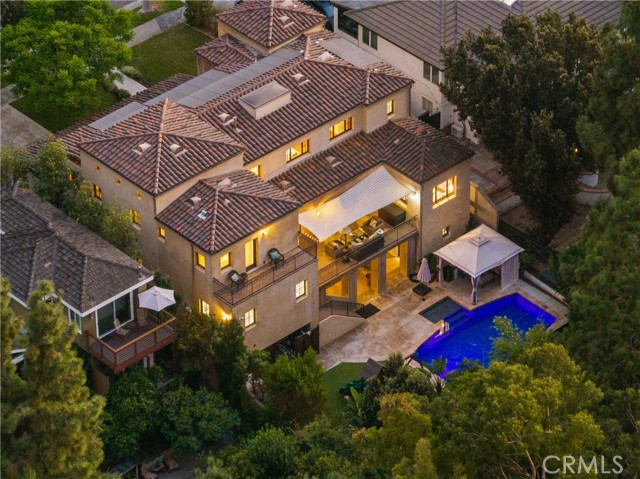613 W Valley View Dr, Fullerton, CA 92835
$2,950,000 Mortgage Calculator Active Single Family Residence
Property Details
About this Property
This custom-built European-style home is tucked away on a tree-lined street, blending comfort, style, and practicality. The heart of the home is the gourmet kitchen, featuring a quartz waterfall island, a Viking 6-burner stove, double ovens, and a built-in desk. The kitchen flows into the family room, where French doors lead to a spacious deck overlooking the backyard and pool. The main floor also includes a formal dining room, a cozy living room with a fireplace, a guest bedroom, and a full bathroom. Upstairs, a loft provides the perfect spot for an office or a TV lounge, complete with a projector. The primary suite boasts 20-foot ceilings, a walk-in closet with custom organizers, and French doors to a private balcony. Its spa-like bathroom features dual vanities, a soaking tub, a glass-enclosed shower, and another private deck with pool views. Another bedroom with it's own bath, plus two more bedrooms, bath and laundry complete the upstairs. The daylight walkout basement offers a versatile space for guests, extended family, or caregivers. It includes a bedroom, kitchen, dining area, game room, theater, storage, and a wine closet. A bathroom with direct pool access adds convenience. With secondary laundry hookups and French doors opening to a covered patio, this level is p
MLS Listing Information
MLS #
CRPW24188545
MLS Source
California Regional MLS
Days on Site
99
Interior Features
Bedrooms
Ground Floor Bedroom, Primary Suite/Retreat
Kitchen
Other
Appliances
Dishwasher, Garbage Disposal, Microwave, Other, Oven - Double, Oven Range - Built-In, Oven Range - Gas, Water Softener
Dining Room
Breakfast Bar, Breakfast Nook, Formal Dining Room
Family Room
Other, Separate Family Room
Fireplace
Living Room
Laundry
Hookup - Gas Dryer, In Laundry Room, Other
Cooling
Ceiling Fan, Central Forced Air, Whole House Fan
Heating
Forced Air
Exterior Features
Pool
Heated, Heated - Gas, In Ground, Pool - Yes
Style
Mediterranean
Parking, School, and Other Information
Garage/Parking
Attached Garage, Other, Garage: 4 Car(s)
High School District
Fullerton Joint Union High
HOA Fee
$0
Contact Information
Listing Agent
Chinita Stalzer
Circa Properties, Inc.
License #: 01349867
Phone: (714) 299-1333
Co-Listing Agent
Riley Greene
Realty One Group West
License #: 02014835
Phone: (949) 540-3131
Neighborhood: Around This Home
Neighborhood: Local Demographics
Market Trends Charts
Nearby Homes for Sale
613 W Valley View Dr is a Single Family Residence in Fullerton, CA 92835. This 6,500 square foot property sits on a 8,640 Sq Ft Lot and features 6 bedrooms & 5 full bathrooms. It is currently priced at $2,950,000 and was built in 2009. This address can also be written as 613 W Valley View Dr, Fullerton, CA 92835.
©2024 California Regional MLS. All rights reserved. All data, including all measurements and calculations of area, is obtained from various sources and has not been, and will not be, verified by broker or MLS. All information should be independently reviewed and verified for accuracy. Properties may or may not be listed by the office/agent presenting the information. Information provided is for personal, non-commercial use by the viewer and may not be redistributed without explicit authorization from California Regional MLS.
Presently MLSListings.com displays Active, Contingent, Pending, and Recently Sold listings. Recently Sold listings are properties which were sold within the last three years. After that period listings are no longer displayed in MLSListings.com. Pending listings are properties under contract and no longer available for sale. Contingent listings are properties where there is an accepted offer, and seller may be seeking back-up offers. Active listings are available for sale.
This listing information is up-to-date as of December 16, 2024. For the most current information, please contact Chinita Stalzer, (714) 299-1333



































































