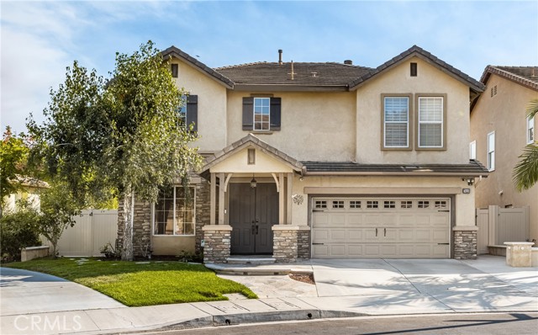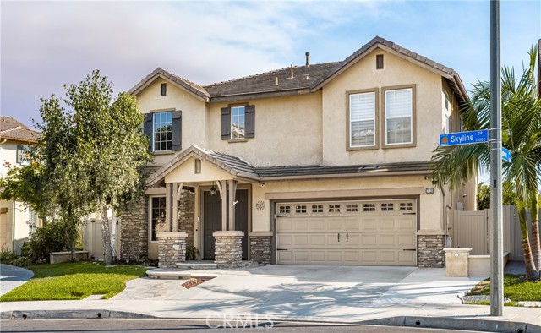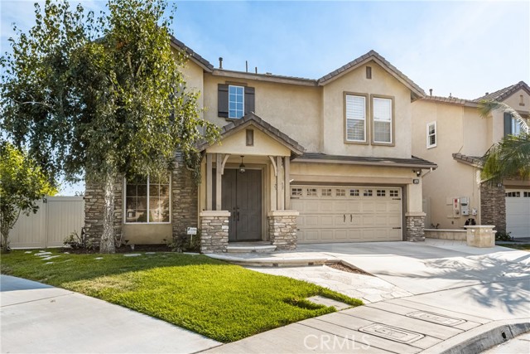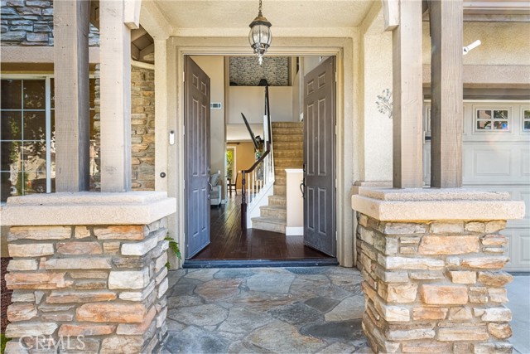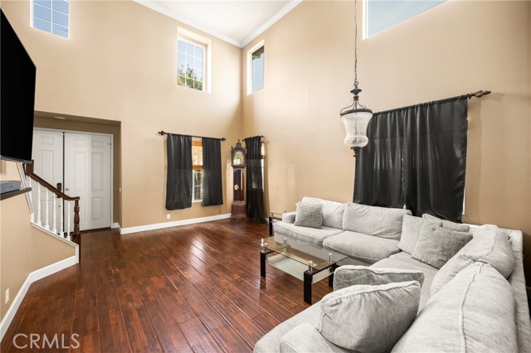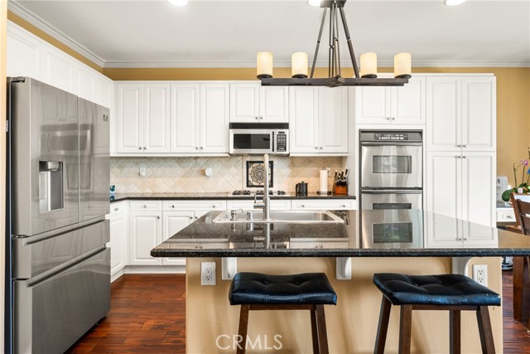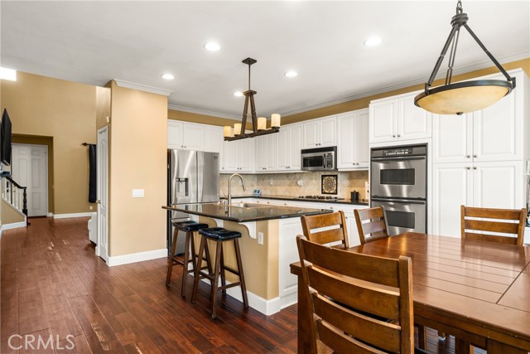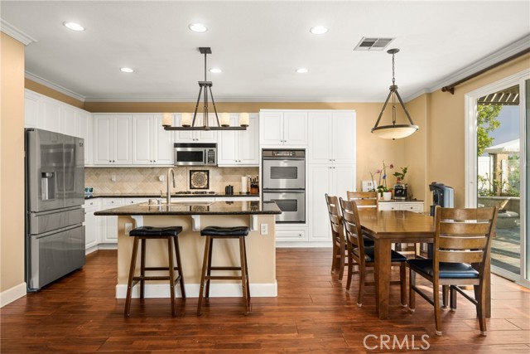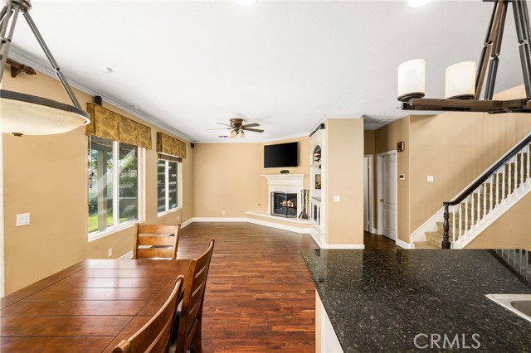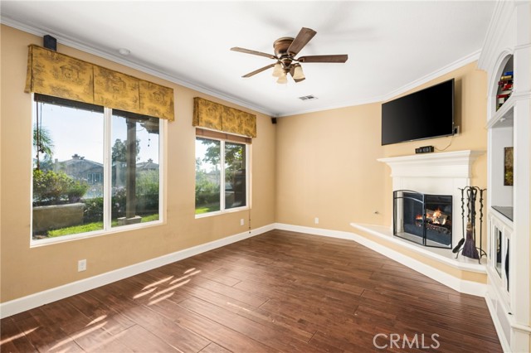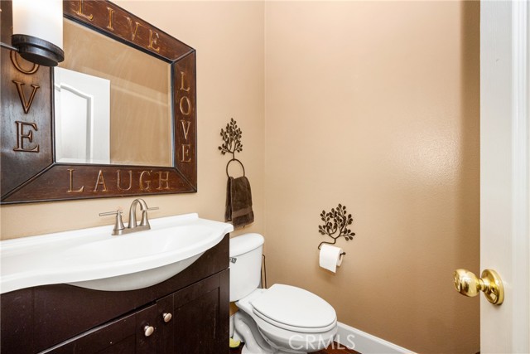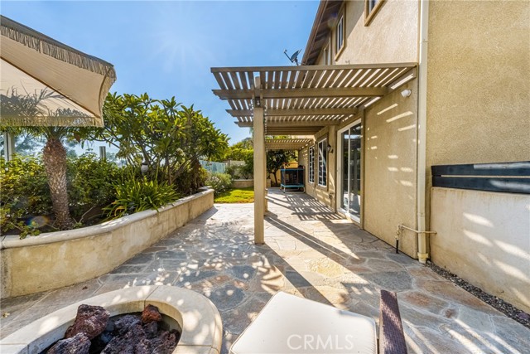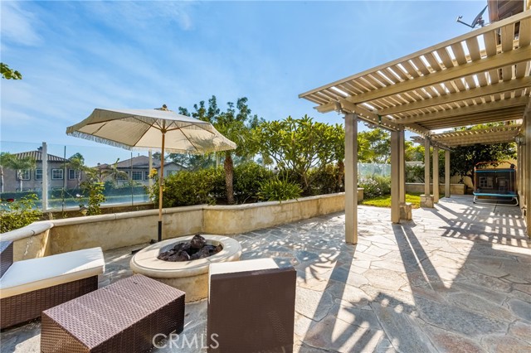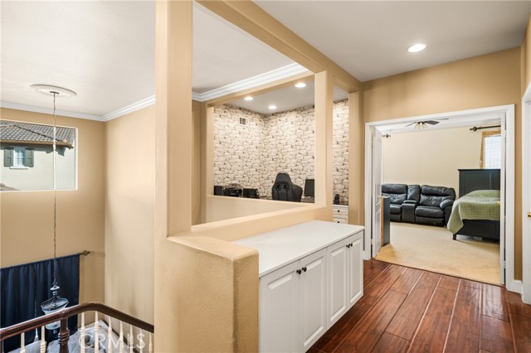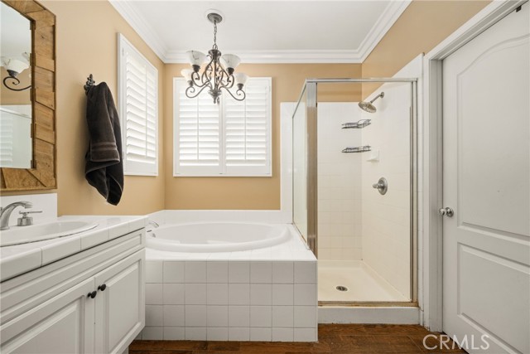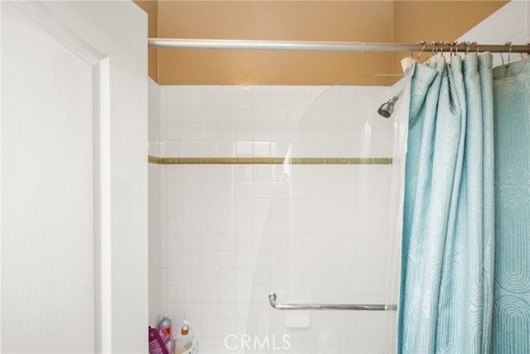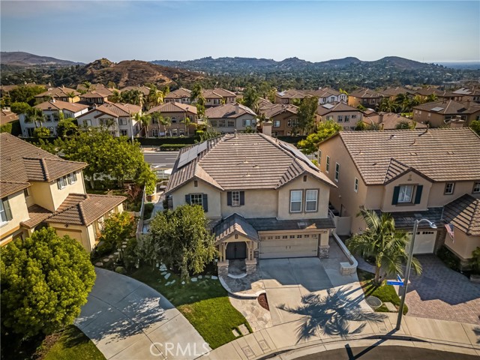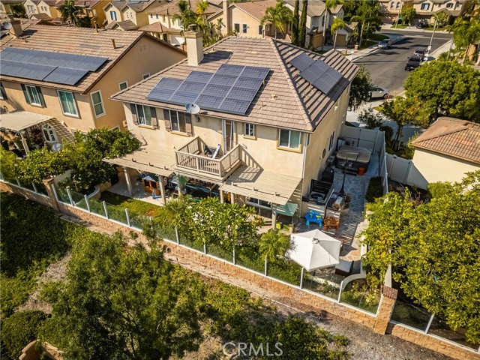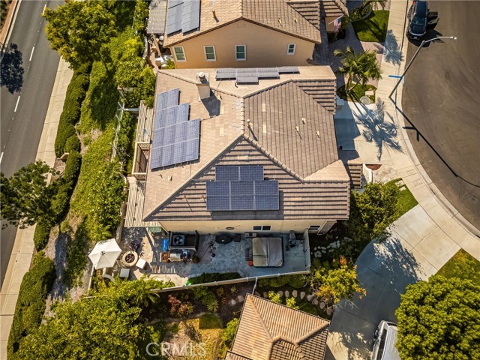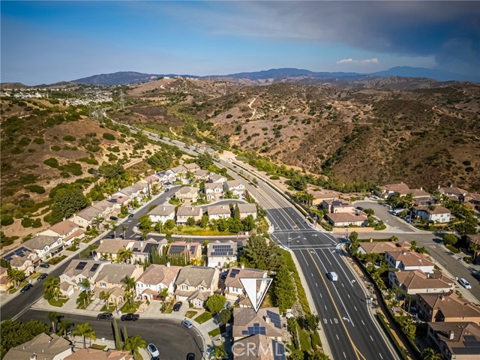Property Details
About this Property
Highly sought-after Serrano Heights view home with 4 bedrooms, 3 baths and a tandem 3 car garage. As you enter into the expansive Living Room with vaulted ceilings you'll appreciate all the natural light of the open floor plan with dual staircases. The kitchen features quality cabinetry, Cooks Island with granite counters & sink, stainless steel appliances and eating area all that opens to the family room. Enjoy your morning coffee in a sun-drenched kitchen which flows onto a covered patio through expansive slider out to a serene peaceful backyard and enjoy entertaining with the built-in BBQ all overlooking views of the Orange Hills. The upstairs bedrooms include a large master suite & bathroom which has an oval tub and separate shower along with generous walk-in closet space. The additional large bedroom is located just across from the office niche right outside the master bedroom. The secondary bedrooms are also ample sized. The large 3 car tandem garage has a perfect space for a small boat, gym or workshop and also has a separate circuit dedicated for EV charging. Serrano Park is just a short walk with a basketball court, beach volleyball, and picnic areas. Serrano Heights is a wonderful community in Orange Park Acres/Anaheim Hills area and is centrally located to 55, 91, 5,
MLS Listing Information
MLS #
CRPW24184674
MLS Source
California Regional MLS
Days on Site
103
Interior Features
Bedrooms
Other
Kitchen
Other, Pantry
Appliances
Dishwasher, Garbage Disposal, Microwave, Other, Oven - Double, Refrigerator
Dining Room
Breakfast Bar, Breakfast Nook, Dining Area in Living Room
Family Room
Other
Fireplace
Family Room, Fire Pit, Gas Burning, Gas Starter, Raised Hearth
Flooring
Laminate
Laundry
Hookup - Gas Dryer, In Laundry Room, Other
Cooling
Ceiling Fan, Central Forced Air
Heating
Central Forced Air
Exterior Features
Roof
Concrete
Foundation
Slab
Pool
None, Spa - Private
Style
Traditional
Parking, School, and Other Information
Garage/Parking
Garage, Gate/Door Opener, Other, Room for Oversized Vehicle, Garage: 3 Car(s)
Elementary District
Orange Unified
High School District
Orange Unified
Water
Other
HOA Fee
$103
HOA Fee Frequency
Monthly
Complex Amenities
Picnic Area, Playground
Neighborhood: Around This Home
Neighborhood: Local Demographics
Market Trends Charts
Nearby Homes for Sale
7410 E Skyline Dr is a Single Family Residence in Orange, CA 92867. This 2,368 square foot property sits on a 4,659 Sq Ft Lot and features 4 bedrooms & 2 full and 1 partial bathrooms. It is currently priced at $1,395,000 and was built in 2001. This address can also be written as 7410 E Skyline Dr, Orange, CA 92867.
©2024 California Regional MLS. All rights reserved. All data, including all measurements and calculations of area, is obtained from various sources and has not been, and will not be, verified by broker or MLS. All information should be independently reviewed and verified for accuracy. Properties may or may not be listed by the office/agent presenting the information. Information provided is for personal, non-commercial use by the viewer and may not be redistributed without explicit authorization from California Regional MLS.
Presently MLSListings.com displays Active, Contingent, Pending, and Recently Sold listings. Recently Sold listings are properties which were sold within the last three years. After that period listings are no longer displayed in MLSListings.com. Pending listings are properties under contract and no longer available for sale. Contingent listings are properties where there is an accepted offer, and seller may be seeking back-up offers. Active listings are available for sale.
This listing information is up-to-date as of September 11, 2024. For the most current information, please contact Steve Ambuehl, (714) 612-4398
