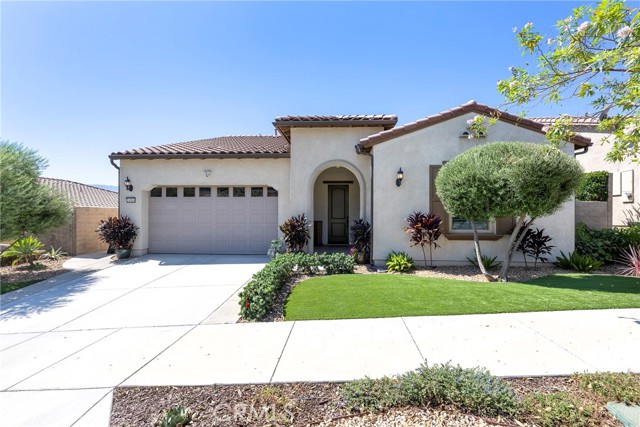24561 Overlook Dr, Corona, CA 92883
$890,000 Mortgage Calculator Sold on Oct 9, 2024 Single Family Residence
Property Details
About this Property
Absolutely Stunning Home in the 55+ Terramor Community! Prepare to be captivated by this incredible home, where breathtaking mountain views await you at every turn. This residence is truly better than a model home, offering luxurious features and finishes throughout. As you step inside, you are greeted by soaring 10-foot ceilings, elegant rounded arches, and rich wood floors. The designer paint and built-in surround sound system in both the living room and patio create a seamless blend of style and comfort. The kitchen is a true masterpiece, featuring custom cabinetry with ample storage, upgraded matte-finish granite countertops, KitchenAid stainless steel appliances, a spacious double-size stainless steel sink, a built-in refrigerator, and convenient pull-out drawers. A walk-in pantry completes this culinary haven. This home also includes a versatile flex space with doors for privacy, ideal as an additional bedroom, home office, or hobby room. Access the beautifully landscaped backyard through a spotlight slider from the living room or a traditional slider from the dining area. Inside, the home features upgraded windowsills, designer carpet in the flex room and bedrooms, and powered curtains and shades for added luxury. The primary suite is a tranquil retreat, offering upgraded,
MLS Listing Information
MLS #
CRPW24183664
MLS Source
California Regional MLS
Interior Features
Bedrooms
Ground Floor Bedroom, Primary Suite/Retreat
Kitchen
Other, Pantry
Appliances
Dishwasher, Garbage Disposal, Microwave, Other, Oven - Electric, Oven - Self Cleaning, Refrigerator, Dryer, Washer, Water Softener
Dining Room
Formal Dining Room
Fireplace
None
Laundry
Hookup - Gas Dryer, In Laundry Room, Other
Cooling
Central Forced Air
Heating
Central Forced Air
Exterior Features
Roof
Tile
Pool
Community Facility, Fenced, Gunite, Heated, In Ground, Indoor, Spa - Community Facility, Sport
Style
Traditional
Parking, School, and Other Information
Garage/Parking
Garage, Garage: 2 Car(s)
Elementary District
Corona-Norco Unified
High School District
Corona-Norco Unified
HOA Fee Frequency
Monthly
Complex Amenities
Barbecue Area, Billiard Room, Cable / Satellite TV, Club House, Community Pool, Game Room, Gym / Exercise Facility, Other, Picnic Area, Playground
Neighborhood: Around This Home
Neighborhood: Local Demographics
Market Trends Charts
24561 Overlook Dr is a Single Family Residence in Corona, CA 92883. This 2,061 square foot property sits on a 5,227 Sq Ft Lot and features 2 bedrooms & 2 full bathrooms. It is currently priced at $890,000 and was built in 2017. This address can also be written as 24561 Overlook Dr, Corona, CA 92883.
©2024 California Regional MLS. All rights reserved. All data, including all measurements and calculations of area, is obtained from various sources and has not been, and will not be, verified by broker or MLS. All information should be independently reviewed and verified for accuracy. Properties may or may not be listed by the office/agent presenting the information. Information provided is for personal, non-commercial use by the viewer and may not be redistributed without explicit authorization from California Regional MLS.
Presently MLSListings.com displays Active, Contingent, Pending, and Recently Sold listings. Recently Sold listings are properties which were sold within the last three years. After that period listings are no longer displayed in MLSListings.com. Pending listings are properties under contract and no longer available for sale. Contingent listings are properties where there is an accepted offer, and seller may be seeking back-up offers. Active listings are available for sale.
This listing information is up-to-date as of October 09, 2024. For the most current information, please contact Sandra Majors-McKay
