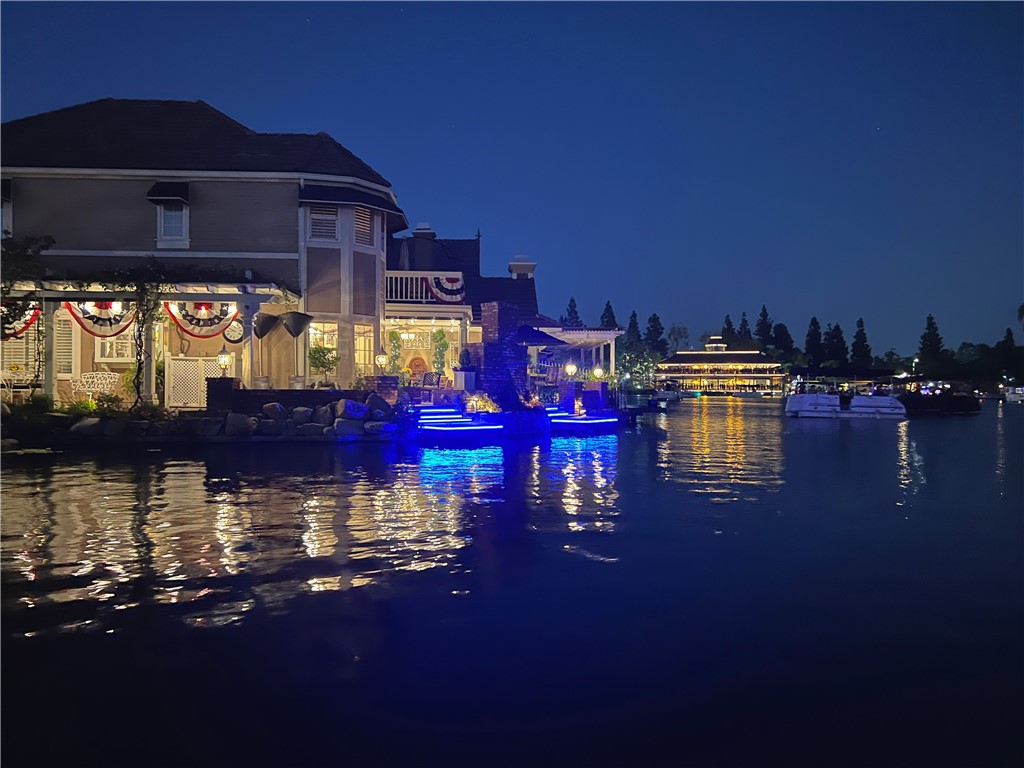5384 via Apolina, Yorba Linda, CA 92886
$2,010,000 Mortgage Calculator Sold on Sep 19, 2024 Single Family Residence
Property Details
About this Property
Here's your Eastlake JACKPOT! This picture-perfect WATERFRONT END-UNIT W/WRAP-AROUND BALCONY, DOUBLE DOCKS & ELEVATOR could be yours! Imagine a waterside breakfast w/your morning coffee, followed by an evening BBQ near the giant outdoor brick fireplace w/family & friends! Step off one of the 2 newly redone Trex-decking docks for a sunset Duffy cruise! Enjoy the charm of the famous Eastlake Christmas boat parade from your back deck! This magical home embodies the ultimate combo: prime lake-front location, interior beauty of craftsmanship & care, & exterior lush, well-manicured landscaping. As you approach the front fountain under a canopy of trees & double Dutch doors, you’ll be captivated! Graced w/custom-milled real dark walnut hardwood floors, this extensively remodeled home also boasts ceiling shiplap & wainscoting for a nautical look! W/cheerful white kitchen cabinetry, Wolf range, custom hood, newer fridge & farmhouse sink, chef's will be pleased! Guests may enjoy the cooking while watching the game from the gorgeous kitchen banquette. A built-in pantry & separate storage closet is a bonus! Who wouldn't love a view of the lake while preparing a meal? Feast on the dining room’s custom 60” table (which enlarges to seat 11) w/banquette beauty. Dine al fresco under the solid p
MLS Listing Information
MLS #
CRPW24181341
MLS Source
California Regional MLS
Interior Features
Bedrooms
Primary Suite/Retreat
Kitchen
Exhaust Fan, Other, Pantry
Appliances
Built-in BBQ Grill, Dishwasher, Exhaust Fan, Garbage Disposal, Hood Over Range, Ice Maker, Microwave, Other, Oven - Gas, Oven - Self Cleaning, Oven Range, Oven Range - Gas, Refrigerator, Trash Compactor, Water Softener
Dining Room
Breakfast Nook, Formal Dining Room, In Kitchen, Other
Family Room
Other
Fireplace
Decorative Only, Family Room, Gas Burning, Other Location, Outside
Laundry
In Laundry Room, Other
Cooling
Ceiling Fan, Central Forced Air, Other
Heating
Central Forced Air, Fireplace, Forced Air, Gas
Exterior Features
Roof
Concrete, Other, Tile
Foundation
Concrete Perimeter, Slab
Pool
Community Facility, Fenced, Gunite, Heated, Heated - Gas, In Ground, Lap, Other, Spa - Community Facility, Sport
Parking, School, and Other Information
Garage/Parking
Boat Dock, Common Parking - Shared, Common Parking Area, Garage, Gate/Door Opener, Off-Street Parking, Other, Parking Area, Parking Deck, Private / Exclusive, Storage - RV, Garage: 2 Car(s)
Elementary District
Placentia-Yorba Linda Unified
High School District
Placentia-Yorba Linda Unified
Water
Shared Well
HOA Fee
$435
HOA Fee Frequency
Monthly
Complex Amenities
Club House, Community Pool, Gym / Exercise Facility, Picnic Area, Playground
Neighborhood: Around This Home
Neighborhood: Local Demographics
Market Trends Charts
5384 via Apolina is a Single Family Residence in Yorba Linda, CA 92886. This 2,437 square foot property sits on a 3,200 Sq Ft Lot and features 3 bedrooms & 2 full and 1 partial bathrooms. It is currently priced at $2,010,000 and was built in 1981. This address can also be written as 5384 via Apolina, Yorba Linda, CA 92886.
©2025 California Regional MLS. All rights reserved. All data, including all measurements and calculations of area, is obtained from various sources and has not been, and will not be, verified by broker or MLS. All information should be independently reviewed and verified for accuracy. Properties may or may not be listed by the office/agent presenting the information. Information provided is for personal, non-commercial use by the viewer and may not be redistributed without explicit authorization from California Regional MLS.
Presently MLSListings.com displays Active, Contingent, Pending, and Recently Sold listings. Recently Sold listings are properties which were sold within the last three years. After that period listings are no longer displayed in MLSListings.com. Pending listings are properties under contract and no longer available for sale. Contingent listings are properties where there is an accepted offer, and seller may be seeking back-up offers. Active listings are available for sale.
This listing information is up-to-date as of September 19, 2024. For the most current information, please contact Ami Kreutziger
