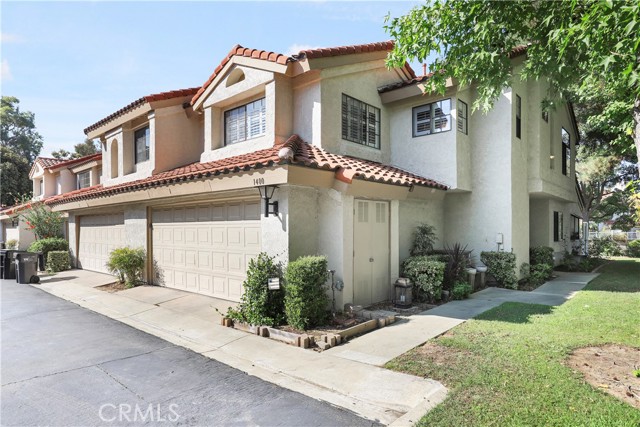1400 Bodega Way #1, Diamond Bar, CA 91765
$885,000 Mortgage Calculator Sold on Sep 30, 2024 Townhouse
Property Details
About this Property
Welcome to this enchanting two-story townhouse that exudes both comfort and style. Upon entering, you'll immediately notice the thoughtfully designed open floor plan, which allows natural light to flood every corner of the home, creating a warm and inviting atmosphere. The modern kitchen, a focal point of the living space, is a chef’s dream with its crisp white cabinetry, elegant tile backsplash, and top-of-the-line stainless steel appliances. This space seamlessly flows into the dining and living areas, making it perfect for both everyday living and entertaining guests. The living room is a true highlight, featuring a sleek and contemporary fireplace that adds a touch of sophistication and coziness to the space. The primary bedroom offers a luxurious retreat with its ensuite bathroom, complete with a walk-in shower, and an expansive walk-in closet, providing ample storage and a private sanctuary for relaxation. The other two bedrooms are also spacious, offering plenty of room for family, guests, or even a home office. Step outside to your private patio, an ideal spot for outdoor dining or simply enjoying a quiet moment with a cup of coffee. The home also includes an attached two-car garage, offering convenience and additional storage. As you step outside your front door, y
MLS Listing Information
MLS #
CRPW24180720
MLS Source
California Regional MLS
Interior Features
Kitchen
Other, Pantry
Appliances
Garbage Disposal, Hood Over Range, Microwave, Other, Oven - Gas, Oven - Self Cleaning, Oven Range, Oven Range - Gas
Family Room
Other
Fireplace
Family Room, Gas Burning
Laundry
In Garage
Cooling
Central Forced Air, Central Forced Air - Gas, Other
Heating
Central Forced Air, Fireplace, Gas
Exterior Features
Roof
Tile
Pool
Community Facility, Heated, In Ground, Spa - Community Facility
Parking, School, and Other Information
Garage/Parking
Attached Garage, Garage, Gate/Door Opener, Off-Street Parking, Garage: 2 Car(s)
Elementary District
Walnut Valley Unified
High School District
Walnut Valley Unified
Water
Other
HOA Fee
$435
HOA Fee Frequency
Monthly
Complex Amenities
Community Pool, Other, Picnic Area
Zoning
LCRPD80009U*
Neighborhood: Around This Home
Neighborhood: Local Demographics
Market Trends Charts
1400 Bodega Way 1 is a Townhouse in Diamond Bar, CA 91765. This 1,570 square foot property sits on a 1.213 Acres Lot and features 3 bedrooms & 3 full bathrooms. It is currently priced at $885,000 and was built in 1988. This address can also be written as 1400 Bodega Way #1, Diamond Bar, CA 91765.
©2024 California Regional MLS. All rights reserved. All data, including all measurements and calculations of area, is obtained from various sources and has not been, and will not be, verified by broker or MLS. All information should be independently reviewed and verified for accuracy. Properties may or may not be listed by the office/agent presenting the information. Information provided is for personal, non-commercial use by the viewer and may not be redistributed without explicit authorization from California Regional MLS.
Presently MLSListings.com displays Active, Contingent, Pending, and Recently Sold listings. Recently Sold listings are properties which were sold within the last three years. After that period listings are no longer displayed in MLSListings.com. Pending listings are properties under contract and no longer available for sale. Contingent listings are properties where there is an accepted offer, and seller may be seeking back-up offers. Active listings are available for sale.
This listing information is up-to-date as of December 10, 2024. For the most current information, please contact Jose Jimenez, (714) 318-7111
