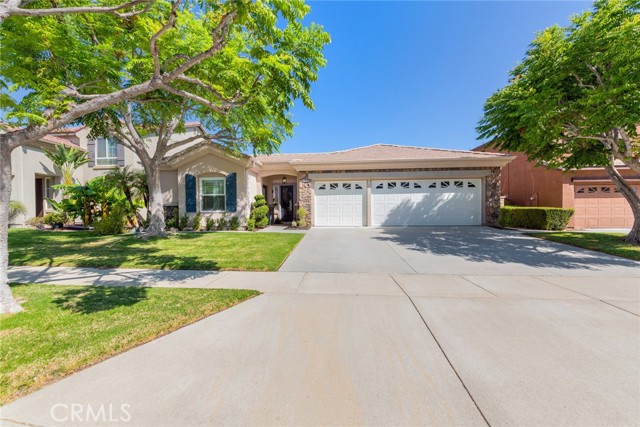4199 Havenridge Dr, Corona, CA 92883
$1,002,000 Mortgage Calculator Sold on Oct 23, 2024 Single Family Residence
Property Details
About this Property
Tucked in the hills of the Eagle Glen Community, this better than a model home is a must see. This is a single story, 5 bedroom, 3 bath home, featuring a 3 car garage and detached Casita. There are 4 bedrooms and 2 bathrooms in the main home. The home features tall ceilings, ceiling fans, recessed lighting, newer paint, beautiful laminate flooring, newer carpet, upgraded base board, crown molding and shutters throughout. In the kitchen you will find that it has been tastefully remodeled with updated cabinets and granite counters. The primary suite features a double door entry, en suite with walk in shower, soaking tub and HUGE walk in closet. The guest bathroom has also been remodeled and features double sinks, granite counters, shower and bathtub. The additional bedrooms are large and feature ceiling fans and shutters on the windows. In the 3 garage you will find custom cabinets throughout, epoxy flooring and 220V electrical. Detached from the home also features a casita which has a full bathroom attached. This is perfect for the man cave, workout room or renting for additional income. In the backyard you will find a gorgeous pool and spa, newly installed turf, patio cover and built in barbecue. The home and backyard are PERFECT for entertaining. Solar is included a
MLS Listing Information
MLS #
CRPW24177757
MLS Source
California Regional MLS
Interior Features
Bedrooms
Ground Floor Bedroom, Primary Suite/Retreat
Bathrooms
Jack and Jill
Kitchen
Other
Appliances
Built-in BBQ Grill, Dishwasher, Microwave, Other, Oven - Gas, Oven Range - Built-In, Oven Range - Gas, Refrigerator
Dining Room
Breakfast Bar, In Kitchen, Other
Family Room
Other
Fireplace
Family Room
Flooring
Laminate
Laundry
Other
Cooling
Ceiling Fan, Central Forced Air
Heating
Central Forced Air
Exterior Features
Roof
Tile
Foundation
Slab
Pool
Heated, Heated - Gas, In Ground, Pool - Yes, Spa - Private
Style
Craftsman
Parking, School, and Other Information
Garage/Parking
Garage, Off-Street Parking, Garage: 3 Car(s)
Elementary District
Corona-Norco Unified
High School District
Corona-Norco Unified
HOA Fee
$80
HOA Fee Frequency
Monthly
Contact Information
Listing Agent
Steven Yakubovsky
ERA North Orange County
License #: 01986008
Phone: –
Co-Listing Agent
Regina Dieringer
ERA North Orange County
License #: 02015613
Phone: (714) 267-1713
Neighborhood: Around This Home
Neighborhood: Local Demographics
Market Trends Charts
4199 Havenridge Dr is a Single Family Residence in Corona, CA 92883. This 2,427 square foot property sits on a 7,405 Sq Ft Lot and features 5 bedrooms & 3 full bathrooms. It is currently priced at $1,002,000 and was built in 2001. This address can also be written as 4199 Havenridge Dr, Corona, CA 92883.
©2024 California Regional MLS. All rights reserved. All data, including all measurements and calculations of area, is obtained from various sources and has not been, and will not be, verified by broker or MLS. All information should be independently reviewed and verified for accuracy. Properties may or may not be listed by the office/agent presenting the information. Information provided is for personal, non-commercial use by the viewer and may not be redistributed without explicit authorization from California Regional MLS.
Presently MLSListings.com displays Active, Contingent, Pending, and Recently Sold listings. Recently Sold listings are properties which were sold within the last three years. After that period listings are no longer displayed in MLSListings.com. Pending listings are properties under contract and no longer available for sale. Contingent listings are properties where there is an accepted offer, and seller may be seeking back-up offers. Active listings are available for sale.
This listing information is up-to-date as of December 12, 2024. For the most current information, please contact Steven Yakubovsky
