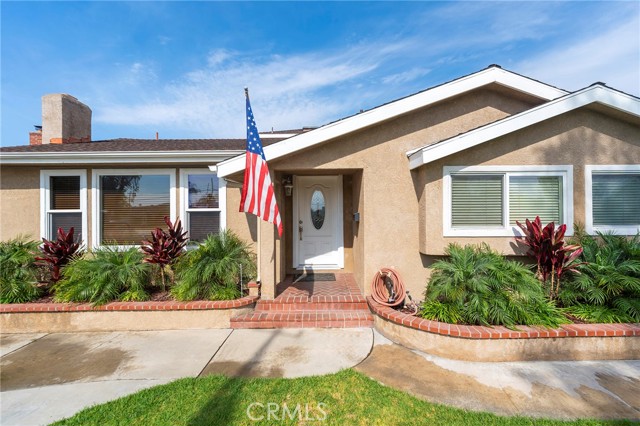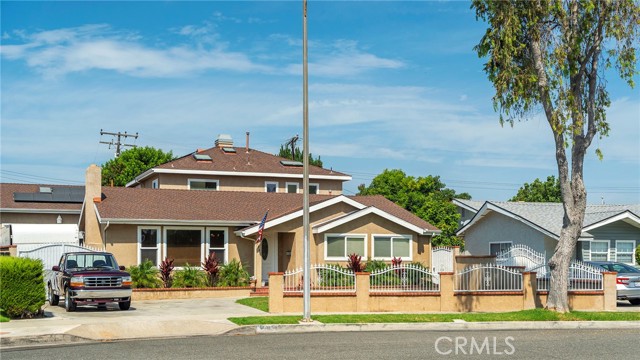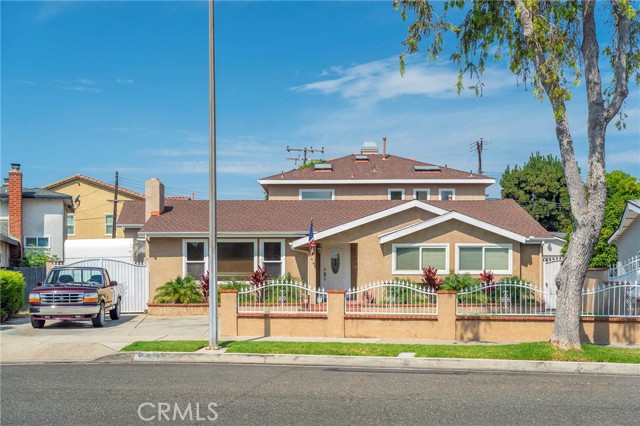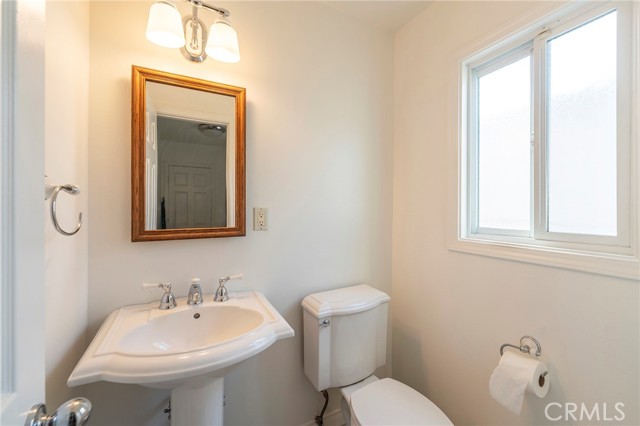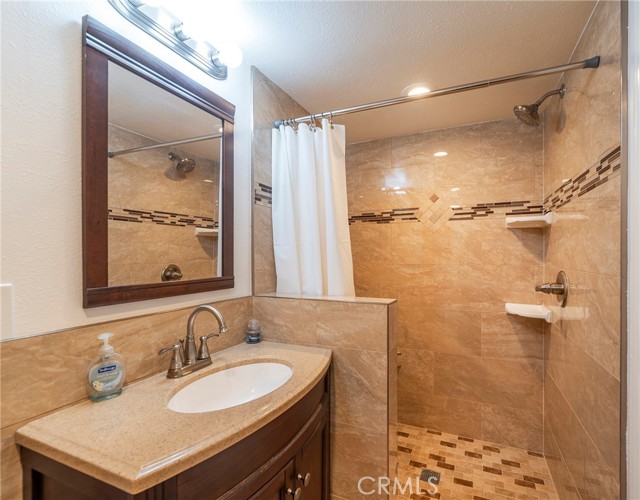Property Details
About this Property
This is the house you've been looking for! Major renovation/addition in 2006 made this a perfect fit for multi generational living as there are 3 bedrooms downstairs, one of which is a primary. There is also a gorgeous guest bathroom downstairs. There are 2 primary bedroom suites upstairs, one is much larger with a fireplace, walk in closet and beautiful custom bath. Dark stained oak wood flooring throughout other than tile floors in the kitchen and laundry area. Kitchen has been remodeled in the past for extra working space and a peninsula was added. Off the kitchen is your laundry room with a half bath and exit door to the driveway. Formal dining room is open to the family room, both have sliding glass doors. Family room includes a pool table and a bar. Gentle stairway leading upstairs to the spacious primary bedroom. There is a generous walk in closet leading to the bath. Double sinks, granite counter, skylights and a luxurious soaking jetted tub, along with separate walk in glass enclosed shower. Both upstairs bedrooms share a balcony along the back portion of the home. The upstairs junior primary suite includes a nicely appointed bath. The oversized garage (height and depth) with a 400 amp panel has been specialized for the ultimate 'do it yourselfer' or resident
MLS Listing Information
MLS #
CRPW24171873
MLS Source
California Regional MLS
Days on Site
91
Interior Features
Bedrooms
Ground Floor Bedroom, Primary Suite/Retreat, Primary Suite/Retreat - 2+
Kitchen
Other
Appliances
Dishwasher, Garbage Disposal, Hood Over Range, Microwave, Other, Oven Range, Oven Range - Gas, Refrigerator, Trash Compactor
Dining Room
Formal Dining Room, Other
Family Room
Separate Family Room
Fireplace
Living Room, Primary Bedroom, Wood Burning
Flooring
Laminate
Laundry
In Laundry Room
Cooling
Ceiling Fan, Central Forced Air, Other
Heating
Central Forced Air, Gas
Exterior Features
Roof
Composition
Foundation
Raised
Pool
None
Style
Contemporary, Ranch
Parking, School, and Other Information
Garage/Parking
Garage, Gate/Door Opener, Off-Street Parking, Other, Room for Oversized Vehicle, RV Access, Garage: 4 Car(s)
High School District
Anaheim Union High
HOA Fee
$0
Neighborhood: Around This Home
Neighborhood: Local Demographics
Market Trends Charts
Nearby Homes for Sale
1441 S Loara St is a Single Family Residence in Anaheim, CA 92802. This 2,928 square foot property sits on a 8,050 Sq Ft Lot and features 5 bedrooms & 4 full and 2 partial bathrooms. It is currently priced at $1,350,000 and was built in 1956. This address can also be written as 1441 S Loara St, Anaheim, CA 92802.
©2024 California Regional MLS. All rights reserved. All data, including all measurements and calculations of area, is obtained from various sources and has not been, and will not be, verified by broker or MLS. All information should be independently reviewed and verified for accuracy. Properties may or may not be listed by the office/agent presenting the information. Information provided is for personal, non-commercial use by the viewer and may not be redistributed without explicit authorization from California Regional MLS.
Presently MLSListings.com displays Active, Contingent, Pending, and Recently Sold listings. Recently Sold listings are properties which were sold within the last three years. After that period listings are no longer displayed in MLSListings.com. Pending listings are properties under contract and no longer available for sale. Contingent listings are properties where there is an accepted offer, and seller may be seeking back-up offers. Active listings are available for sale.
This listing information is up-to-date as of November 17, 2024. For the most current information, please contact Nancy Holloway
