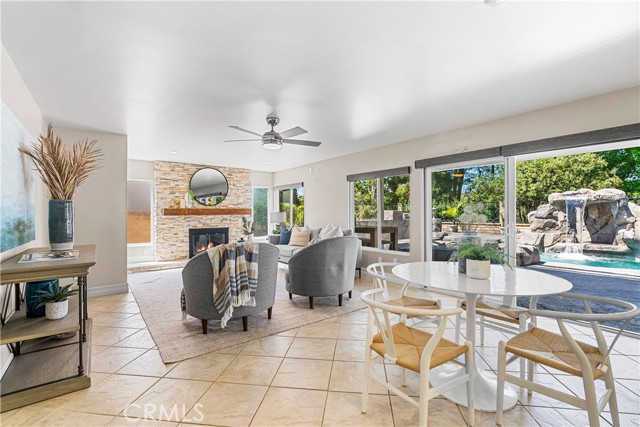29315 Kinglet Ct, Laguna Niguel, CA 92677
$2,000,000 Mortgage Calculator Sold on Oct 31, 2024 Single Family Residence
Property Details
About this Property
Welcome to this exquisite 3,336-square-foot executive pool home located in the highly sought-after Kite Hill neighborhood. This residence boasts 5 bedrooms and 4 bathrooms, including a conveniently located bedroom and bathroom on the ground floor, offering exceptional flexibility for family living. Upon entering, you are greeted by a grand foyer with soaring vaulted ceilings and striking exposed wood beams, complemented by an elegant staircase. The spacious living room is bathed in natural light and features plantation shutters and a charming fireplace. The expansive gourmet kitchen is a chef’s dream, equipped with high-end monogram appliances, an 8-foot island that comfortably seats your guests, and a generous pantry providing ample storage. Adjacent to the kitchen, the family room offers a seamless flow and includes a cozy fireplace and a glass slider that opens to the resort-like backyard. The backyard is an entertainer’s paradise, featuring a custom Pebble Tec pool with a walk-in beach entrance, a swim-up bar, a water slide, a grotto, waterfalls, and a fire pit. Additionally, there is a custom BBQ bar complete with a sink, mini fridge, and a gas grill hookup. Upstairs, the well-appointed bedrooms offer abundant storage, natural light, and privacy. The master suite
MLS Listing Information
MLS #
CRPW24171411
MLS Source
California Regional MLS
Interior Features
Bedrooms
Ground Floor Bedroom, Primary Suite/Retreat
Bathrooms
Jack and Jill
Kitchen
Other, Pantry
Appliances
Dishwasher, Garbage Disposal, Other, Oven - Double, Refrigerator
Dining Room
Formal Dining Room, In Kitchen, Other
Family Room
Other, Separate Family Room
Fireplace
Family Room, Living Room
Laundry
Hookup - Gas Dryer, In Laundry Room, Other
Cooling
Ceiling Fan, Central Forced Air
Heating
Central Forced Air, Fireplace
Exterior Features
Roof
Tile
Foundation
Slab
Pool
Community Facility, Heated, Heated - Gas, In Ground, Other, Pool - Yes, Spa - Private
Parking, School, and Other Information
Garage/Parking
Attached Garage, Garage, Gate/Door Opener, Other, Garage: 3 Car(s)
Elementary District
Capistrano Unified
High School District
Capistrano Unified
HOA Fee
$140
HOA Fee Frequency
Monthly
Complex Amenities
Barbecue Area, Club House, Community Pool, Other, Picnic Area, Playground
Neighborhood: Around This Home
Neighborhood: Local Demographics
Market Trends Charts
29315 Kinglet Ct is a Single Family Residence in Laguna Niguel, CA 92677. This 3,336 square foot property sits on a 6,600 Sq Ft Lot and features 5 bedrooms & 4 full bathrooms. It is currently priced at $2,000,000 and was built in 1978. This address can also be written as 29315 Kinglet Ct, Laguna Niguel, CA 92677.
©2024 California Regional MLS. All rights reserved. All data, including all measurements and calculations of area, is obtained from various sources and has not been, and will not be, verified by broker or MLS. All information should be independently reviewed and verified for accuracy. Properties may or may not be listed by the office/agent presenting the information. Information provided is for personal, non-commercial use by the viewer and may not be redistributed without explicit authorization from California Regional MLS.
Presently MLSListings.com displays Active, Contingent, Pending, and Recently Sold listings. Recently Sold listings are properties which were sold within the last three years. After that period listings are no longer displayed in MLSListings.com. Pending listings are properties under contract and no longer available for sale. Contingent listings are properties where there is an accepted offer, and seller may be seeking back-up offers. Active listings are available for sale.
This listing information is up-to-date as of October 31, 2024. For the most current information, please contact Harvey Vargas, (714) 724-4444
