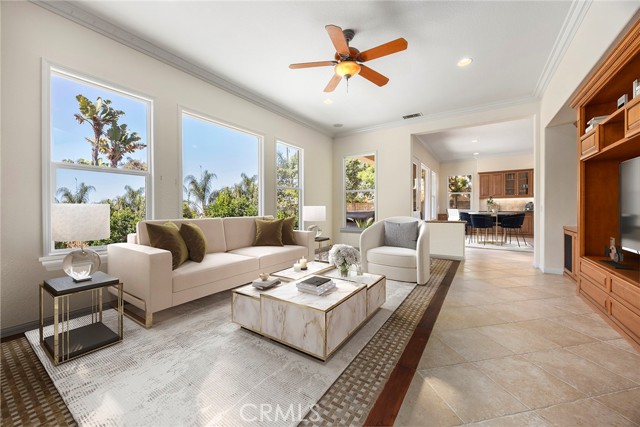18512 Arbor Gate Ln, Yorba Linda, CA 92886
$2,290,500 Mortgage Calculator Sold on Oct 15, 2024 Single Family Residence
Property Details
About this Property
Perfect Multi-Generational Home in Yorba Linda! Welcome to your dream residence nestled in the heart of Yorba Linda! This exquisite home boasts 5 spacious bedrooms and 5 bathrooms, offering generous living space ideal for a growing family or multi-generational living. Built in 2002, the thoughtful floor plan provides flexibility and comfort for everyone. As you step inside, you are greeted by a grand foyer that seamlessly flows into expansive living areas—perfect for both entertaining and everyday relaxation. The main floor includes a formal dining room, a cozy living room, versatile flex space, a guest bath, and a main-floor bedroom complete with a private bath, offering convenience and privacy. The chef's kitchen is the heart of the home, featuring stainless steel appliances, abundant storage, and a large island perfect for meal prep and casual dining. Upstairs, the luxurious primary suite is a true retreat, with its own private living area, a spacious walk-in closet with expansion potential, and a spa-like bathroom equipped with dual vanities, a soaking tub, and a separate shower. The second level also houses three additional bedrooms, each with its own private bath, ensuring privacy and comfort for all. A large loft, a tech center, and a balcony overlooking the beautifully la
MLS Listing Information
MLS #
CRPW24169182
MLS Source
California Regional MLS
Interior Features
Bedrooms
Dressing Area, Ground Floor Bedroom, Primary Suite/Retreat
Bathrooms
Jack and Jill
Kitchen
Other, Pantry
Appliances
Dishwasher, Hood Over Range, Microwave, Other, Oven - Double, Oven Range - Built-In, Refrigerator, Trash Compactor
Dining Room
Breakfast Bar, Formal Dining Room, In Kitchen, Other
Family Room
Other, Separate Family Room
Fireplace
Family Room, Gas Burning, Gas Starter, Living Room
Laundry
Hookup - Gas Dryer, In Laundry Room
Cooling
Ceiling Fan, Central Forced Air, Other
Heating
Central Forced Air, Fireplace
Exterior Features
Roof
Tile
Foundation
Slab
Pool
Heated, In Ground, Other, Pool - Yes, Spa - Private
Style
Traditional
Parking, School, and Other Information
Garage/Parking
Garage, Gate/Door Opener, Other, RV Possible, Garage: 4 Car(s)
Elementary District
Placentia-Yorba Linda Unified
High School District
Placentia-Yorba Linda Unified
HOA Fee
$0
Contact Information
Listing Agent
Priscilla Rael-Albin
RE/MAX New Dimension
License #: 01437691
Phone: –
Co-Listing Agent
Craig Albin
RE/MAX New Dimension
License #: 01486993
Phone: (714) 267-6094
Neighborhood: Around This Home
Neighborhood: Local Demographics
Market Trends Charts
18512 Arbor Gate Ln is a Single Family Residence in Yorba Linda, CA 92886. This 4,356 square foot property sits on a 0.255 Acres Lot and features 5 bedrooms & 4 full and 1 partial bathrooms. It is currently priced at $2,290,500 and was built in 2002. This address can also be written as 18512 Arbor Gate Ln, Yorba Linda, CA 92886.
©2024 California Regional MLS. All rights reserved. All data, including all measurements and calculations of area, is obtained from various sources and has not been, and will not be, verified by broker or MLS. All information should be independently reviewed and verified for accuracy. Properties may or may not be listed by the office/agent presenting the information. Information provided is for personal, non-commercial use by the viewer and may not be redistributed without explicit authorization from California Regional MLS.
Presently MLSListings.com displays Active, Contingent, Pending, and Recently Sold listings. Recently Sold listings are properties which were sold within the last three years. After that period listings are no longer displayed in MLSListings.com. Pending listings are properties under contract and no longer available for sale. Contingent listings are properties where there is an accepted offer, and seller may be seeking back-up offers. Active listings are available for sale.
This listing information is up-to-date as of October 16, 2024. For the most current information, please contact Priscilla Rael-Albin
