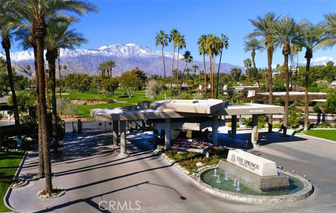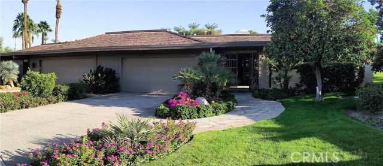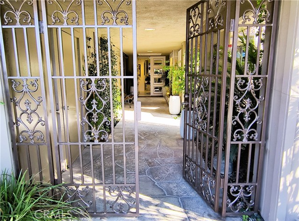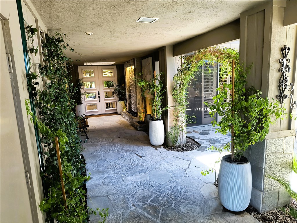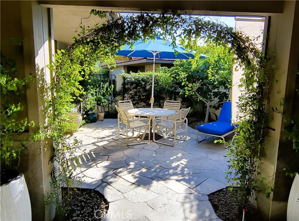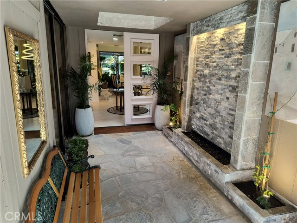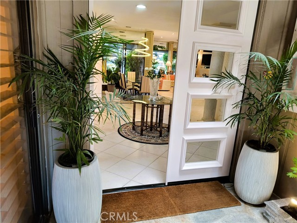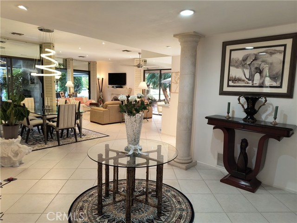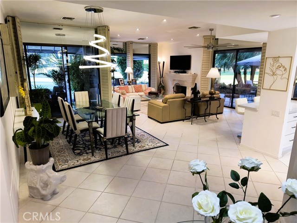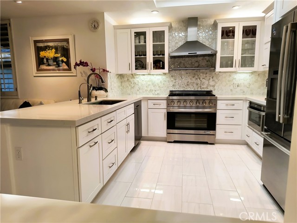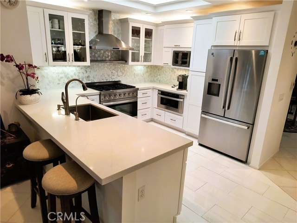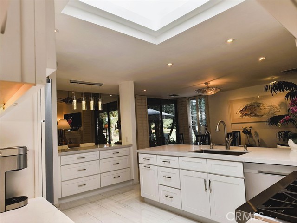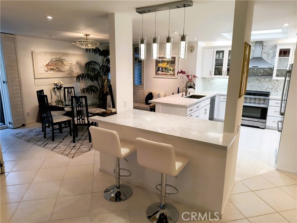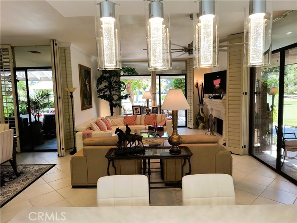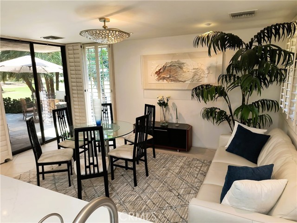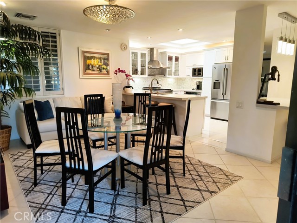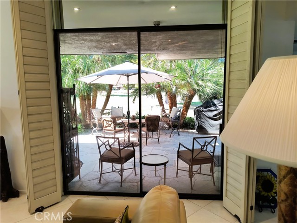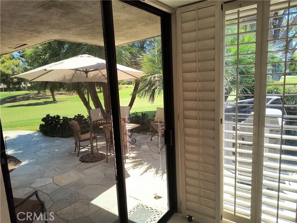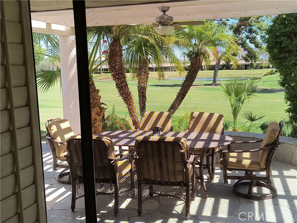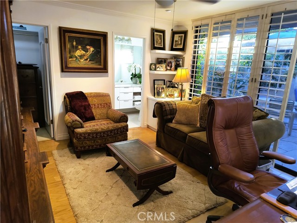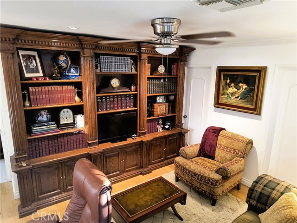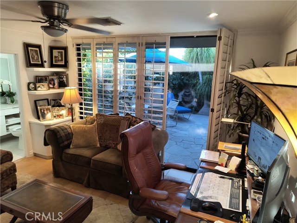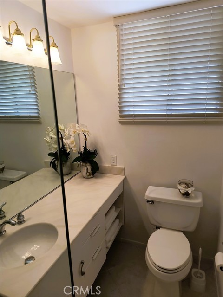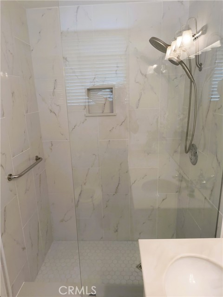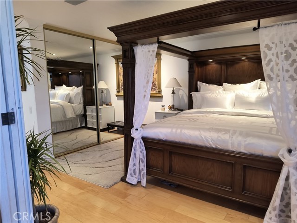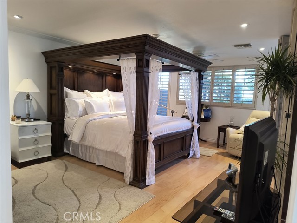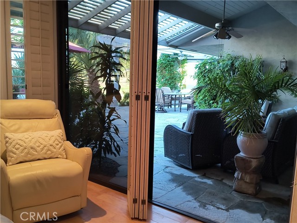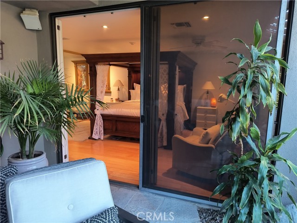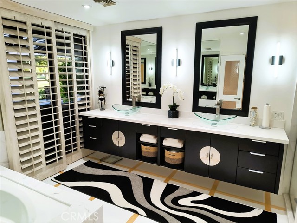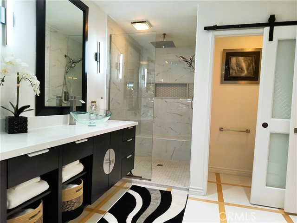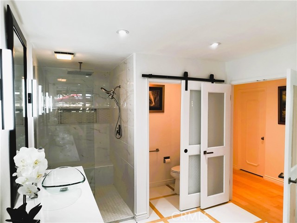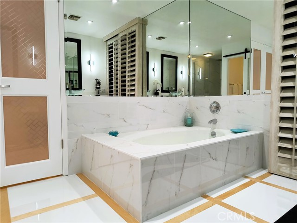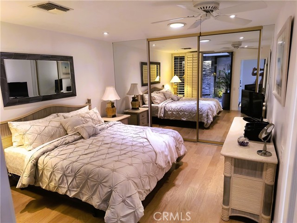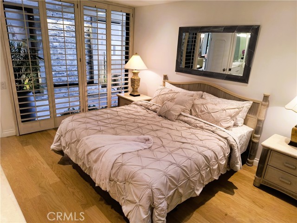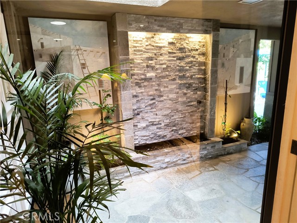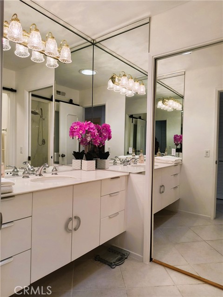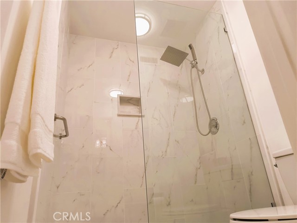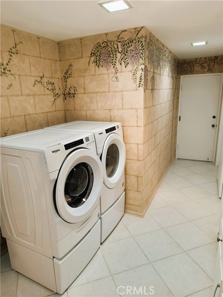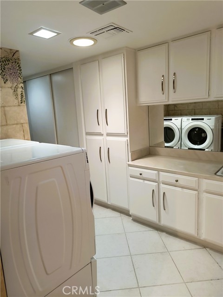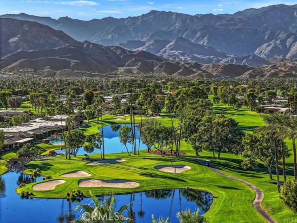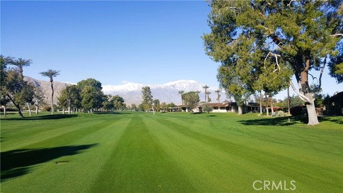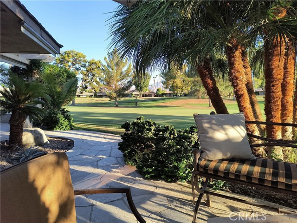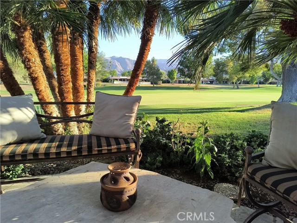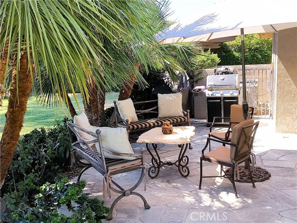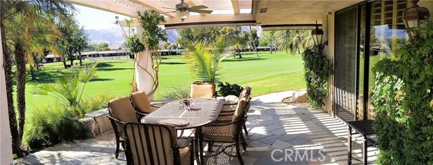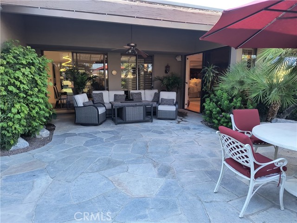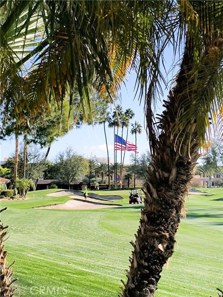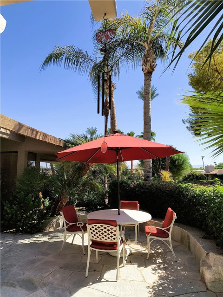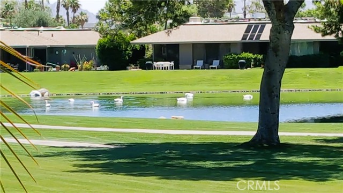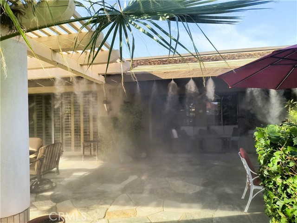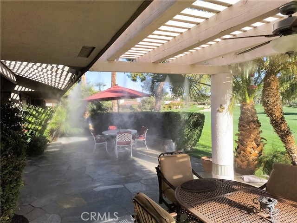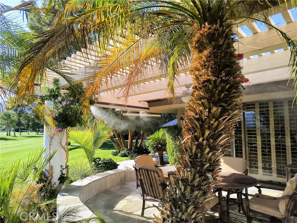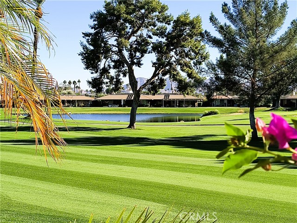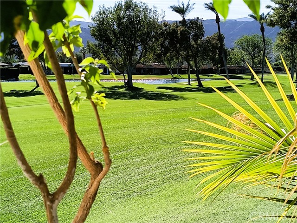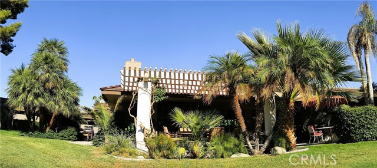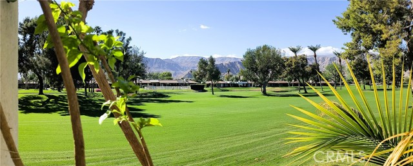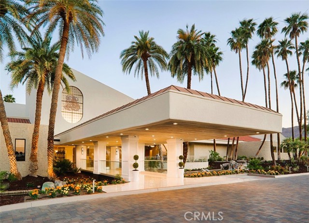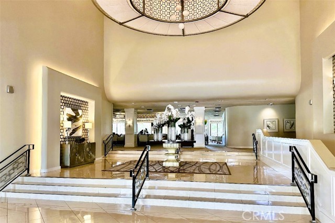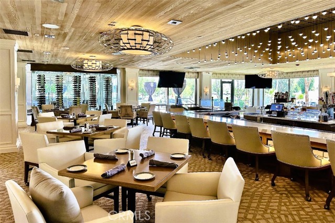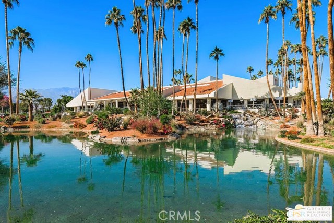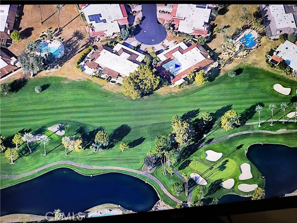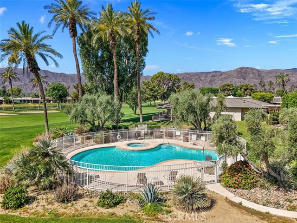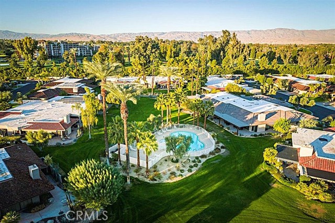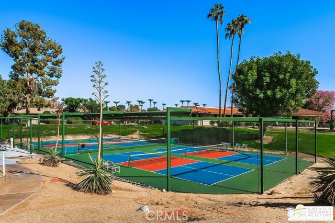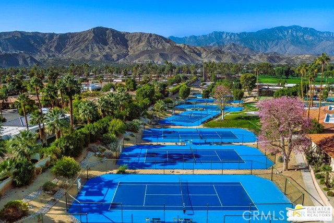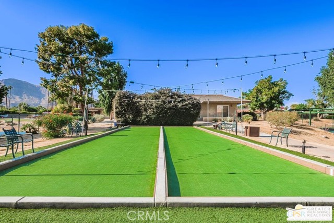Property Details
Upcoming Open Houses
About this Property
This Home is on the 18-hole Desmond Muir Head Designed Golf Course. At the end of a beautiful cul-de-sac that faces South with breathtaking panoramic view of the majestic Santa Rosa and San Jacinto Mountains This Phenomenal Location is elevated 6 ft overlooking the 11th fairway, two Lakes, 11th and 12th greens. All surrounded with an abundance of palms, and pine trees, with Colorful splashes of flowers. This Oasis boasts 3 patios with walkways all covered in Arizona Flagstone, 14 Palm Trees 9 are multi trunk. Entry has 6’x8” water fall wall and garden fountain, Outdoor Mist Cooling System, Lighted Fans, Beautifully Landscaping W lighting. Fruit trees, Fig, Oro Blanco Grapefruit, Tangerine, Lemon, and Orange. The Home was built in 1975 Remodel in late 2023 and 2024. The home has the fowling Amenities, a state-of-the-art Chef’s Kitchen with all stainless appliances, Quartz counter tops. Reverse Osmosis water system. Throughout the home you have LED lighting, Solar Tube lighting, Two sizable Sky Lights, Fans, Surround music inside and outside. Incredible views from every room. Gated Community with 24/7 monitored Security and patrols, Two saltwater pools steps from either side of the home, Club activities state-of-the-art Fitness Center, Tennis and pickle ball courts, A
MLS Listing Information
MLS #
CRPW24166833
MLS Source
California Regional MLS
Days on Site
103
Interior Features
Bedrooms
Ground Floor Bedroom
Kitchen
Other
Appliances
Dishwasher, Garbage Disposal, Hood Over Range, Ice Maker, Other, Oven - Gas, Oven Range, Oven Range - Built-In, Oven Range - Gas, Refrigerator
Dining Room
Breakfast Bar, Formal Dining Room, Other
Fireplace
Living Room
Laundry
In Laundry Room
Cooling
Central Forced Air, Central Forced Air - Gas, Other
Heating
Central Forced Air, Electric, Fireplace, Gas
Exterior Features
Roof
Wood
Foundation
Slab
Pool
Community Facility, Gunite, Heated - Gas, In Ground, Other
Style
Contemporary
Parking, School, and Other Information
Garage/Parking
Garage, Gate/Door Opener, Golf Cart, Other, Garage: 2 Car(s)
Elementary District
Palm Springs Unified
High School District
Palm Springs Unified
Water
Other
HOA Fee
$1706
HOA Fee Frequency
Monthly
Complex Amenities
Cable / Satellite TV, Club House, Community Pool, Conference Facilities, Golf Course, Gym / Exercise Facility, Other
Zoning
PUDA
Neighborhood: Around This Home
Neighborhood: Local Demographics
Market Trends Charts
Nearby Homes for Sale
6 Whittier Ct is a Condominium in Rancho Mirage, CA 92270. This 2,517 square foot property sits on a – Sq Ft Lot and features 3 bedrooms & 3 full bathrooms. It is currently priced at $1,625,000 and was built in 1975. This address can also be written as 6 Whittier Ct, Rancho Mirage, CA 92270.
©2024 California Regional MLS. All rights reserved. All data, including all measurements and calculations of area, is obtained from various sources and has not been, and will not be, verified by broker or MLS. All information should be independently reviewed and verified for accuracy. Properties may or may not be listed by the office/agent presenting the information. Information provided is for personal, non-commercial use by the viewer and may not be redistributed without explicit authorization from California Regional MLS.
Presently MLSListings.com displays Active, Contingent, Pending, and Recently Sold listings. Recently Sold listings are properties which were sold within the last three years. After that period listings are no longer displayed in MLSListings.com. Pending listings are properties under contract and no longer available for sale. Contingent listings are properties where there is an accepted offer, and seller may be seeking back-up offers. Active listings are available for sale.
This listing information is up-to-date as of November 24, 2024. For the most current information, please contact Louis Zidenberg, (562) 577-9977

