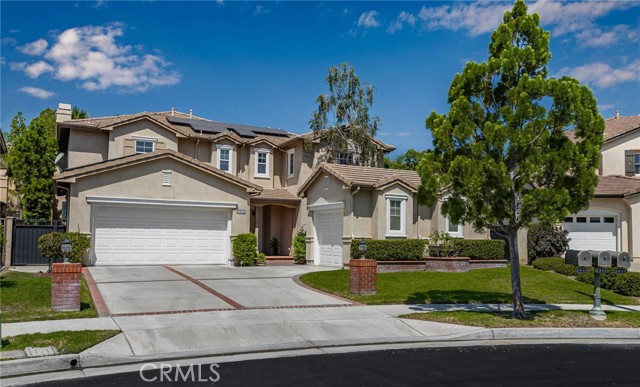2933 Arboridge Ct, Fullerton, CA 92835
$2,510,000 Mortgage Calculator Sold on Sep 5, 2024 Single Family Residence
Property Details
About this Property
Welcome to Parkhurst, where resort-style modern luxury living meets one of Fullerton’s most iconic neighborhoods. This stunning Gallery Plan 3 home, featuring 4 bedrooms, 3.5 baths plus an office. Seamlessly blends elegance and design with functional accommodations, crafted for the ultimate lifestyle. Nestled on a prime lot in a quiet location, this residence greets you with the spaciousness and brightness of vaulted ceilings that fill the home with natural light. The beautiful layout flows from the formal entry into a huge living room and separate dining room, perfect for hosting gatherings. The kitchen, a dream for entertainers and culinary enthusiasts alike, is equipped with all stainless steel appliances, designer cabinetry, and the finest fixtures and finishes. The recently remodeled kitchen features custom cabinets, quartz counters, and tile flooring, creating an inviting space that opens to the family room and outdoor entertainment area. The upper level boasts 4 spacious bedrooms, including a luxurious master bedroom with a walk in shower, tub and custom built walk-in closet. Outside, you’ll find a dream oasis on a sprawling 13,317 sqft lot, complete with a pool and spa, rock slide, firepit, and BBQ area, making it an entertainer’s paradise. All bathrooms have been remodel
MLS Listing Information
MLS #
CRPW24153618
MLS Source
California Regional MLS
Interior Features
Bedrooms
Primary Suite/Retreat, Other
Bathrooms
Jack and Jill
Kitchen
Exhaust Fan, Other, Pantry
Appliances
Built-in BBQ Grill, Dishwasher, Exhaust Fan, Garbage Disposal, Microwave, Other, Oven - Double, Water Softener
Dining Room
Breakfast Bar, Formal Dining Room, In Kitchen, Other
Fireplace
Family Room
Flooring
Laminate
Laundry
Other
Cooling
Ceiling Fan, Central Forced Air
Heating
Central Forced Air
Exterior Features
Pool
Community Facility, Heated, In Ground, Pool - Yes, Spa - Private
Parking, School, and Other Information
Garage/Parking
Garage, Off-Street Parking, Other, Garage: 3 Car(s)
Elementary District
Placentia-Yorba Linda Unified
High School District
Placentia-Yorba Linda Unified
HOA Fee
$275
HOA Fee Frequency
Monthly
Complex Amenities
Barbecue Area, Club House, Community Pool, Picnic Area, Playground
Neighborhood: Around This Home
Neighborhood: Local Demographics
Market Trends Charts
2933 Arboridge Ct is a Single Family Residence in Fullerton, CA 92835. This 3,765 square foot property sits on a 0.305 Acres Lot and features 4 bedrooms & 3 full and 1 partial bathrooms. It is currently priced at $2,510,000 and was built in 1999. This address can also be written as 2933 Arboridge Ct, Fullerton, CA 92835.
©2024 California Regional MLS. All rights reserved. All data, including all measurements and calculations of area, is obtained from various sources and has not been, and will not be, verified by broker or MLS. All information should be independently reviewed and verified for accuracy. Properties may or may not be listed by the office/agent presenting the information. Information provided is for personal, non-commercial use by the viewer and may not be redistributed without explicit authorization from California Regional MLS.
Presently MLSListings.com displays Active, Contingent, Pending, and Recently Sold listings. Recently Sold listings are properties which were sold within the last three years. After that period listings are no longer displayed in MLSListings.com. Pending listings are properties under contract and no longer available for sale. Contingent listings are properties where there is an accepted offer, and seller may be seeking back-up offers. Active listings are available for sale.
This listing information is up-to-date as of September 06, 2024. For the most current information, please contact Rima Jaridly, (714) 599-3936
