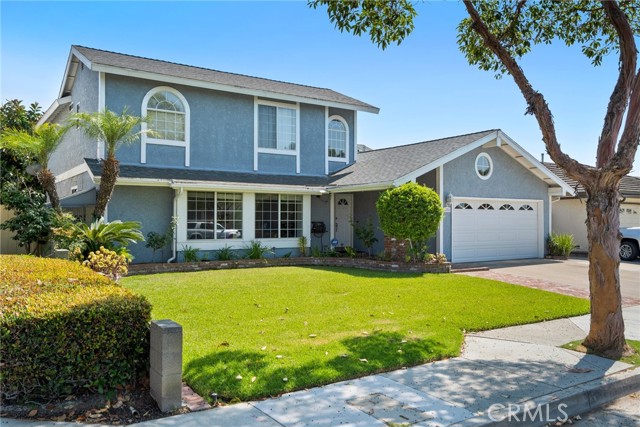5806 Stratmore Ave, Cypress, CA 90630
$1,310,000 Mortgage Calculator Sold on Sep 16, 2024 Single Family Residence
Property Details
About this Property
Cypress - Pacesetter Home expanded to nearly 2,300 square feet of living space. Great location facing north and backing to Vessels Elementary Schoolyard. Fabulous redesigned floor plan featuring 5 bedrooms and 3 baths – And a primary suite on each level. This home is ideal for multi-generational families. The first level includes 3 bedrooms and 2 baths, including a primary suite. The secondary bedrooms are nicely finished with window seats and mirrored closet doors. The full bath on the main level is finished with granite countertops. The spacious formal living and dining rooms are highlighted with high ceilings and a wood-burning fireplace with gas starter. The bright and upgraded kitchen offers granite counters, stainless steel appliances, recessed lighting, pantry space, and newly lacquer-finished kitchen cabinets. The second level offers two more bedrooms, including a second large primary suite with a walk-in closet and upgraded primary bath. Additional upgrades include fresh new interior paint, raised panel interior doors, dual pane windows, central heating and air conditioning systems, solar panel system, a newer roof (2014), a water softener system, and refinished smooth ceilings. The private backyard is fully fenced with a block wall and mature landscaping for
MLS Listing Information
MLS #
CRPW24153069
MLS Source
California Regional MLS
Interior Features
Bedrooms
Ground Floor Bedroom, Primary Suite/Retreat, Primary Suite/Retreat - 2+
Appliances
Dishwasher, Microwave, Oven Range, Oven Range - Gas, Water Softener
Dining Room
Formal Dining Room
Family Room
Other
Fireplace
Gas Starter, Living Room, Wood Burning
Laundry
In Garage
Cooling
Ceiling Fan, Central Forced Air
Heating
Central Forced Air, Forced Air
Exterior Features
Roof
Composition
Foundation
Slab
Pool
None
Style
Mediterranean
Parking, School, and Other Information
Garage/Parking
Garage, Other, Garage: 2 Car(s)
High School District
Anaheim Union High
HOA Fee
$0
Contact Information
Listing Agent
Cary Hairabedian
RE/MAX College Park Realty
License #: 00876519
Phone: (714) 960-2449
Co-Listing Agent
Valerie Mercado
RE/MAX College Park Realty
License #: 01726223
Phone: –
Neighborhood: Around This Home
Neighborhood: Local Demographics
Market Trends Charts
5806 Stratmore Ave is a Single Family Residence in Cypress, CA 90630. This 2,293 square foot property sits on a 5,520 Sq Ft Lot and features 5 bedrooms & 3 full bathrooms. It is currently priced at $1,310,000 and was built in 1969. This address can also be written as 5806 Stratmore Ave, Cypress, CA 90630.
©2024 California Regional MLS. All rights reserved. All data, including all measurements and calculations of area, is obtained from various sources and has not been, and will not be, verified by broker or MLS. All information should be independently reviewed and verified for accuracy. Properties may or may not be listed by the office/agent presenting the information. Information provided is for personal, non-commercial use by the viewer and may not be redistributed without explicit authorization from California Regional MLS.
Presently MLSListings.com displays Active, Contingent, Pending, and Recently Sold listings. Recently Sold listings are properties which were sold within the last three years. After that period listings are no longer displayed in MLSListings.com. Pending listings are properties under contract and no longer available for sale. Contingent listings are properties where there is an accepted offer, and seller may be seeking back-up offers. Active listings are available for sale.
This listing information is up-to-date as of September 18, 2024. For the most current information, please contact Cary Hairabedian, (714) 960-2449
