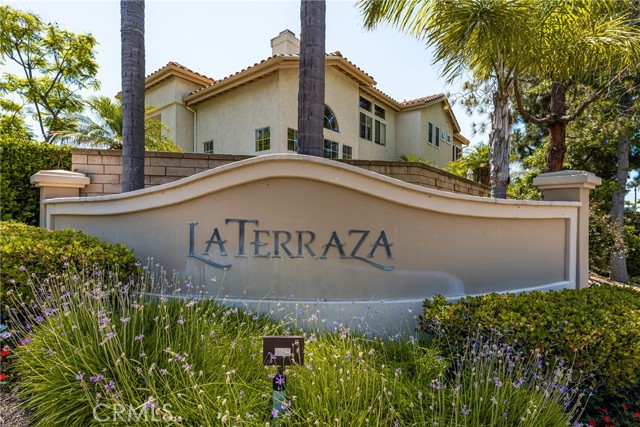5560 Patricia Way, Yorba Linda, CA 92887
$949,000 Mortgage Calculator Sold on Aug 26, 2024 Townhouse
Property Details
About this Property
Step into luxury with this beautiful residence in the lovely La Terraza community. Boasting the largest model, this home features a total of 4 bedrooms, and 3 bathrooms, offering ample space for comfortable living. One of those bedrooms and bathrooms are located downstairs. Upon entry, the living room captivates with its open, airy ambiance highlighted by soaring 2-story ceilings and a dual-sided fireplace. The living room connects seamlessly to the formal dining room. The adjacent family room, also graced by the dual-sided fireplace, flows effortlessly into the spacious kitchen, creating the perfect space for both relaxation and entertaining. Sliding glass doors from the family room and living room lead to the private backyard, ideal for enjoying outdoor gatherings and serene moments. Upstairs, the expansive primary bedroom awaits, complete with an attached master bathroom, large walk-in closet, and a cozy fireplace, ensuring a peaceful retreat. The primary bathroom features dual sinks, a generous soaking tub, and a separate shower. The upstairs hallway is illuminated by a skylight and offers a large linen storage cabinet. The laundry room is conveniently located upstairs. As a bonus, the roof and plumbing have been replaced as well. Well located within the community, this home
MLS Listing Information
MLS #
CRPW24150989
MLS Source
California Regional MLS
Interior Features
Bedrooms
Dressing Area, Ground Floor Bedroom, Primary Suite/Retreat
Bathrooms
Jack and Jill
Kitchen
Pantry
Appliances
Dishwasher, Garbage Disposal, Microwave, Other
Dining Room
Breakfast Nook, Formal Dining Room
Family Room
Other
Fireplace
Family Room, Living Room, Primary Bedroom
Laundry
In Laundry Room, Other
Cooling
Central Forced Air, Central Forced Air - Electric
Heating
Central Forced Air, Fireplace, Forced Air, Gas
Exterior Features
Roof
Tile
Foundation
Slab, Other
Pool
Community Facility, Fenced, Gunite, In Ground, Spa - Community Facility
Style
Traditional
Parking, School, and Other Information
Garage/Parking
Garage, Garage: 2 Car(s)
Elementary District
Placentia-Yorba Linda Unified
High School District
Placentia-Yorba Linda Unified
HOA Fee
$623
HOA Fee Frequency
Monthly
Complex Amenities
Community Pool
Contact Information
Listing Agent
Tiffany Mueller
First Team Real Estate
License #: 01396799
Phone: –
Co-Listing Agent
Stephanie Darton
First Team Real Estate
License #: 01179926
Phone: –
Neighborhood: Around This Home
Neighborhood: Local Demographics
Market Trends Charts
5560 Patricia Way is a Townhouse in Yorba Linda, CA 92887. This 2,621 square foot property sits on a – Sq Ft Lot and features 4 bedrooms & 3 full bathrooms. It is currently priced at $949,000 and was built in 1998. This address can also be written as 5560 Patricia Way, Yorba Linda, CA 92887.
©2024 California Regional MLS. All rights reserved. All data, including all measurements and calculations of area, is obtained from various sources and has not been, and will not be, verified by broker or MLS. All information should be independently reviewed and verified for accuracy. Properties may or may not be listed by the office/agent presenting the information. Information provided is for personal, non-commercial use by the viewer and may not be redistributed without explicit authorization from California Regional MLS.
Presently MLSListings.com displays Active, Contingent, Pending, and Recently Sold listings. Recently Sold listings are properties which were sold within the last three years. After that period listings are no longer displayed in MLSListings.com. Pending listings are properties under contract and no longer available for sale. Contingent listings are properties where there is an accepted offer, and seller may be seeking back-up offers. Active listings are available for sale.
This listing information is up-to-date as of September 03, 2024. For the most current information, please contact Tiffany Mueller
