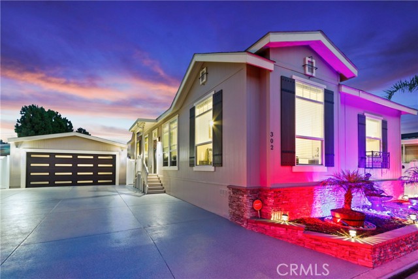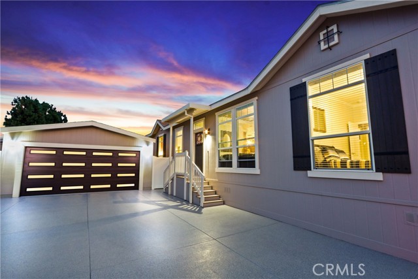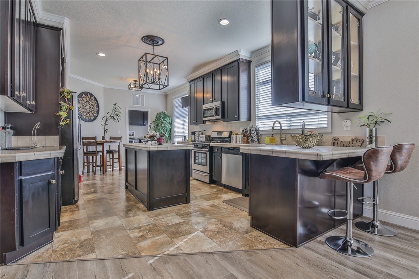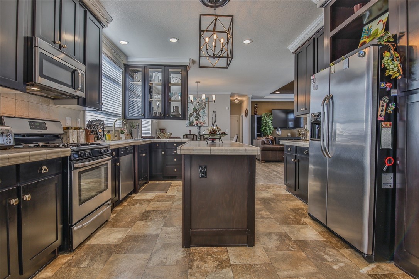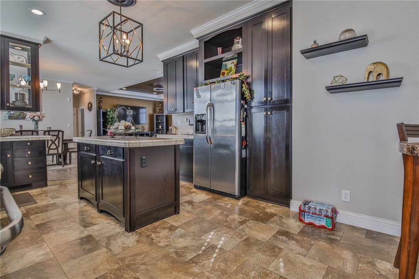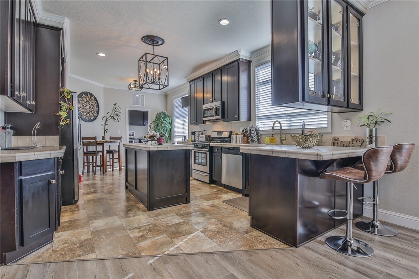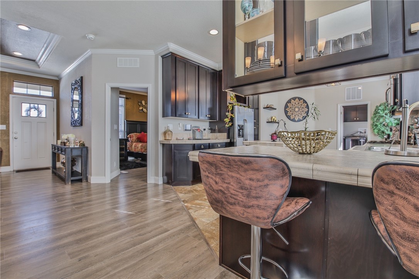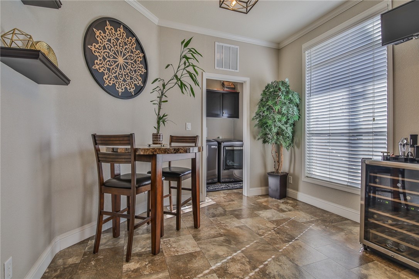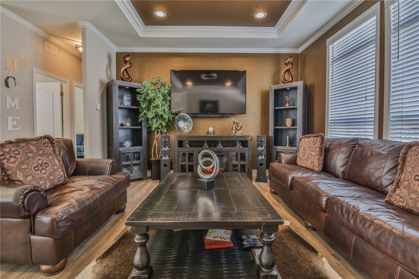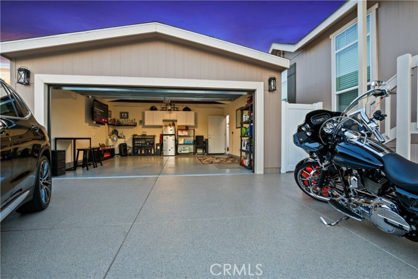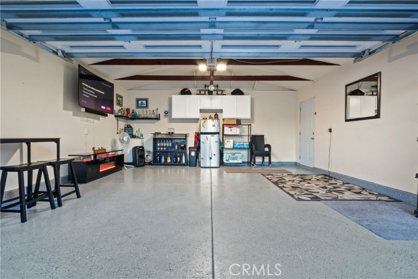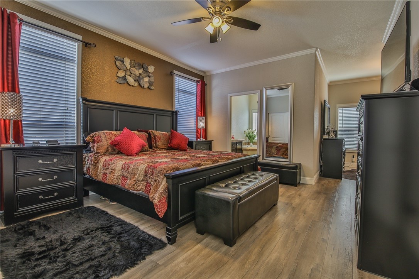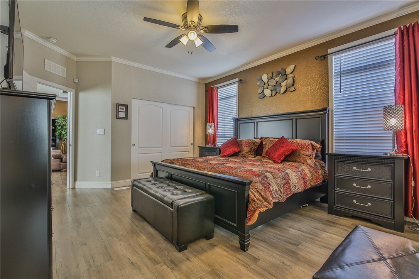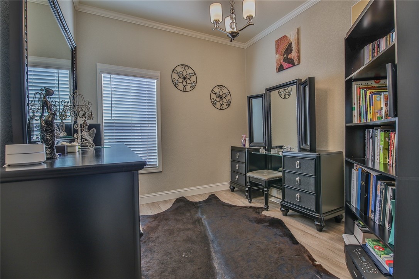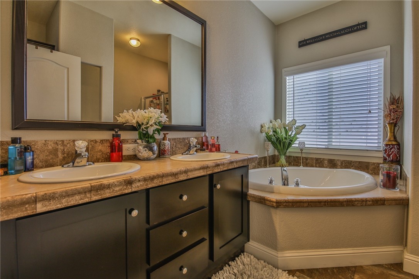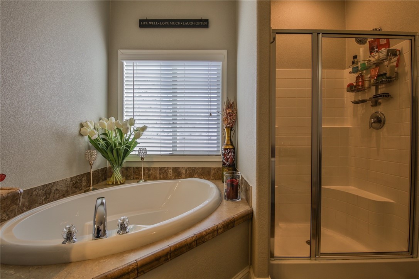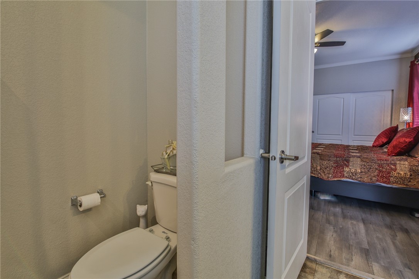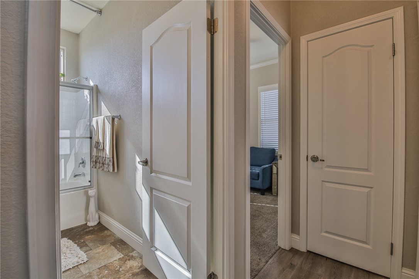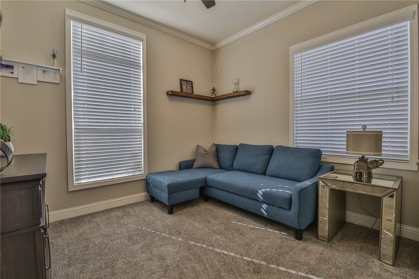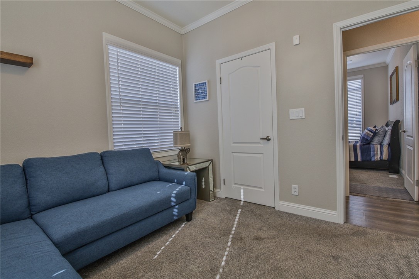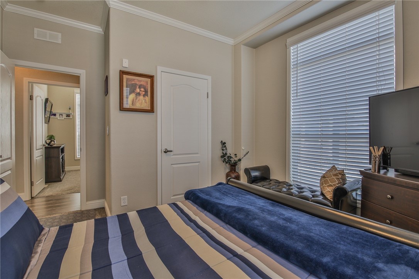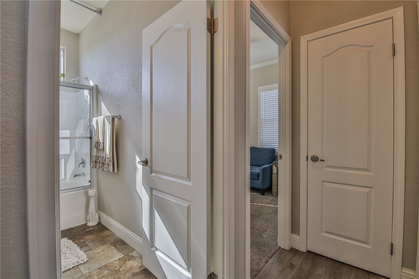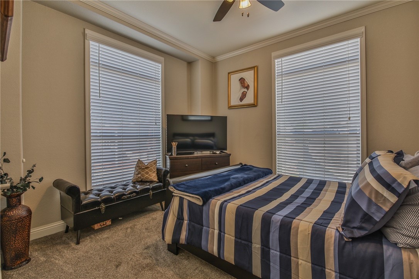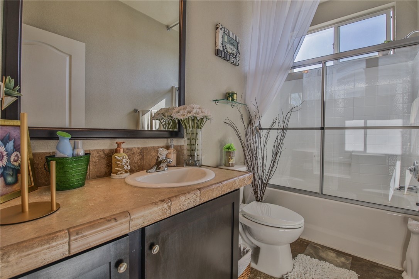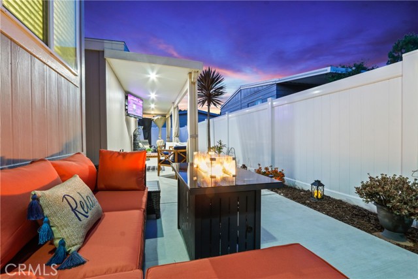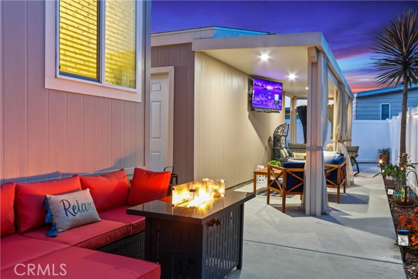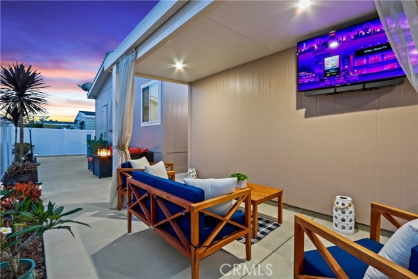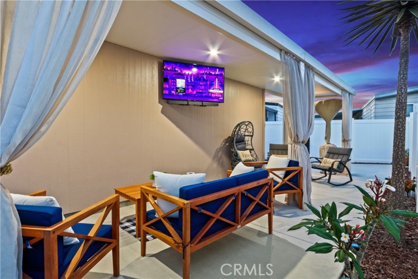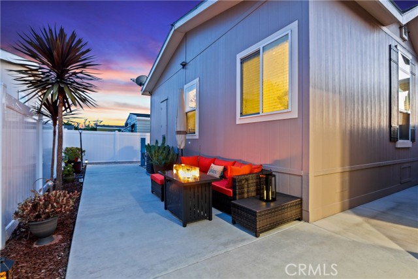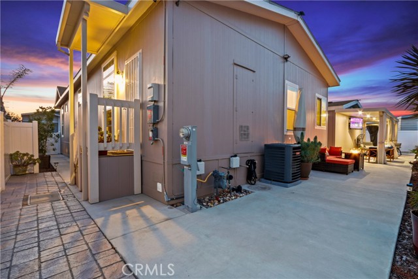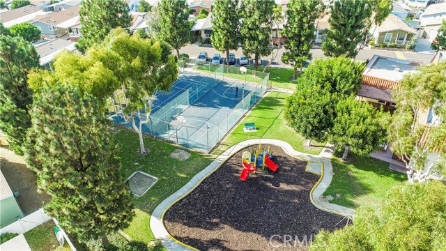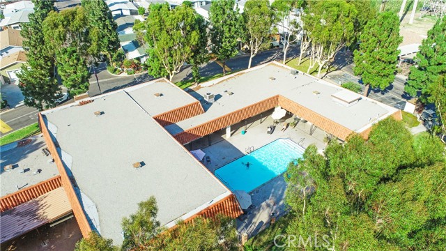3595 Santa Fe Ave, #302, Long Beach, CA 90810
$679,900 Mortgage Calculator Active Single Family Residence
Property Details
About this Property
Stunning Turnkey 3 Bedroom 2 Bathroom Home with Amazing Finished 2-Car Garage in Gated Community! Abundance of Riches Best describes this Magnificent Home that Welcomes You. Built in 2017 with so many Desirable details, such as Soaring 10' High Ceilings Throughout, Flowing Open Floor Plan with Opulent Crown Molding, Recessed Lighting & Coved Ceilings, Ceiling Fans, Stylish Designer Paint & Tasteful Flooring all adorning this Elegant Home. There is room for everyone in the Epic Great Room that has Spectacular Natural Light and a Serene and Relaxing Ambiance. You will fall in Love with the Dazzling, Spacious Kitchen and Adjacent Elegant Dining Area that both feature Exquisite Modern Urban Chandelier Lighting. The Lavish Kitchen also Boasts Ample Rich Custom Cabinets with Jewel-like Hardware, Gleaming Counter Tops, and a functional Center Island w/Outlet, plus a Posh Hanging Glass Show Case Display Cabinet all complimented by Striking Stainless Steel Appliances include Dishwasher, Refrigerator, Stove & Oven, Sink & Farmhouse Faucet, Microwave. The Alluring & Commanding Primary Bedroom (located on the opposite side of the home from the other bedrooms) beckons with a Large Bonus area, that may be used for Dressing, Sitting, Vanity or Office. Plus the Primary En Suite is Gorgeous an
MLS Listing Information
MLS #
CRPW24148655
MLS Source
California Regional MLS
Days on Site
147
Interior Features
Bedrooms
Dressing Area, Ground Floor Bedroom, Primary Suite/Retreat
Appliances
Dishwasher, Freezer, Garbage Disposal, Ice Maker, Microwave, Oven - Gas, Oven Range, Oven Range - Gas, Refrigerator
Dining Room
Formal Dining Room
Fireplace
None
Flooring
Laminate
Laundry
Hookup - Gas Dryer, In Laundry Room
Cooling
Ceiling Fan, Central Forced Air
Heating
Central Forced Air, Gas
Exterior Features
Roof
Composition
Foundation
Permanent, Pillar/Post/Pier
Pool
Community Facility
Parking, School, and Other Information
Garage/Parking
Attached Garage, Converted, Garage, Gate/Door Opener, Other, Garage: 2 Car(s)
Elementary District
Long Beach Unified
High School District
Long Beach Unified
Water
Other
HOA Fee
$287
HOA Fee Frequency
Monthly
Complex Amenities
Billiard Room, Club House, Community Pool, Conference Facilities, Game Room, Gym / Exercise Facility, Other, Picnic Area, Playground
Contact Information
Listing Agent
Leslie Miller
Vylla Home, Inc.
License #: 01816602
Phone: (562) 477-0338
Co-Listing Agent
Cheryl Jones
Vylla Home, Inc.
License #: 01346602
Phone: (562) 537-3602
Neighborhood: Around This Home
Neighborhood: Local Demographics
Market Trends Charts
Nearby Homes for Sale
3595 Santa Fe Ave, #302 is a Single Family Residence in Long Beach, CA 90810. This 1,518 square foot property sits on a 4,518 Sq Ft Lot and features 3 bedrooms & 2 full bathrooms. It is currently priced at $679,900 and was built in 2017. This address can also be written as 3595 Santa Fe Ave, #302, Long Beach, CA 90810.
©2024 California Regional MLS. All rights reserved. All data, including all measurements and calculations of area, is obtained from various sources and has not been, and will not be, verified by broker or MLS. All information should be independently reviewed and verified for accuracy. Properties may or may not be listed by the office/agent presenting the information. Information provided is for personal, non-commercial use by the viewer and may not be redistributed without explicit authorization from California Regional MLS.
Presently MLSListings.com displays Active, Contingent, Pending, and Recently Sold listings. Recently Sold listings are properties which were sold within the last three years. After that period listings are no longer displayed in MLSListings.com. Pending listings are properties under contract and no longer available for sale. Contingent listings are properties where there is an accepted offer, and seller may be seeking back-up offers. Active listings are available for sale.
This listing information is up-to-date as of December 10, 2024. For the most current information, please contact Leslie Miller, (562) 477-0338
