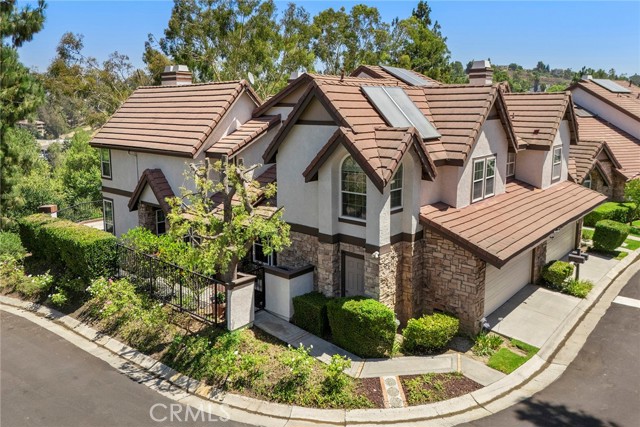6103 E Morningview Dr #7, Anaheim Hills, CA 92807
$959,000 Mortgage Calculator Sold on Nov 12, 2024 Condominium
Property Details
About this Property
Highly desirable luxury townhome, end unit with northern views, located in the Royal Circle Villas. The property is situated in a tranquil community surrounded by lush gardens and scenic views. Step inside this unique chateau-style home, filled with warmth and charm. The kitchen is a chef’s dream, featuring an upgraded induction cooktop, a highly desirable Thermador hood, stone countertops, stainless steel appliances, a walk-in pantry, and beautiful cherry wood cabinetry with custom storage. The main floor boasts a large living room with a soaring ceiling, a fireplace, and a Juliet balcony overlooking it from upstairs. Additionally, there is a spacious family room on the main floor that includes a wet bar and a second fireplace. Both the living room and family room offer stunning north views and access to a large patio yard that wraps around the home to the front entry gate. A half bath is also conveniently located on the main floor. The primary bedroom is a dream, featuring a grand living space with vaulted wood ceilings, ample room for a sleeping area, multiple storage chests, a retreat area, and a large walk-in closet. The primary bathroom has been upgraded with stone countertops, accent mirrors and includes a soaker tub, plus a separate shower with a skylight above. The two
MLS Listing Information
MLS #
CRPW24145307
MLS Source
California Regional MLS
Interior Features
Bedrooms
Primary Suite/Retreat, Other
Kitchen
Other, Pantry
Appliances
Dishwasher, Garbage Disposal, Microwave, Other, Oven - Electric
Dining Room
Breakfast Nook, Formal Dining Room, In Kitchen, Other
Family Room
Other, Separate Family Room
Fireplace
Family Room, Living Room
Laundry
Hookup - Gas Dryer, In Garage
Cooling
Ceiling Fan, Central Forced Air, Window/Wall Unit
Heating
Central Forced Air
Exterior Features
Foundation
Slab
Pool
Community Facility, Spa - Community Facility
Style
French, Tudor
Parking, School, and Other Information
Garage/Parking
Garage, Guest / Visitor Parking, Garage: 2 Car(s)
Elementary District
Orange Unified
High School District
Orange Unified
HOA Fee
$528
HOA Fee Frequency
Monthly
Complex Amenities
Billiard Room, Community Pool, Other, Picnic Area
Neighborhood: Around This Home
Neighborhood: Local Demographics
Market Trends Charts
6103 E Morningview Dr 7 is a Condominium in Anaheim Hills, CA 92807. This 2,388 square foot property sits on a – Sq Ft Lot and features 3 bedrooms & 2 full and 1 partial bathrooms. It is currently priced at $959,000 and was built in 1981. This address can also be written as 6103 E Morningview Dr #7, Anaheim Hills, CA 92807.
©2024 California Regional MLS. All rights reserved. All data, including all measurements and calculations of area, is obtained from various sources and has not been, and will not be, verified by broker or MLS. All information should be independently reviewed and verified for accuracy. Properties may or may not be listed by the office/agent presenting the information. Information provided is for personal, non-commercial use by the viewer and may not be redistributed without explicit authorization from California Regional MLS.
Presently MLSListings.com displays Active, Contingent, Pending, and Recently Sold listings. Recently Sold listings are properties which were sold within the last three years. After that period listings are no longer displayed in MLSListings.com. Pending listings are properties under contract and no longer available for sale. Contingent listings are properties where there is an accepted offer, and seller may be seeking back-up offers. Active listings are available for sale.
This listing information is up-to-date as of December 10, 2024. For the most current information, please contact Christine Haynes
