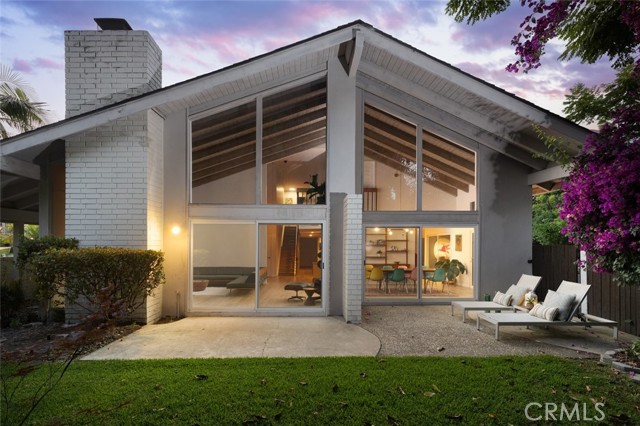13662 Las Ninas Dr, North Tustin, CA 92705
$1,717,500 Mortgage Calculator Sold on Dec 16, 2024 Single Family Residence
Property Details
About this Property
Welcome to this stunning, custom mid-century modern home, completely renovated from top to bottom in 2018! The home’s interior was professionally redesigned to interplay between bold mid-century designs and a chic modern aesthetic. The expansive open floor plan is highlighted by vaulted ceilings with floor-to-ceiling glass windows in the dining and living rooms that bathe the space in natural light and offer a wide view of the yard. The living room also features a dramatic mid-century-styled fireplace. The contemporary chef’s kitchen is a true delight, equipped with stainless steel appliances, quartz countertops offering abundant counter space, a large island with a breakfast bar, and a sliding glass door that opens to the backyard. Open to the kitchen is the breakfast nook complete with cozy fireplace. Imagine entertaining in such an inviting atmosphere! With 5 spacious bedrooms and 3 beautifully remodeled bathrooms, including a convenient full bedroom and bathroom on the main floor, the house has versatility and lives well. The expansive primary suite includes a fireplace for peaceful evenings, a walk-in closet, recessed lighting, a luxurious, updated bathroom with dual sinks, and a wide outdoor balcony perfect for relaxing or reading. Architectural details reflecting the mid
MLS Listing Information
MLS #
CRPW24143053
MLS Source
California Regional MLS
Interior Features
Bedrooms
Ground Floor Bedroom, Primary Suite/Retreat
Kitchen
Other, Pantry
Appliances
Dishwasher, Garbage Disposal, Hood Over Range, Other, Oven Range - Electric, Refrigerator
Dining Room
Breakfast Bar, Breakfast Nook, Formal Dining Room
Family Room
Other
Fireplace
Family Room, Kitchen, Primary Bedroom
Flooring
Laminate
Laundry
Hookup - Gas Dryer, In Laundry Room, Other
Cooling
Central Forced Air
Heating
Central Forced Air
Exterior Features
Roof
Composition
Pool
None
Parking, School, and Other Information
Garage/Parking
Attached Garage, Garage, Other, Garage: 3 Car(s)
Elementary District
Tustin Unified
High School District
Tustin Unified
HOA Fee
$0
Zoning
R1
Contact Information
Listing Agent
Cheryl Wozniak
Seven Gables Real Estate
License #: 02114788
Phone: –
Co-Listing Agent
Sandra Deangelis
Seven Gables Real Estate
License #: 00960016
Phone: (714) 357-8565
Neighborhood: Around This Home
Neighborhood: Local Demographics
Market Trends Charts
13662 Las Ninas Dr is a Single Family Residence in North Tustin, CA 92705. This 2,876 square foot property sits on a 8,400 Sq Ft Lot and features 5 bedrooms & 3 full bathrooms. It is currently priced at $1,717,500 and was built in 1966. This address can also be written as 13662 Las Ninas Dr, North Tustin, CA 92705.
©2024 California Regional MLS. All rights reserved. All data, including all measurements and calculations of area, is obtained from various sources and has not been, and will not be, verified by broker or MLS. All information should be independently reviewed and verified for accuracy. Properties may or may not be listed by the office/agent presenting the information. Information provided is for personal, non-commercial use by the viewer and may not be redistributed without explicit authorization from California Regional MLS.
Presently MLSListings.com displays Active, Contingent, Pending, and Recently Sold listings. Recently Sold listings are properties which were sold within the last three years. After that period listings are no longer displayed in MLSListings.com. Pending listings are properties under contract and no longer available for sale. Contingent listings are properties where there is an accepted offer, and seller may be seeking back-up offers. Active listings are available for sale.
This listing information is up-to-date as of December 17, 2024. For the most current information, please contact Cheryl Wozniak
