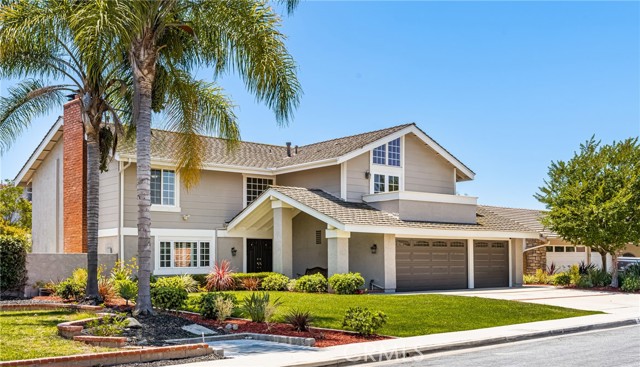5406 E Westridge Rd, Anaheim Hills, CA 92807
$1,515,000 Mortgage Calculator Sold on Aug 26, 2024 Single Family Residence
Property Details
About this Property
Absolutely Stunning 2 Story Home, Located On a Quiet Cul De Sac Street, Great Curb Appeal With Professional Landscaping, Formal Entry With High Ceiling and Double Doors, Approximately 2,848 Square Feet Of Gracious Living Space, Formal Living & Dining Rooms With Gas Burning Fireplace, Remodeled Kitchen With Newer Cabinetry, Granite Countertops, and Stainless Steel Appliances, Nice Sized Family Room With Ceiling Fan, and Built-In Desk & Cabinets, Gorgeous Backyard Has Sparkling Pool & Spa With Waterfall Feature, Large Covered Patio, an Oversized Built-In B.B.Q. Island, and Built-In Fire Pit, Both Side Yards Provide Ample Space Between Homes With One Having a Mini Sports Court, 4 Upper Level Bedrooms With 3 Large Walk-In Closets, Huge Bonus Room With Built-In Entertainment Unit, and a Large Balcony, 2.5 Updated/Remodeled Bathrooms, Primary Bedroom Has Cozy Fireplace, Dual Vanities, and Walk-In Closet, Upgraded Laminate, Carpeting, and Tile Floorings Throughout, Newer Dual Pane Vinyl Windows, Central Heating & Cooling Systems With Dual Zones, 3 Car Side By Side Attached Garage, Approximately 8,480 Square Foot Lot, $34 Monthly Association Dues Covers Association Pool, Built-In BBQ's, and Two Tennis Courts With One Retrofitted For Pickleball
MLS Listing Information
MLS #
CRPW24135161
MLS Source
California Regional MLS
Interior Features
Bedrooms
Primary Suite/Retreat, Other
Kitchen
Pantry
Appliances
Dishwasher, Microwave, Other, Oven Range - Electric
Dining Room
Breakfast Bar, Breakfast Nook, Formal Dining Room, Other
Family Room
Other, Separate Family Room
Fireplace
Gas Burning, Living Room, Primary Bedroom
Flooring
Laminate
Laundry
In Laundry Room, Other
Cooling
Ceiling Fan, Central Forced Air
Heating
Central Forced Air, Fireplace, Forced Air
Exterior Features
Roof
Tile
Pool
Community Facility, Heated, In Ground, Pool - Yes, Spa - Private
Parking, School, and Other Information
Garage/Parking
Garage, Gate/Door Opener, Other, Side By Side, Garage: 3 Car(s)
Elementary District
Orange Unified
High School District
Orange Unified
HOA Fee
$34
HOA Fee Frequency
Monthly
Complex Amenities
Barbecue Area, Community Pool
Zoning
R-1
Neighborhood: Around This Home
Neighborhood: Local Demographics
Market Trends Charts
5406 E Westridge Rd is a Single Family Residence in Anaheim Hills, CA 92807. This 2,848 square foot property sits on a 8,480 Sq Ft Lot and features 4 bedrooms & 2 full and 1 partial bathrooms. It is currently priced at $1,515,000 and was built in 1973. This address can also be written as 5406 E Westridge Rd, Anaheim Hills, CA 92807.
©2024 California Regional MLS. All rights reserved. All data, including all measurements and calculations of area, is obtained from various sources and has not been, and will not be, verified by broker or MLS. All information should be independently reviewed and verified for accuracy. Properties may or may not be listed by the office/agent presenting the information. Information provided is for personal, non-commercial use by the viewer and may not be redistributed without explicit authorization from California Regional MLS.
Presently MLSListings.com displays Active, Contingent, Pending, and Recently Sold listings. Recently Sold listings are properties which were sold within the last three years. After that period listings are no longer displayed in MLSListings.com. Pending listings are properties under contract and no longer available for sale. Contingent listings are properties where there is an accepted offer, and seller may be seeking back-up offers. Active listings are available for sale.
This listing information is up-to-date as of August 26, 2024. For the most current information, please contact Ben Elahi
