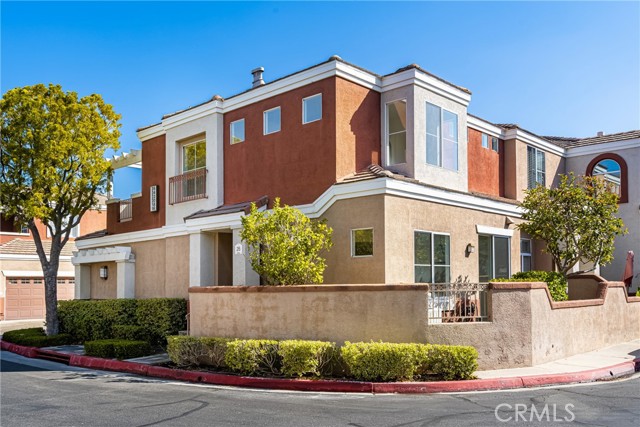Property Details
About this Property
This is a corner unit in the highly sought after community of The Vineyards in Foothill Ranch. The open floor plan seamlessly connects the living room, complete with a fireplace and built-in entertainment center, to the dining area, kitchen and outdoor patio which is perfect for relaxing or an outdoor BBQ. The open kitchen features recessed lighting, a stainless-steel refrigerator, dishwasher, gas range, built-in microwave and tons of storage. Natural light pours into the bright and airy townhome with high ceilings, a convenient downstairs powder bath, direct access to the two-car attached garage. Upstairs there is a laundry area and two ensuite bedrooms. The first primary suite features a bathroom with dual sink vanity, soaking tub, and large walk-in closet. The second ensuite bedroom has private balcony. Other upgrades recessed lighting, new flooring throughout (LVP flooring downstairs and carpet upstairs) and fresh paint throughout. The Vineyards community features a beautiful resort-style pool and spa, lush greenbelts, barbeque, park and playground. This home is conveniently located close to shopping and dining at Foothill Ranch Towne Center and Irvine Spectrum, award-winning schools, Whiting Ranch Wilderness Park for hiking and biking, and the 241 Toll Road. This is a great
MLS Listing Information
MLS #
CRPW24133994
MLS Source
California Regional MLS
Interior Features
Bedrooms
Primary Suite/Retreat, Primary Suite/Retreat - 2+, Other
Appliances
Dishwasher, Microwave, Other, Oven Range - Gas, Refrigerator
Dining Room
Other
Fireplace
Family Room
Laundry
In Closet, Other, Upper Floor
Cooling
Central Forced Air
Heating
Central Forced Air
Exterior Features
Pool
Community Facility, Spa - Community Facility
Parking, School, and Other Information
Garage/Parking
Attached Garage, Garage, Garage: 2 Car(s)
Elementary District
Saddleback Valley Unified
High School District
Saddleback Valley Unified
HOA Fee
$285
HOA Fee Frequency
Monthly
Complex Amenities
Barbecue Area, Community Pool, Other, Playground
Contact Information
Listing Agent
Elizabeth Wagner
First Team Real Estate
License #: 01457990
Phone: –
Co-Listing Agent
Noel Payne
First Team Real Estate
License #: 02161025
Phone: (949) 466-4549
Neighborhood: Around This Home
Neighborhood: Local Demographics
Market Trends Charts
26 Anacapa Ct is a Townhouse in Lake Forest, CA 92610. This 1,093 square foot property sits on a – Sq Ft Lot and features 2 bedrooms & 2 full and 1 partial bathrooms. It is currently priced at $730,000 and was built in 1994. This address can also be written as 26 Anacapa Ct, Lake Forest, CA 92610.
©2024 California Regional MLS. All rights reserved. All data, including all measurements and calculations of area, is obtained from various sources and has not been, and will not be, verified by broker or MLS. All information should be independently reviewed and verified for accuracy. Properties may or may not be listed by the office/agent presenting the information. Information provided is for personal, non-commercial use by the viewer and may not be redistributed without explicit authorization from California Regional MLS.
Presently MLSListings.com displays Active, Contingent, Pending, and Recently Sold listings. Recently Sold listings are properties which were sold within the last three years. After that period listings are no longer displayed in MLSListings.com. Pending listings are properties under contract and no longer available for sale. Contingent listings are properties where there is an accepted offer, and seller may be seeking back-up offers. Active listings are available for sale.
This listing information is up-to-date as of October 18, 2024. For the most current information, please contact Elizabeth Wagner
