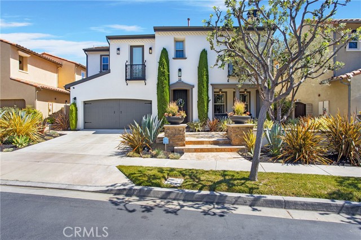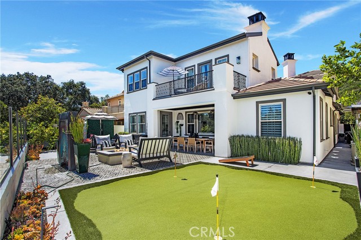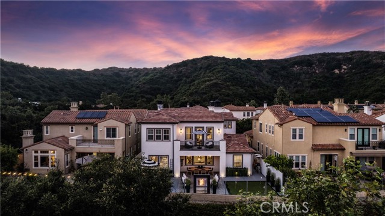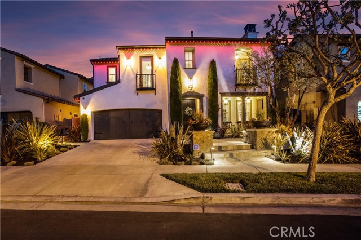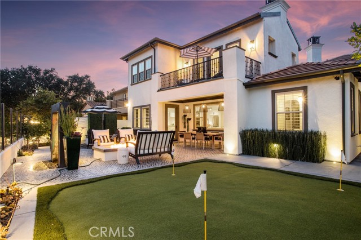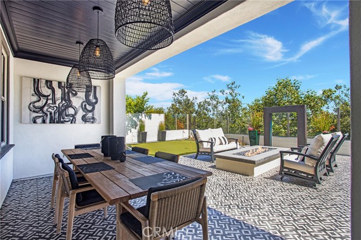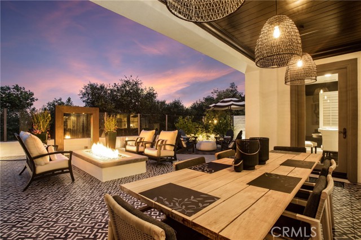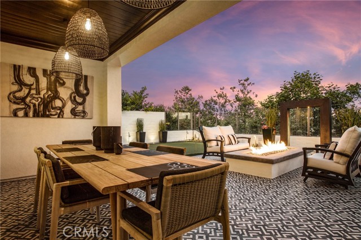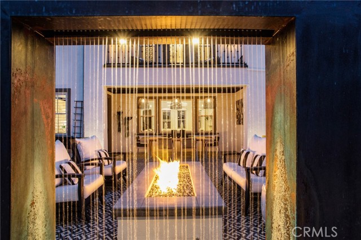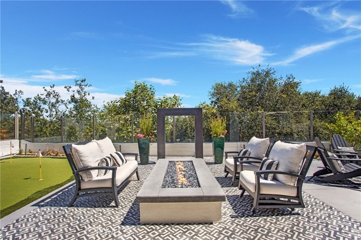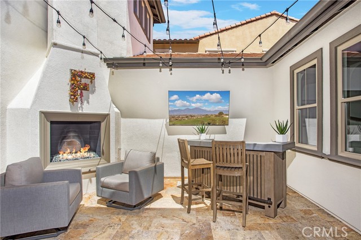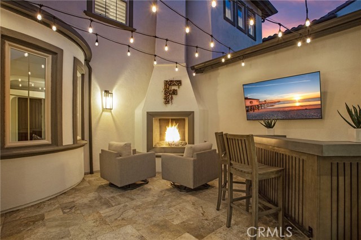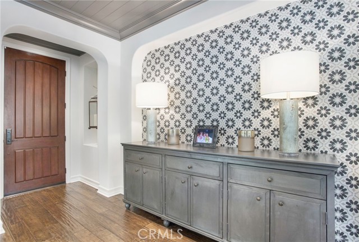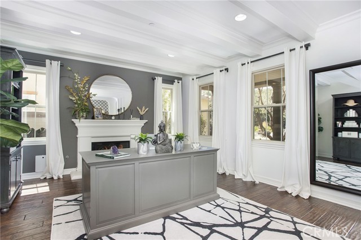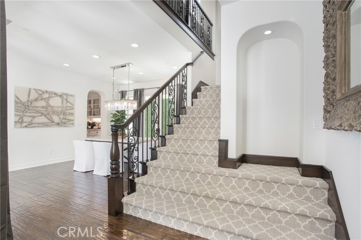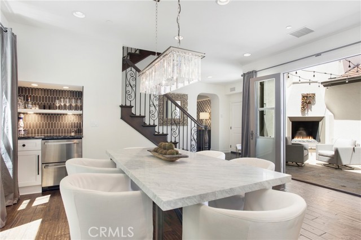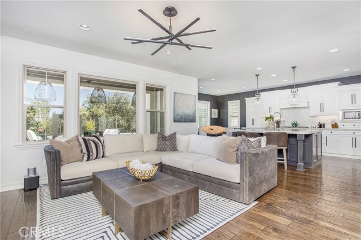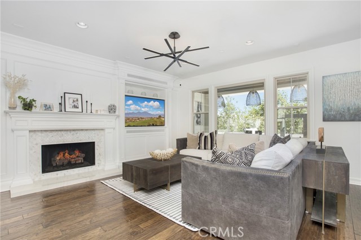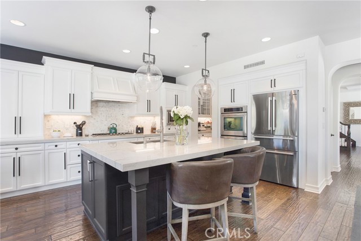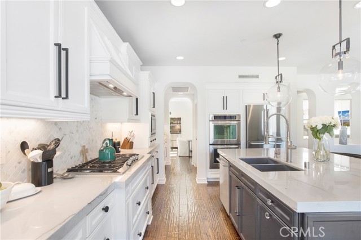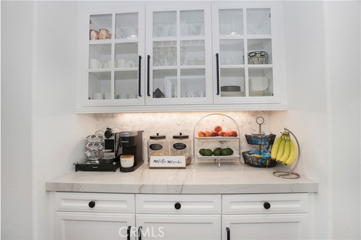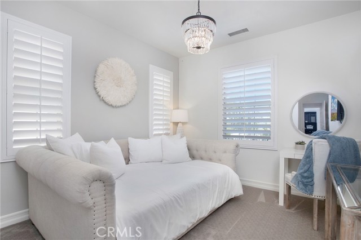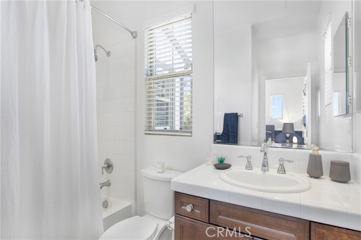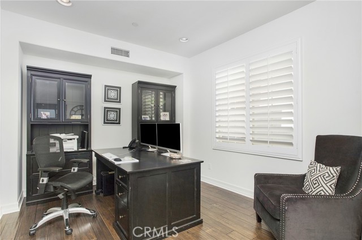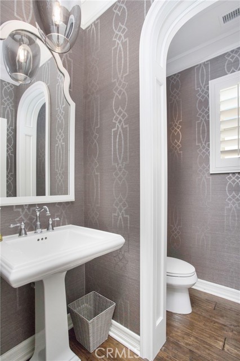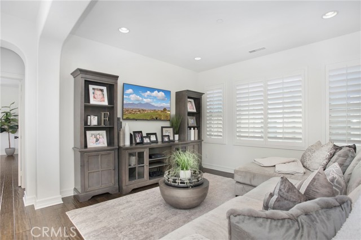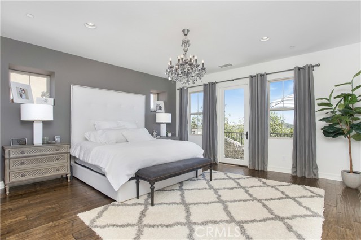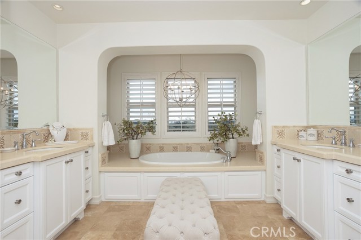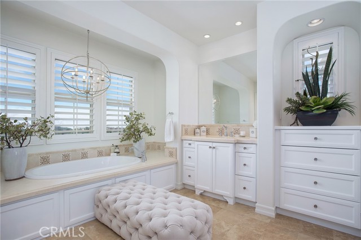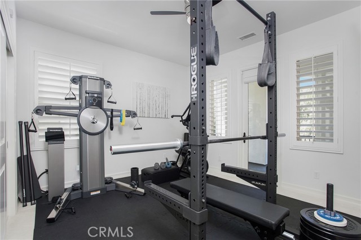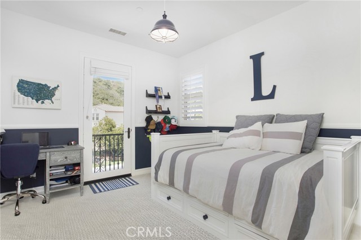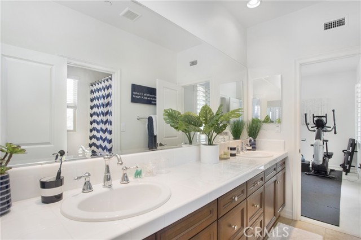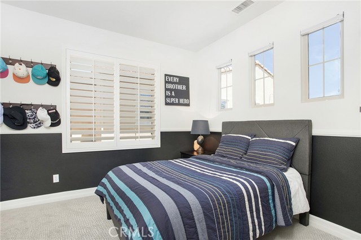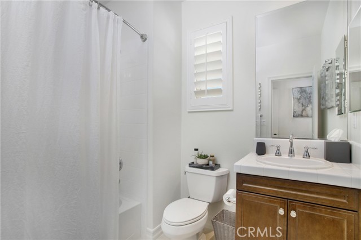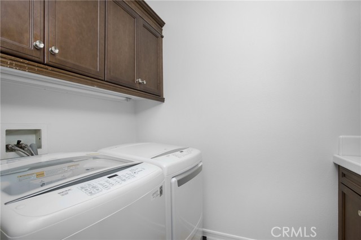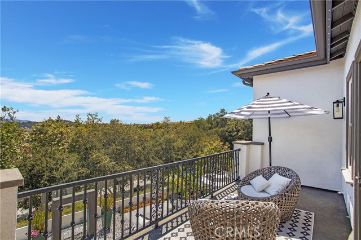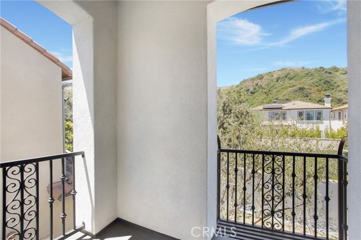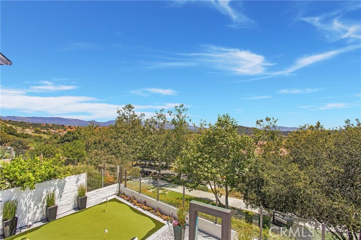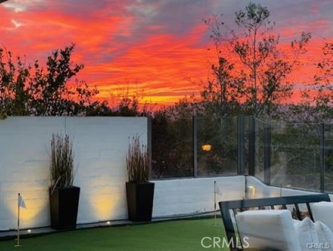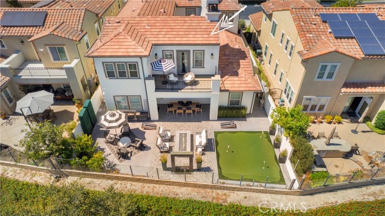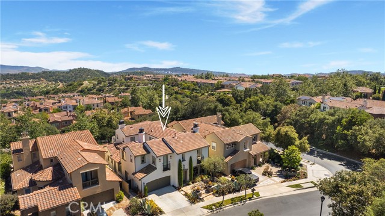13 via Jubilar, San Clemente, CA 92673
$2,599,000 Mortgage Calculator Active Single Family Residence
Property Details
About this Property
****EASY TO SHOW****TEXT 30 MINUTE ADVANCE NOTICE****This Stella Mare stunner is the epitome of luxury living! Spanning 3,900 sq. ft., this magnificent home offers 5 spacious bedrooms, 4.5 well-appointed bathrooms, a downstairs guest bedroom with ensuite bath, a large office perfect for remote work, and an expansive loft or playroom. Nestled at the top of Talega on a single loaded street, you'll be captivated by the sweeping panoramic hillside views that provide a serene and picturesque backdrop. The open-concept design of the main living areas invites natural light to pour in, highlighting the elegant finishes and high-end upgrades throughout. The remodeled gourmet kitchen, equipped with top-of-the-line stainless steel appliances, quartzite counter tops, marble backsplash, and hardware. Custom carpentry throughout which include built-in cabinets, shelves, fireplace mantle, chair rails, window casings, box beams with tongue and groove. There is custom lighting throughout the interior and exterior of the home, which includes Illumination FX permanent lighting system around entire home. Custom bar in dining room. Designer tile wall in entry. New carpet throughout. Completely remodeled backyard with a three hole putting green, covered loggia, oversized firepit, exterior lighting, cu
MLS Listing Information
MLS #
CRPW24129797
MLS Source
California Regional MLS
Days on Site
177
Interior Features
Bedrooms
Ground Floor Bedroom
Kitchen
Exhaust Fan, Other, Pantry
Appliances
Dishwasher, Exhaust Fan, Garbage Disposal, Microwave, Other, Oven - Double
Dining Room
Breakfast Bar, In Kitchen
Family Room
Other
Fireplace
Family Room, Fire Pit, Gas Burning, Living Room, Outside
Laundry
In Laundry Room, Upper Floor
Cooling
Central Forced Air, Central Forced Air - Gas, Other
Heating
Central Forced Air, Fireplace, Gas, Other
Exterior Features
Roof
Tile
Foundation
Slab
Pool
Community Facility
Style
Spanish
Parking, School, and Other Information
Garage/Parking
Attached Garage, Covered Parking, Garage, Other, Garage: 2 Car(s)
Elementary District
Capistrano Unified
High School District
Capistrano Unified
Water
Other
HOA Fee
$255
HOA Fee Frequency
Monthly
Complex Amenities
Barbecue Area, Club House, Community Pool, Game Room, Picnic Area, Playground
Zoning
R1
Contact Information
Listing Agent
Alexander Frank
Montgomery & Associates R.E.
License #: 01889600
Phone: –
Co-Listing Agent
Nicole Duperault Frank
Compass
License #: 02149978
Phone: (714) 290-2787
Neighborhood: Around This Home
Neighborhood: Local Demographics
Market Trends Charts
Nearby Homes for Sale
13 via Jubilar is a Single Family Residence in San Clemente, CA 92673. This 3,901 square foot property sits on a 5,953 Sq Ft Lot and features 5 bedrooms & 4 full and 1 partial bathrooms. It is currently priced at $2,599,000 and was built in 2008. This address can also be written as 13 via Jubilar, San Clemente, CA 92673.
©2024 California Regional MLS. All rights reserved. All data, including all measurements and calculations of area, is obtained from various sources and has not been, and will not be, verified by broker or MLS. All information should be independently reviewed and verified for accuracy. Properties may or may not be listed by the office/agent presenting the information. Information provided is for personal, non-commercial use by the viewer and may not be redistributed without explicit authorization from California Regional MLS.
Presently MLSListings.com displays Active, Contingent, Pending, and Recently Sold listings. Recently Sold listings are properties which were sold within the last three years. After that period listings are no longer displayed in MLSListings.com. Pending listings are properties under contract and no longer available for sale. Contingent listings are properties where there is an accepted offer, and seller may be seeking back-up offers. Active listings are available for sale.
This listing information is up-to-date as of December 10, 2024. For the most current information, please contact Alexander Frank
