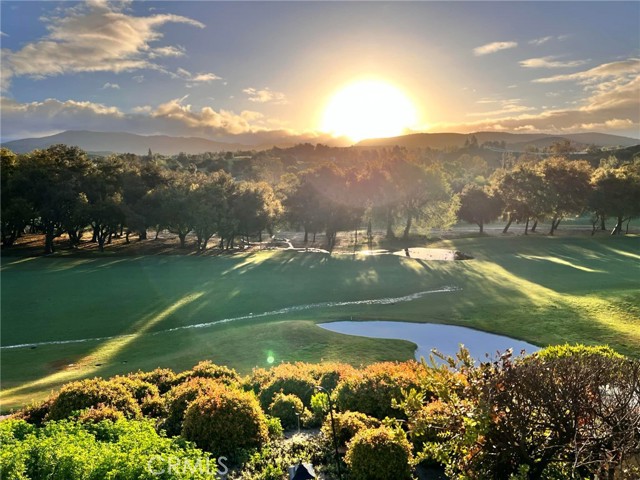86 via Candelaria, Coto de Caza, CA 92679
$1,465,000 Mortgage Calculator Sold on Nov 25, 2024 Single Family Residence
Property Details
About this Property
GOLF COURSE VIEWS LIKE NO OTHER! Whether you are on the 2nd floor in your spacious primary bedroom, bathroom or on your private deck OR when you are on the first floor in your kitchen, the family room, or dining on your gorgeous private patio...the views are not only breathtaking but they go on for miles! The main floor boasts of a two story ceiling in the living room which flows into the dining area and also opens up to the family room, kitchen and onto the back patio! The variegated laminate flooring ties the first floor together beautifully! The flow and the entertainment factor are a 10+! The recently remodeled kitchen is the heartbeat of the home! Kitchen features include a peninsula which is a gathering place at any get together, lovely cabinetry, spacious countertops and storage, updated stainless steel appliances and a breakfast nook which is used daily!. The newly painted fireplace has created a welcoming family room and opens to the patio. The first floor also has an office which has been a blessing since COVID! (Some owners have turned this space into a 4th bedroom, since the downstairs 3/4 bathroom is equipped with a full size shower)!! Upstairs you will find 3 generous bedrooms, 2 full bathrooms, an oversized linen closet, and additional space in the attic for sto
MLS Listing Information
MLS #
CRPW24121042
MLS Source
California Regional MLS
Interior Features
Bedrooms
Primary Suite/Retreat, Other
Kitchen
Other
Appliances
Dishwasher, Garbage Disposal, Ice Maker, Microwave, Other, Oven Range - Gas, Refrigerator, Dryer, Washer
Dining Room
Formal Dining Room, In Kitchen, Other
Family Room
Other
Fireplace
Family Room, Gas Starter, Other Location, Raised Hearth
Flooring
Laminate
Laundry
Hookup - Gas Dryer, In Laundry Room, Other
Cooling
Ceiling Fan, Central Forced Air
Heating
Central Forced Air
Exterior Features
Roof
Tile
Foundation
Slab
Pool
Community Facility, Heated, In Ground, Spa - Community Facility
Style
Traditional
Parking, School, and Other Information
Garage/Parking
Attached Garage, Garage, Gate/Door Opener, Off-Street Parking, Private / Exclusive, Side By Side, Garage: 2 Car(s)
Elementary District
Capistrano Unified
High School District
Capistrano Unified
Water
Other
HOA Fee
$312
HOA Fee Frequency
Monthly
Complex Amenities
Community Pool
Neighborhood: Around This Home
Neighborhood: Local Demographics
Market Trends Charts
86 via Candelaria is a Single Family Residence in Coto de Caza, CA 92679. This 2,398 square foot property sits on a 4,950 Sq Ft Lot and features 3 bedrooms & 3 full bathrooms. It is currently priced at $1,465,000 and was built in 1987. This address can also be written as 86 via Candelaria, Coto de Caza, CA 92679.
©2024 California Regional MLS. All rights reserved. All data, including all measurements and calculations of area, is obtained from various sources and has not been, and will not be, verified by broker or MLS. All information should be independently reviewed and verified for accuracy. Properties may or may not be listed by the office/agent presenting the information. Information provided is for personal, non-commercial use by the viewer and may not be redistributed without explicit authorization from California Regional MLS.
Presently MLSListings.com displays Active, Contingent, Pending, and Recently Sold listings. Recently Sold listings are properties which were sold within the last three years. After that period listings are no longer displayed in MLSListings.com. Pending listings are properties under contract and no longer available for sale. Contingent listings are properties where there is an accepted offer, and seller may be seeking back-up offers. Active listings are available for sale.
This listing information is up-to-date as of December 09, 2024. For the most current information, please contact Rhonda Cudeback, (562) 818-9935
