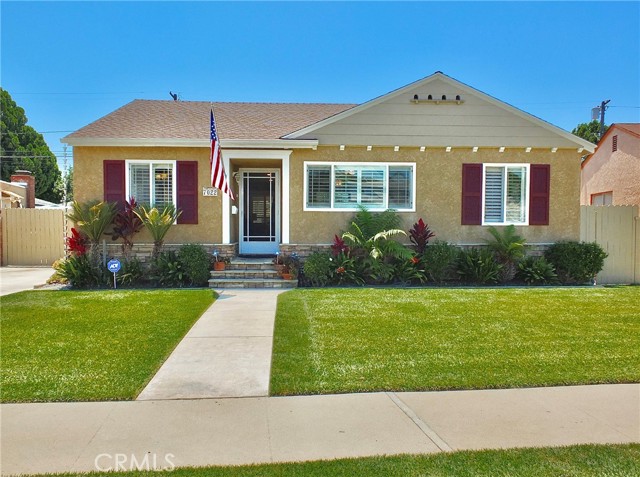7022 Harvey Way, Lakewood, CA 90713
$1,001,000 Mortgage Calculator Sold on Sep 23, 2024 Single Family Residence
Property Details
About this Property
Welcome to your serene sanctuary! Step through the alluring wood and leaded glass front door into an enchanting home designed for your family's ultimate comfort and style. This home offers 3 bedrooms adorned with gorgeous wood floors, ceiling fans, and mirrored wardrobes, offering tranquility at every turn. The kitchen and bathrooms are elegantly finished with travertine tile. The remodeled dream kitchen is a culinary delight, showcasing stunning dark maple color cabinetry with under-cabinet lighting, most all self-closing drawers and doors, a pantry, granite countertops, and fabulous stainless steel appliances, including a French door refrigerator/freezer, range, microwave, wine refrigerator, trash compactor, and double sinks. The dedicated laundry room offers convenience with ample cabinets, a washer and dryer, and gas hook-ups. Dine under a charming chandelier in the dining area or unwind in the living room, where you can enjoy views of the captivating backyard oasis through the sliding glass door. Getting ready in the morning for you busy day is easy in either of the two beautifully remodeled bathrooms. The primary ensuite bathroom features double sinks, granite countertops, a separate shower and tub and there is a shower/tub combo in the hall bathroom. Hardwood and trave
MLS Listing Information
MLS #
CRPW24120182
MLS Source
California Regional MLS
Interior Features
Bedrooms
Ground Floor Bedroom, Primary Suite/Retreat
Kitchen
Pantry
Appliances
Dishwasher, Microwave, Other, Oven Range - Built-In, Oven Range - Gas, Trash Compactor, Dryer, Washer
Dining Room
Formal Dining Room
Fireplace
None
Laundry
Hookup - Gas Dryer, In Laundry Room, Other
Cooling
Ceiling Fan, Central Forced Air, Central Forced Air - Electric
Heating
Central Forced Air, Forced Air
Exterior Features
Roof
Composition
Foundation
Raised
Pool
None
Parking, School, and Other Information
Garage/Parking
Garage, Gate/Door Opener, Other, Garage: 2 Car(s)
Elementary District
Long Beach Unified
High School District
Long Beach Unified
HOA Fee
$0
Zoning
LKR1YY
Contact Information
Listing Agent
Debra Ann Feldman
Keller Williams Coastal Prop.
License #: 01181888
Phone: –
Co-Listing Agent
Robert Feldman
Keller Williams Coastal Prop.
License #: 01298699
Phone: (562) 961-1400
Neighborhood: Around This Home
Neighborhood: Local Demographics
Market Trends Charts
7022 Harvey Way is a Single Family Residence in Lakewood, CA 90713. This 1,387 square foot property sits on a 5,635 Sq Ft Lot and features 3 bedrooms & 2 full bathrooms. It is currently priced at $1,001,000 and was built in 1953. This address can also be written as 7022 Harvey Way, Lakewood, CA 90713.
©2024 California Regional MLS. All rights reserved. All data, including all measurements and calculations of area, is obtained from various sources and has not been, and will not be, verified by broker or MLS. All information should be independently reviewed and verified for accuracy. Properties may or may not be listed by the office/agent presenting the information. Information provided is for personal, non-commercial use by the viewer and may not be redistributed without explicit authorization from California Regional MLS.
Presently MLSListings.com displays Active, Contingent, Pending, and Recently Sold listings. Recently Sold listings are properties which were sold within the last three years. After that period listings are no longer displayed in MLSListings.com. Pending listings are properties under contract and no longer available for sale. Contingent listings are properties where there is an accepted offer, and seller may be seeking back-up offers. Active listings are available for sale.
This listing information is up-to-date as of September 24, 2024. For the most current information, please contact Debra Ann Feldman
