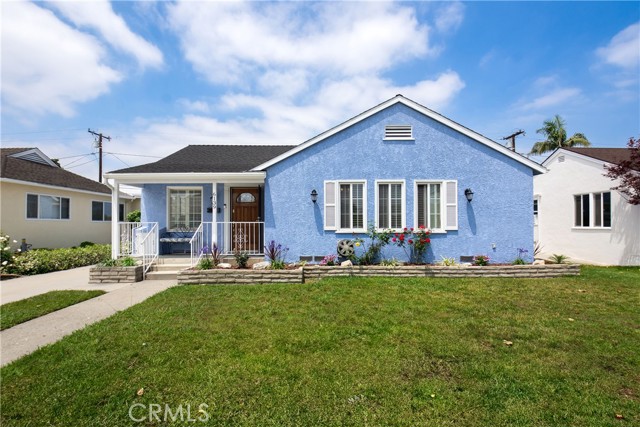6139 Whitewood Ave, Lakewood, CA 90712
$925,000 Mortgage Calculator Sold on Aug 16, 2024 Single Family Residence
Property Details
About this Property
Once you discover this delightful and comfortable 3 bedroom 2 bath home with den and separate dining room you will never want to leave! As you step through the front door you will see how this home has been meticulously maintained and boasts many upgrades, central air and heat with newer thermostat and all ventilation upgraded and cleaned for year-round comfort. Ceiling fan and double closet doors in 2 bedrooms and one with a single closet door. Dual pane windows and wood shutters, updated electric outlets with one in each room having a USB outlet, newer paint and baseboards throughout the home and freshly painted exterior - Electric outlets and lights outside, making it a great place to relax and entertain with family and friends in your private backyard. The kitchen has been updated with a double oven, built in range top, dishwasher, tile floor, panty and wood cabinets, pull out shelves, recessed lights LED lighting with dimmers and light over the sink, 2-month new faucet, 6-month new garbage disposal and granite counter tops. The kitchen opens to the den with a wood burning/gas fireplace. The den has sliding glass doors to the back yard patio area. The hall bathroom has engineered vinyl plank floor, newer doors, 2 linen closets, tub/shower combo and dimmer switch. The owner's
MLS Listing Information
MLS #
CRPW24114172
MLS Source
California Regional MLS
Interior Features
Bedrooms
Ground Floor Bedroom, Primary Suite/Retreat
Appliances
Dishwasher, Garbage Disposal, Oven - Double, Oven Range - Built-In
Dining Room
Formal Dining Room
Family Room
Other, Separate Family Room
Fireplace
Family Room
Laundry
In Kitchen
Cooling
Ceiling Fan, Central Forced Air
Heating
Central Forced Air
Exterior Features
Pool
None
Parking, School, and Other Information
Garage/Parking
Garage, Other, Garage: 2 Car(s)
Elementary District
Bellflower Unified
High School District
Bellflower Unified
HOA Fee
$0
Zoning
LKR1YY
Contact Information
Listing Agent
Kathy Apples
Berkshire Hathaway HomeServices California Propert
License #: 00853237
Phone: –
Co-Listing Agent
Caterina Helfenstein
Berkshire Hathaway HomeServices California Propert
License #: 01255708
Phone: –
Neighborhood: Around This Home
Neighborhood: Local Demographics
Market Trends Charts
6139 Whitewood Ave is a Single Family Residence in Lakewood, CA 90712. This 1,718 square foot property sits on a 5,460 Sq Ft Lot and features 3 bedrooms & 2 full bathrooms. It is currently priced at $925,000 and was built in 1944. This address can also be written as 6139 Whitewood Ave, Lakewood, CA 90712.
©2024 California Regional MLS. All rights reserved. All data, including all measurements and calculations of area, is obtained from various sources and has not been, and will not be, verified by broker or MLS. All information should be independently reviewed and verified for accuracy. Properties may or may not be listed by the office/agent presenting the information. Information provided is for personal, non-commercial use by the viewer and may not be redistributed without explicit authorization from California Regional MLS.
Presently MLSListings.com displays Active, Contingent, Pending, and Recently Sold listings. Recently Sold listings are properties which were sold within the last three years. After that period listings are no longer displayed in MLSListings.com. Pending listings are properties under contract and no longer available for sale. Contingent listings are properties where there is an accepted offer, and seller may be seeking back-up offers. Active listings are available for sale.
This listing information is up-to-date as of August 16, 2024. For the most current information, please contact Kathy Apples
