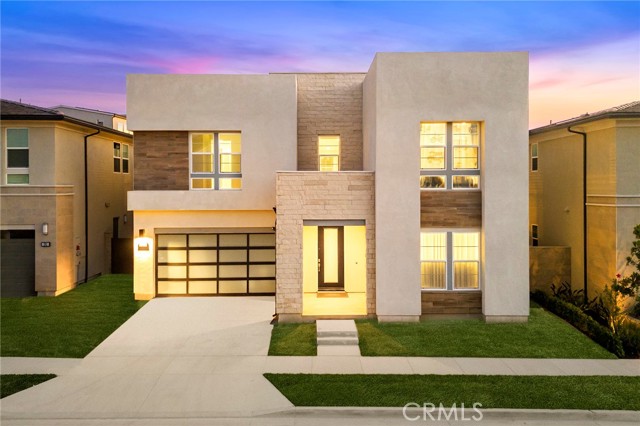281 Huckleberry, Lake Forest, CA 92630
$2,666,000 Mortgage Calculator Sold on Oct 16, 2024 Single Family Residence
Property Details
About this Property
Enjoy the luxury, resort style home with in the highly desirable Brand-New community the Meadows by Toll Brother! This Charming home locates in the Evergreen sub-community and features the most popular California Modern style, newly built in 2023, boasts 5 spacious bedrooms and 5.5 bathrooms, including a downstairs ensuite bedroom and office, with 3,568 square feet of living space along with a large upstairs loft. Stylish gourmet kitchen includes custom oversized granite counter-top, World class Brand “Jenn-Air” stainless steel appliance, built-in oven, microwave and a 48” built-in refrigerator, upgraded cabinetry for extra storage. This stunning floor plan features an open-concept first-floor design with radiant natural light and high 10-foot ceilings downstairs. Plus, 8 expansive stacking sliding doors for seamless living and dining experiences. With extensive builder upgrades, including luxurious Stainless steel staircase railings, upgraded glass garage doors, and solar panels, this home is truly a standout. Other upgrades include premium vinyl flooring upstairs and downstairs, enclosed California room with remote controlled luxury screen brings outdoors inside, upgraded commercial grade E-poxy floor in the garage. Second Floor showcases a large loft. Three secondary bedroom s
MLS Listing Information
MLS #
CRPW24110146
MLS Source
California Regional MLS
Interior Features
Bedrooms
Dressing Area, Ground Floor Bedroom, Primary Suite/Retreat
Kitchen
Other, Pantry
Appliances
Dishwasher, Garbage Disposal, Hood Over Range, Ice Maker, Microwave, Other, Oven - Double, Oven - Gas, Oven - Self Cleaning, Oven Range, Oven Range - Built-In, Oven Range - Gas, Refrigerator
Dining Room
Breakfast Bar, Breakfast Nook, Formal Dining Room, In Kitchen, Other
Family Room
Other
Fireplace
None
Laundry
Hookup - Gas Dryer, In Laundry Room, Other, Upper Floor
Cooling
Central Forced Air, Other
Heating
Central Forced Air, Forced Air, Other
Exterior Features
Roof
Shingle, Tile
Foundation
Slab
Pool
Community Facility, Heated, Heated - Gas, In Ground, Spa - Community Facility
Style
Contemporary
Parking, School, and Other Information
Garage/Parking
Attached Garage, Garage, Gate/Door Opener, Guest / Visitor Parking, Other, Parking Area, Side By Side, Garage: 2 Car(s)
Elementary District
Saddleback Valley Unified
High School District
Saddleback Valley Unified
Water
Other
HOA Fee
$290
HOA Fee Frequency
Monthly
Complex Amenities
Barbecue Area, Club House, Community Pool, Conference Facilities, Game Room, Other, Picnic Area, Playground
Contact Information
Listing Agent
Jason Niu
Pacific Sterling Realty
License #: 02035217
Phone: (949) 357-8011
Co-Listing Agent
Yalin Zhang Chan
PACIFIC STERLING REALTY
License #: 02111211
Phone: –
Neighborhood: Around This Home
Neighborhood: Local Demographics
Market Trends Charts
281 Huckleberry is a Single Family Residence in Lake Forest, CA 92630. This 3,568 square foot property sits on a 4,675 Sq Ft Lot and features 5 bedrooms & 5 full and 1 partial bathrooms. It is currently priced at $2,666,000 and was built in 2023. This address can also be written as 281 Huckleberry, Lake Forest, CA 92630.
©2024 California Regional MLS. All rights reserved. All data, including all measurements and calculations of area, is obtained from various sources and has not been, and will not be, verified by broker or MLS. All information should be independently reviewed and verified for accuracy. Properties may or may not be listed by the office/agent presenting the information. Information provided is for personal, non-commercial use by the viewer and may not be redistributed without explicit authorization from California Regional MLS.
Presently MLSListings.com displays Active, Contingent, Pending, and Recently Sold listings. Recently Sold listings are properties which were sold within the last three years. After that period listings are no longer displayed in MLSListings.com. Pending listings are properties under contract and no longer available for sale. Contingent listings are properties where there is an accepted offer, and seller may be seeking back-up offers. Active listings are available for sale.
This listing information is up-to-date as of October 17, 2024. For the most current information, please contact Jason Niu, (949) 357-8011
