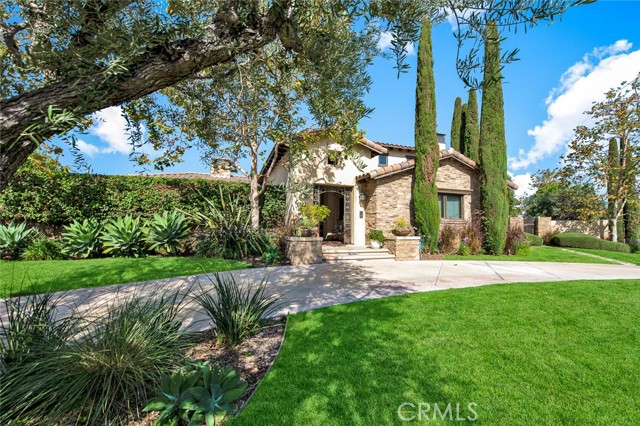18411 Serrano Ave, Villa Park, CA 92861
$2,950,000 Mortgage Calculator Sold on Sep 9, 2024 Single Family Residence
Property Details
About this Property
This Tuscan Farmhouse style embraces classical architectural style with modern elements for superb curb appeal and livability. Situated on a corner with a slight rise in elevation and circular drive, this beautifully executed Tuscan country home was created for the connoisseur of fine living. The exceptional landscape with cypress and olive trees compliments the natural stone and Tuscan elements. A custom designed wrought iron gate and heavy arched door open to a vaulted atrium and very private courtyard complete with stone lintel leading to the inside of the home. The upstairs Master suite offers two Juliet balconies, handsome wood flooring, antique farmhouse beams, two walk in closets, radiant heat in bathroom plus a custom “Diamond” brand copper jetted tub, natural stone waterfall in shower, plus a beautiful retreat with fireplace for being cozy on chilly evenings. On the main floor there are 4 bedrooms and baths including two ensuite bedrooms, one with direct access to the back yard. The center island Chefs kitchen with all of the bells and whistles accommodates a large “farm” table for dining and multiple French doors to the outside with views of the sparkling pool. A Custom automatic wooden gate to the side of the property opens to the motor courtyard and garage.
MLS Listing Information
MLS #
CRPW24051027
MLS Source
California Regional MLS
Interior Features
Bedrooms
Ground Floor Bedroom, Primary Suite/Retreat
Kitchen
Exhaust Fan, Other
Appliances
Dishwasher, Exhaust Fan, Freezer, Garbage Disposal, Hood Over Range, Microwave, Other, Oven - Double, Oven - Electric, Oven - Self Cleaning, Refrigerator, Water Softener, Warming Drawer
Dining Room
Breakfast Nook, Formal Dining Room, In Kitchen, Other
Family Room
Other
Fireplace
Gas Starter, Kitchen, Living Room, Other Location, Outside, Two-Way
Laundry
Hookup - Gas Dryer, In Laundry Room, Other
Cooling
Ceiling Fan, Central Forced Air, Central Forced Air - Gas
Heating
Central Forced Air, Fireplace, Forced Air, Radiant
Exterior Features
Roof
Tile
Foundation
Slab
Pool
Gunite, Heated, Heated - Gas, Pool - Yes, Spa - Private
Parking, School, and Other Information
Garage/Parking
Attached Garage, Garage, Gate/Door Opener, Other, Private / Exclusive, Room for Oversized Vehicle, Garage: Car(s)
Elementary District
Orange Unified
High School District
Orange Unified
HOA Fee
$0
Contact Information
Listing Agent
Michelle Sanders
Seven Gables Real Estate
License #: 01344052
Phone: –
Co-Listing Agent
Lesslie Giacobbi
Seven Gables Real Estate
License #: 00667295
Phone: (714) 608-4143
Neighborhood: Around This Home
Neighborhood: Local Demographics
Market Trends Charts
18411 Serrano Ave is a Single Family Residence in Villa Park, CA 92861. This 4,702 square foot property sits on a 0.458 Acres Lot and features 5 bedrooms & 5 full bathrooms. It is currently priced at $2,950,000 and was built in 2006. This address can also be written as 18411 Serrano Ave, Villa Park, CA 92861.
©2024 California Regional MLS. All rights reserved. All data, including all measurements and calculations of area, is obtained from various sources and has not been, and will not be, verified by broker or MLS. All information should be independently reviewed and verified for accuracy. Properties may or may not be listed by the office/agent presenting the information. Information provided is for personal, non-commercial use by the viewer and may not be redistributed without explicit authorization from California Regional MLS.
Presently MLSListings.com displays Active, Contingent, Pending, and Recently Sold listings. Recently Sold listings are properties which were sold within the last three years. After that period listings are no longer displayed in MLSListings.com. Pending listings are properties under contract and no longer available for sale. Contingent listings are properties where there is an accepted offer, and seller may be seeking back-up offers. Active listings are available for sale.
This listing information is up-to-date as of September 10, 2024. For the most current information, please contact Michelle Sanders
