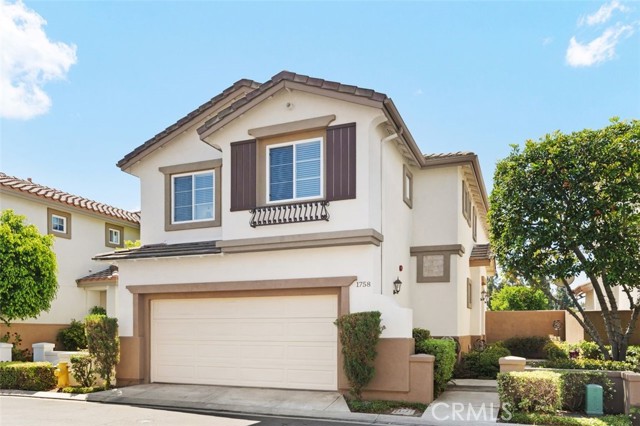Property Details
About this Property
Wow! Largest floor plan in the private, gated community of Mariposa Lane. Enjoy a wide open view of the hills and mountains from this spacious 4-bedroom single family detached home. Nicely situated on a lot with no houses directly behind. Elegant courtyard leads to this move in ready home with many amenities that include new exterior paint, gorgeous wood laminate floors throughout the whole house, new updated AC compressor, complete Pelican whole house water filtration system, ceiling fans, updated horizontal and vertical blinds throughout the home, a dual fireplace in living room and family room, EV outlet for charging. Elegant spacious kitchen with recessed lights and stainless appliances. Other features include a media niche in family room, fire sprinklers plenty of storage space, desk area in upstairs hallway, and an upstairs laundry with built in cabinets for your convenience. Nice size primary bedroom features a media niche, walk in closet, large bathroom with double vanities and view of the hills. Family room opens to a private backyard with a view, that is perfect for, entertaining, relaxing after a long day, or morning coffee. Community pool and tot lot are great meeting places for neighbors and friends. Close to shopping and freeways, sports par
MLS Listing Information
MLS #
CRPW23122209
MLS Source
California Regional MLS
Interior Features
Bedrooms
Primary Suite/Retreat, Other
Kitchen
Other
Appliances
Garbage Disposal, Microwave, Other, Oven - Gas, Oven Range - Gas
Dining Room
Formal Dining Room
Family Room
Other
Fireplace
Family Room, Gas Burning, Living Room, Two-Way
Flooring
Laminate
Laundry
In Laundry Room, Upper Floor
Cooling
Ceiling Fan, Central Forced Air
Heating
Central Forced Air, Fireplace, Forced Air
Exterior Features
Roof
Concrete, Tile
Pool
Community Facility, Fenced
Style
Contemporary
Parking, School, and Other Information
Garage/Parking
Garage, Gate/Door Opener, Guest / Visitor Parking, Garage: 2 Car(s)
Elementary District
Placentia-Yorba Linda Unified
High School District
Placentia-Yorba Linda Unified
HOA Fee
$155
HOA Fee Frequency
Monthly
Complex Amenities
Community Pool, Playground
Neighborhood: Around This Home
Neighborhood: Local Demographics
Market Trends Charts
1758 Pierce Ln is a Condominium in Placentia, CA 92870. This 1,835 square foot property sits on a – Sq Ft Lot and features 4 bedrooms & 2 full and 1 partial bathrooms. It is currently priced at $975,000 and was built in 1999. This address can also be written as 1758 Pierce Ln, Placentia, CA 92870.
©2026 California Regional MLS. All rights reserved. All data, including all measurements and calculations of area, is obtained from various sources and has not been, and will not be, verified by broker or MLS. All information should be independently reviewed and verified for accuracy. Properties may or may not be listed by the office/agent presenting the information. Information provided is for personal, non-commercial use by the viewer and may not be redistributed without explicit authorization from California Regional MLS.
Presently MLSListings.com displays Active, Contingent, Pending, and Recently Sold listings. Recently Sold listings are properties which were sold within the last three years. After that period listings are no longer displayed in MLSListings.com. Pending listings are properties under contract and no longer available for sale. Contingent listings are properties where there is an accepted offer, and seller may be seeking back-up offers. Active listings are available for sale.
This listing information is up-to-date as of August 17, 2023. For the most current information, please contact Greg Marquez, (714) 264-3169
