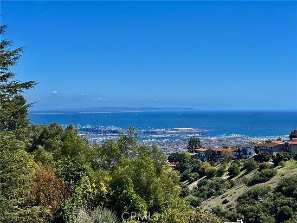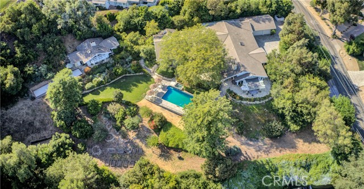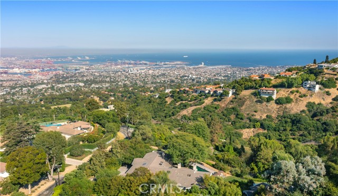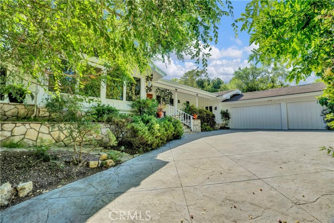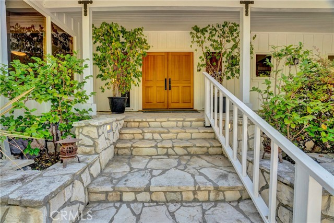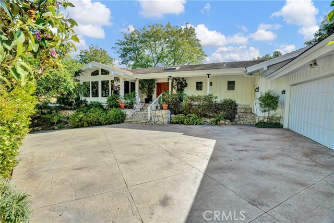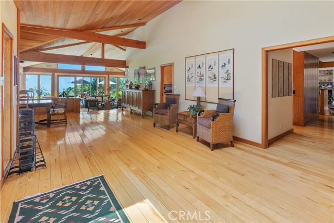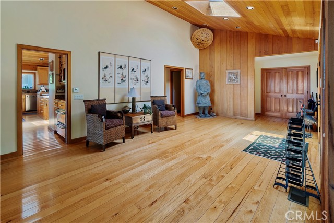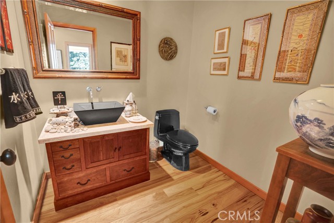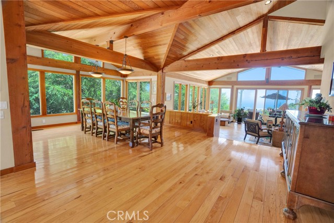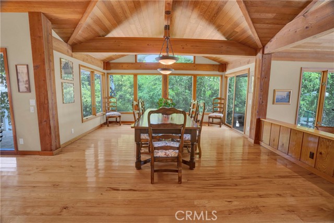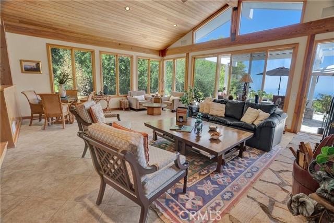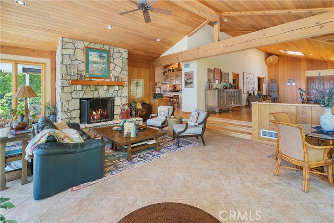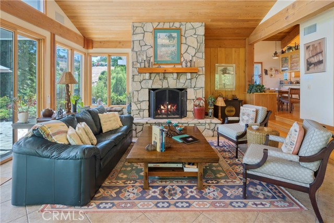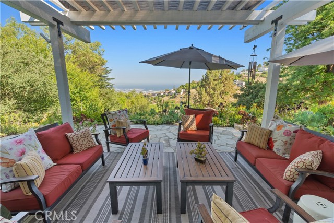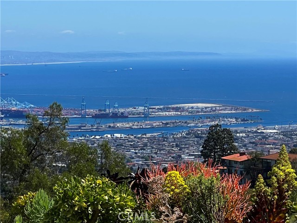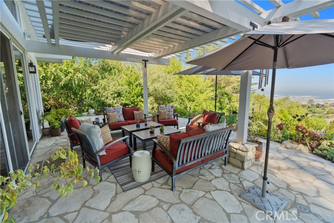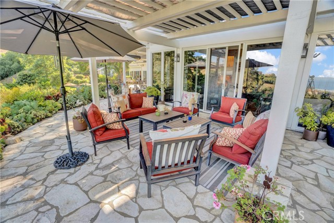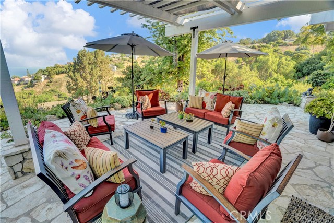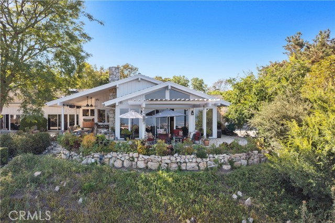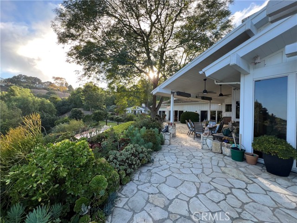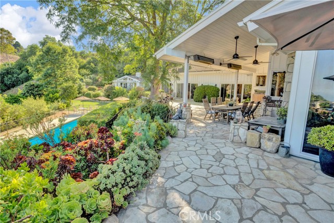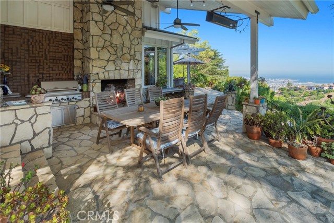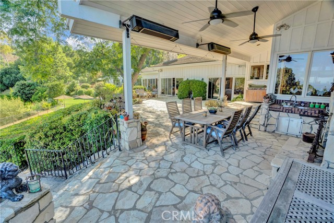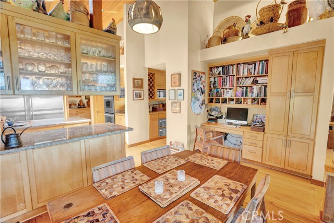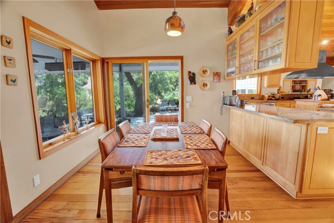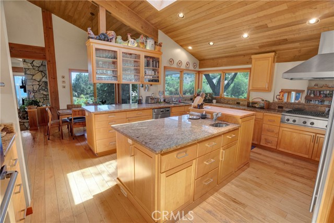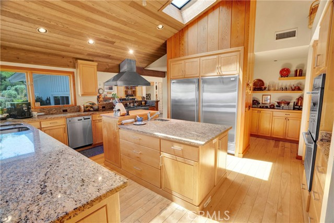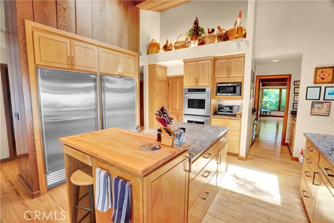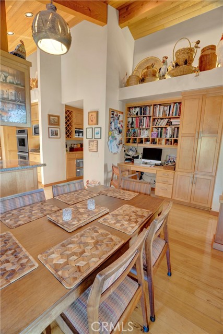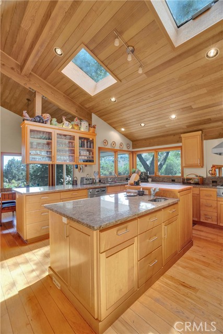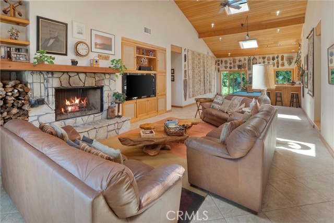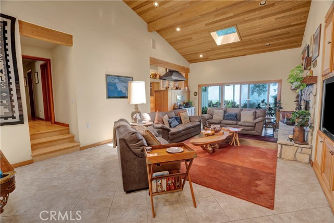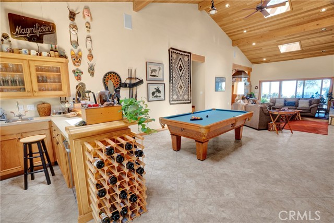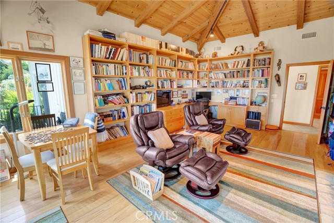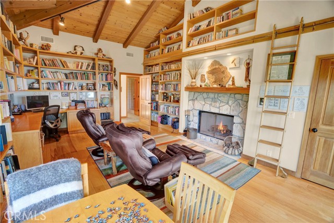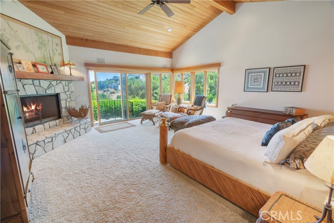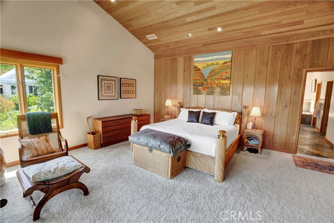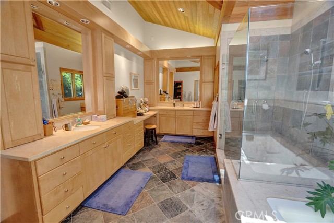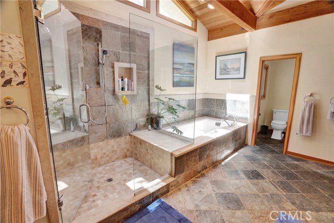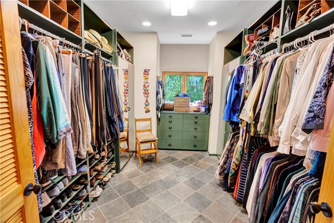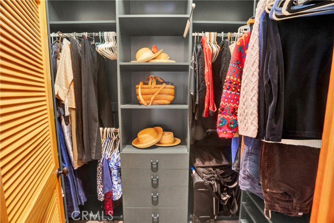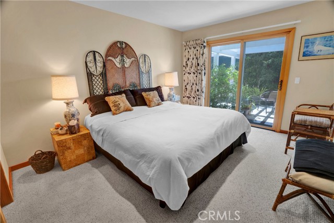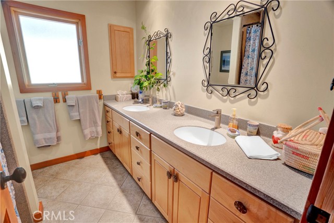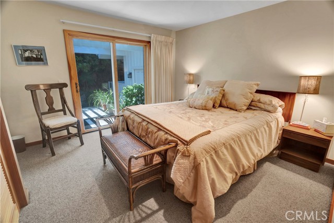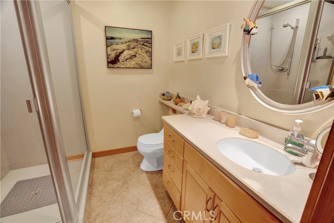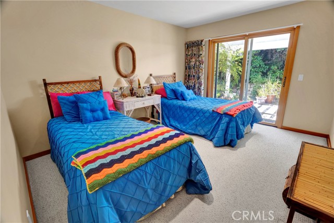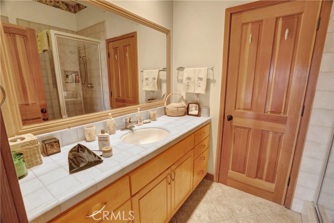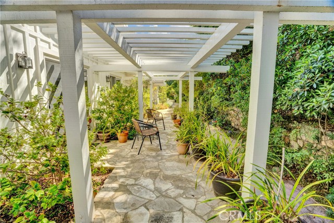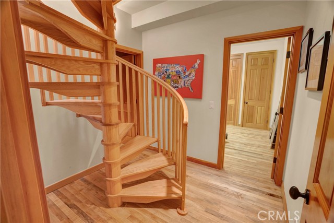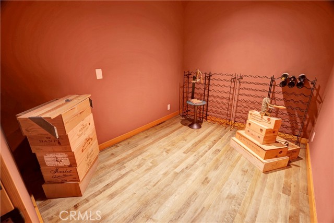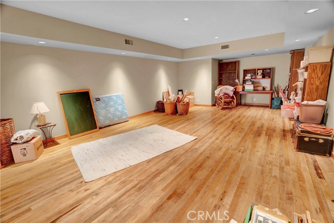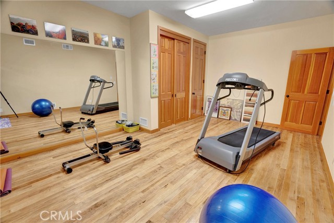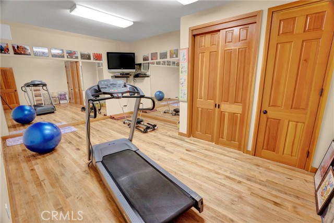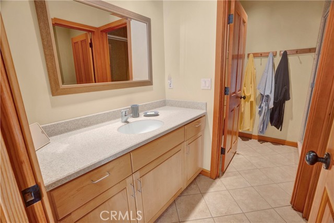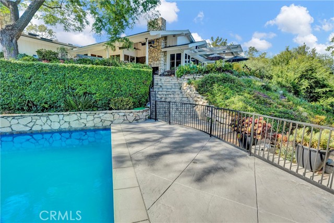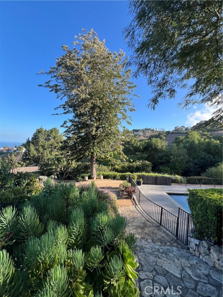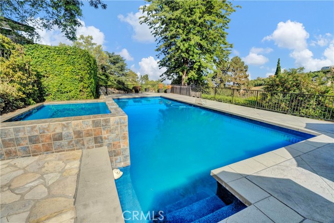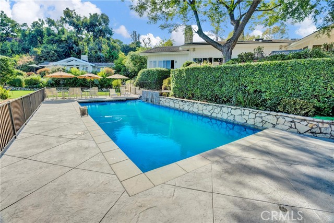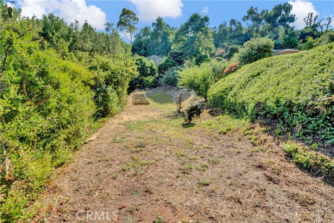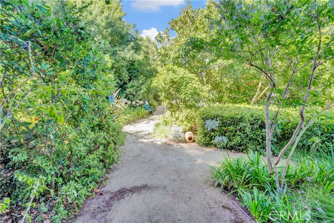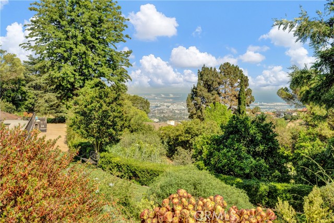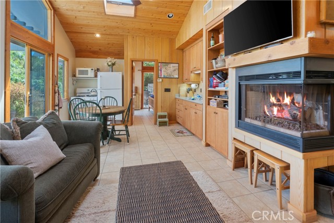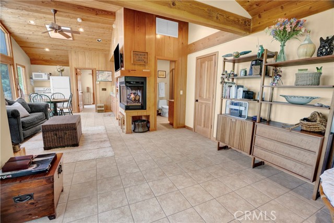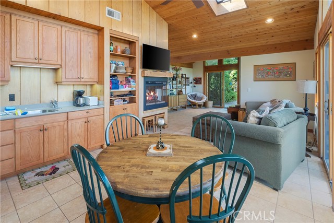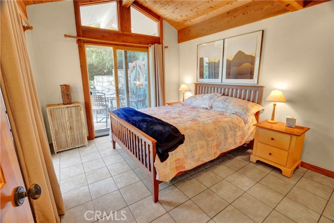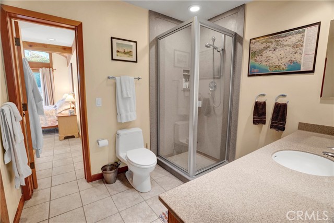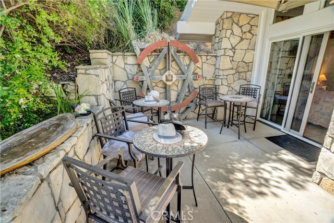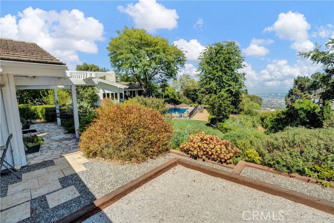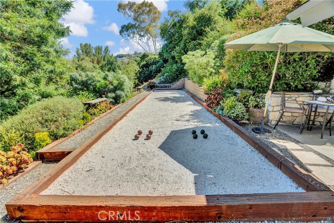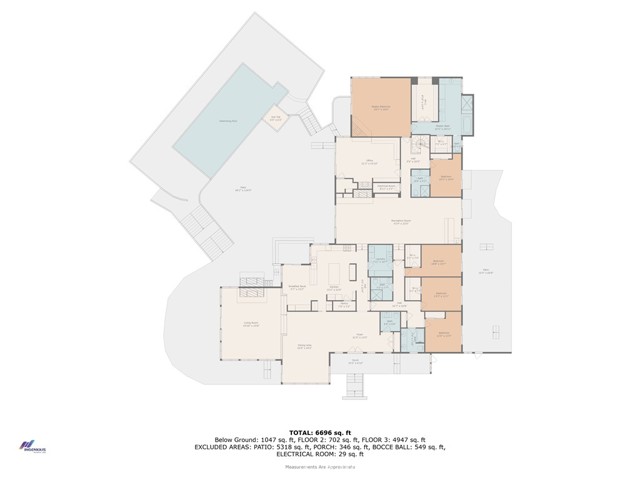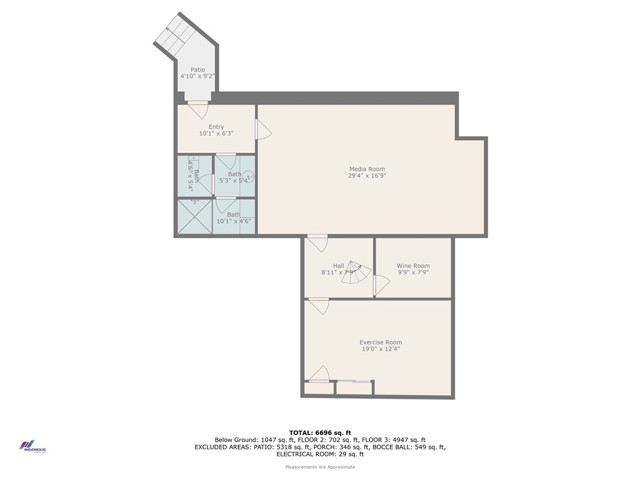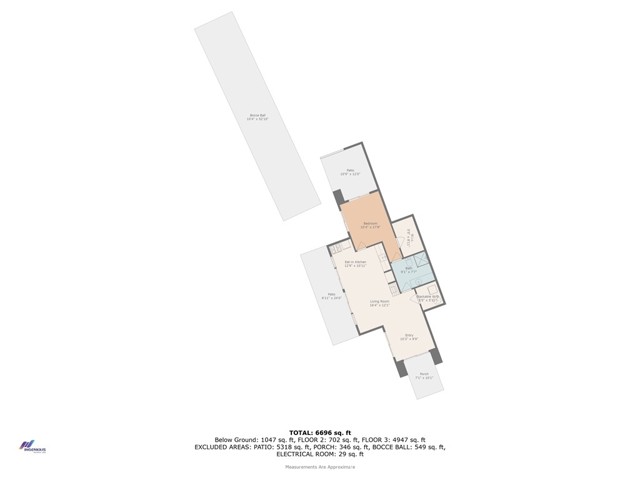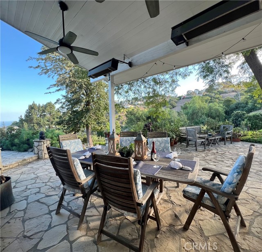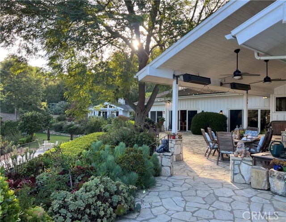Property Details
About this Property
Modern Ranch Home Built in 1999 by the current owners from the ground up. This home has all of the space and amenities anyone could want! With privacy and views of the Harbor Breakwater and Ocean, Long Beach City Lights and Coastline to the south, one will see glorious sunrises. With 1.7 acres of usable land, this home features a private guest house (fully equipped with a cozy fireplace, separate bedroom, bathroom and laundry), bocce ball court, swimming pool with spa, gardens and paths, orchard and grassy yard and the potential to build a barn. With over 6000 sgft of outside patios and porches that overlook the views and grounds, visitors are drawn outside through large glass walls of windows, to enjoy the serenity of mature trees and landscaping. Enter into the home through a covered veranda and you are greeted with warm wood flooring and wood ceilings with a neutral color palette that were inspired by a love of Big Sur. Inside you will find gracious open entertaining spaces with large stone fireplaces. The kitchen is in the heart of the home and accesses both the Living, Dining and Family rooms (with a wet bar and pool table). There is a large library with walls of woodwork shelves and a fireplace to relax in front of and read. The primary bedroom overlooks the views and is en
MLS Listing Information
MLS #
CRPV24234187
MLS Source
California Regional MLS
Days on Site
440
Interior Features
Bedrooms
Ground Floor Bedroom
Kitchen
Other, Pantry
Appliances
Built-in BBQ Grill, Dishwasher, Microwave, Other, Oven - Double, Oven - Electric, Oven Range - Gas, Refrigerator, Water Softener
Dining Room
Formal Dining Room, In Kitchen
Family Room
Other
Fireplace
Family Room, Gas Starter, Living Room, Primary Bedroom, Other Location, Outside, Wood Burning
Laundry
In Laundry Room, Other
Cooling
Central Forced Air
Heating
Central Forced Air
Exterior Features
Roof
Concrete
Foundation
Combination
Pool
Fenced, Heated, In Ground, Pool - Yes, Spa - Private
Style
Contemporary, Ranch
Horse Property
Yes
Parking, School, and Other Information
Garage/Parking
Garage, Gate/Door Opener, Other, Parking Area, Private / Exclusive, Room for Oversized Vehicle, Garage: 3 Car(s)
Elementary District
Palos Verdes Peninsula Unified
High School District
Palos Verdes Peninsula Unified
HOA Fee
$6800
Complex Amenities
Picnic Area
Zoning
RHRAS1
Neighborhood: Around This Home
Neighborhood: Local Demographics
Market Trends Charts
Nearby Homes for Sale
50 Eastfield Dr is a Single Family Residence in Rolling Hills, CA 90274. This 6,600 square foot property sits on a 1.689 Acres Lot and features 5 bedrooms & 5 full and 1 partial bathrooms. It is currently priced at $6,000,000 and was built in 1999. This address can also be written as 50 Eastfield Dr, Rolling Hills, CA 90274.
©2026 California Regional MLS. All rights reserved. All data, including all measurements and calculations of area, is obtained from various sources and has not been, and will not be, verified by broker or MLS. All information should be independently reviewed and verified for accuracy. Properties may or may not be listed by the office/agent presenting the information. Information provided is for personal, non-commercial use by the viewer and may not be redistributed without explicit authorization from California Regional MLS.
Presently MLSListings.com displays Active, Contingent, Pending, and Recently Sold listings. Recently Sold listings are properties which were sold within the last three years. After that period listings are no longer displayed in MLSListings.com. Pending listings are properties under contract and no longer available for sale. Contingent listings are properties where there is an accepted offer, and seller may be seeking back-up offers. Active listings are available for sale.
This listing information is up-to-date as of November 18, 2025. For the most current information, please contact Leslie Stetson, (310) 936-1283
