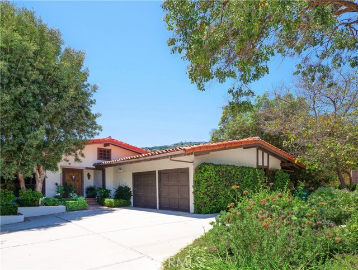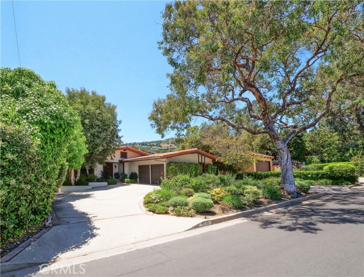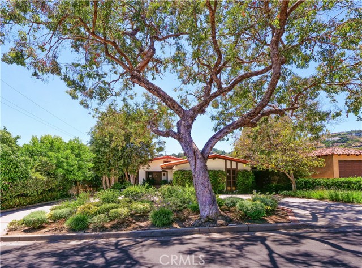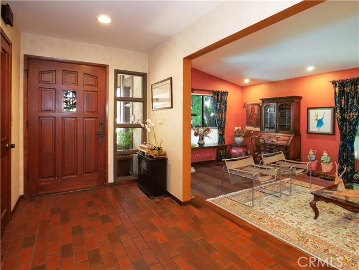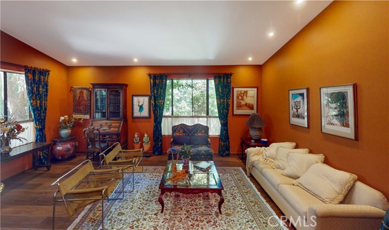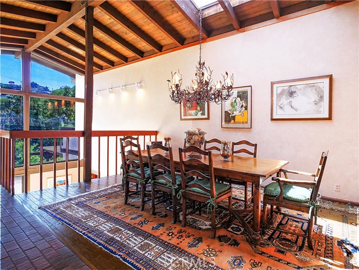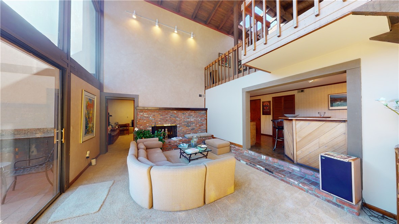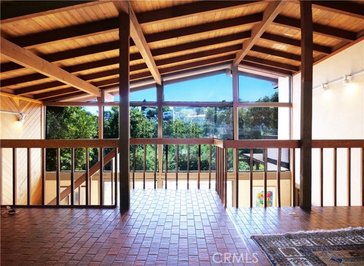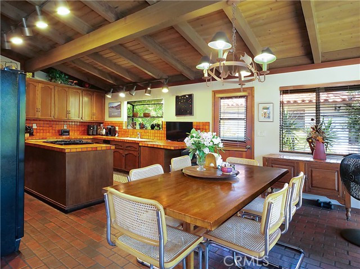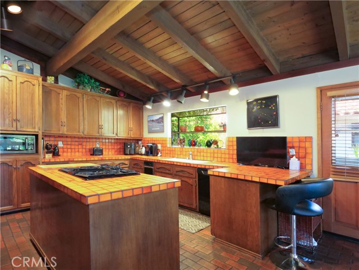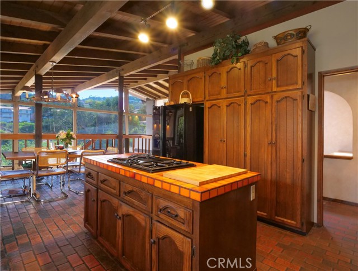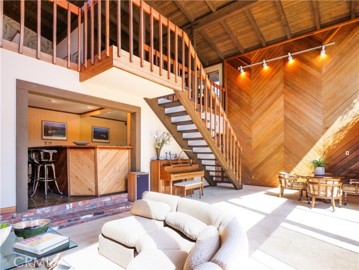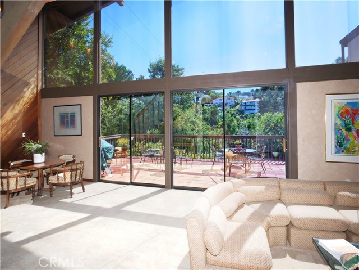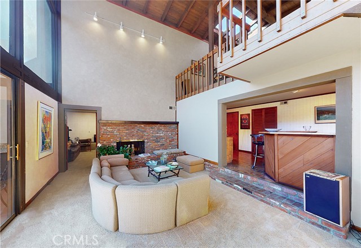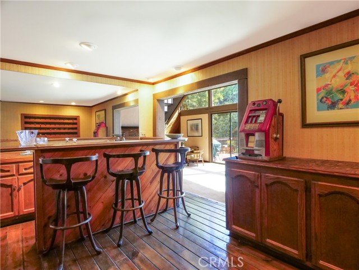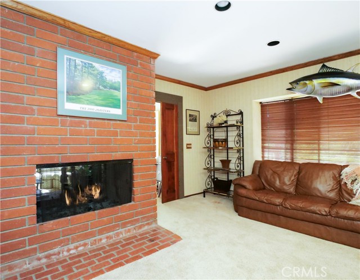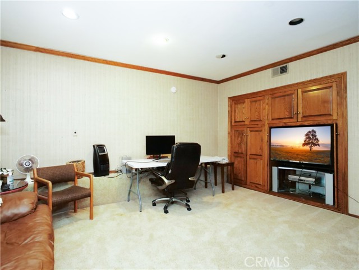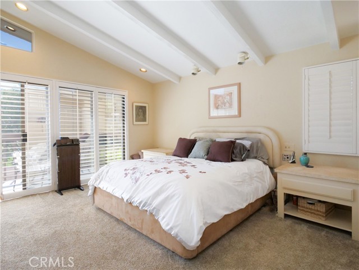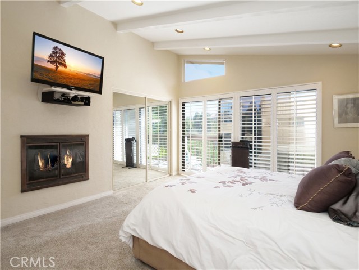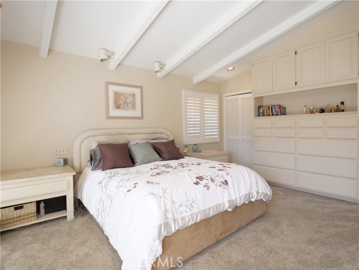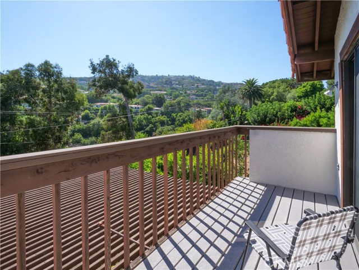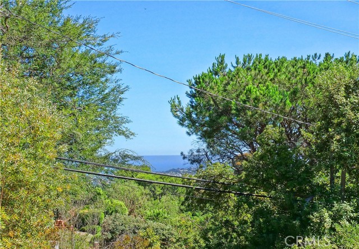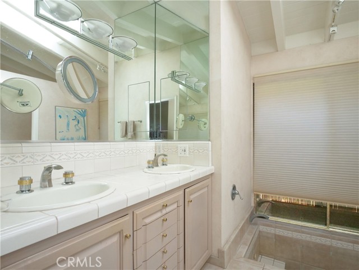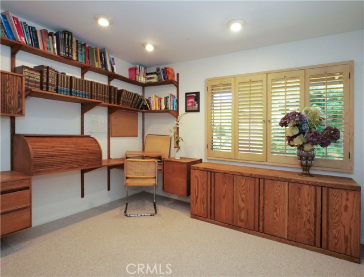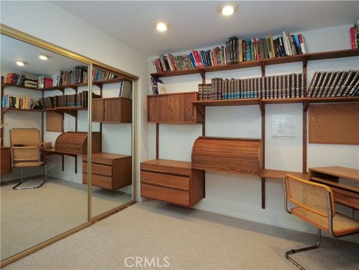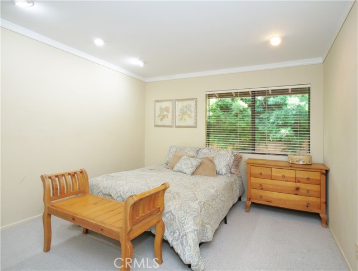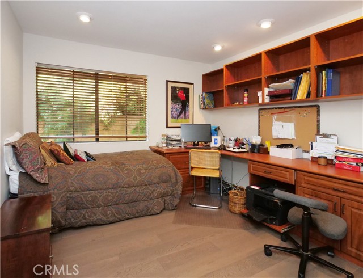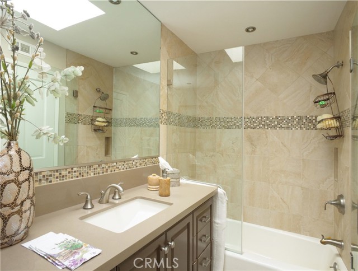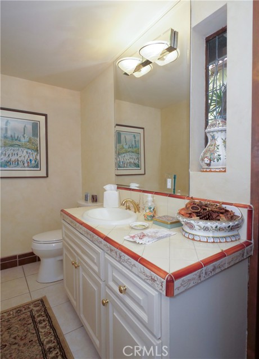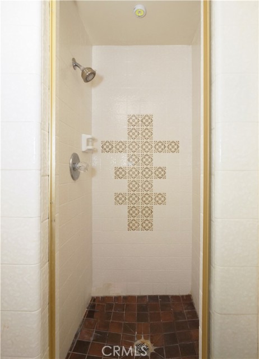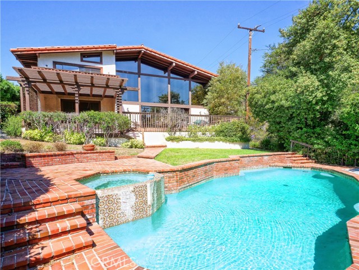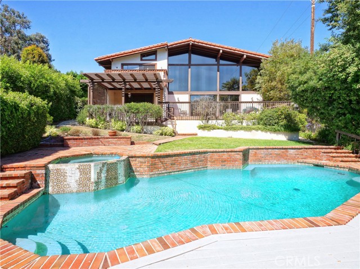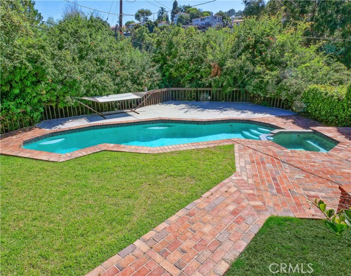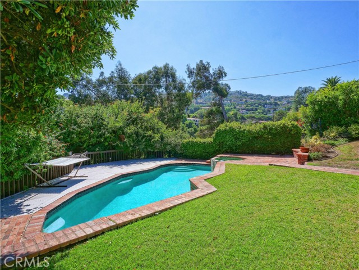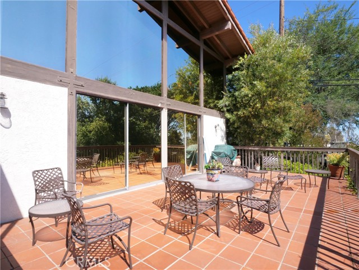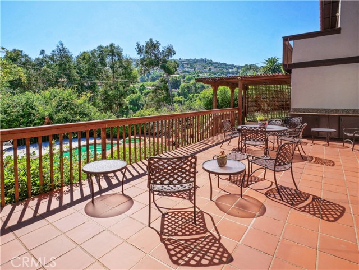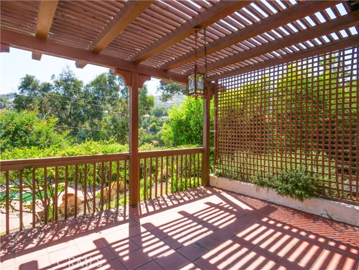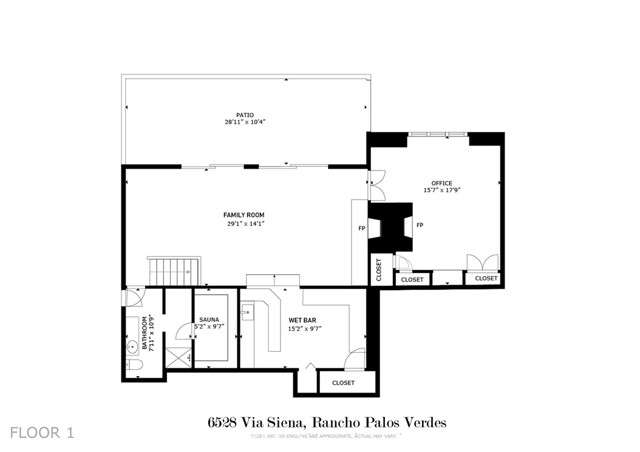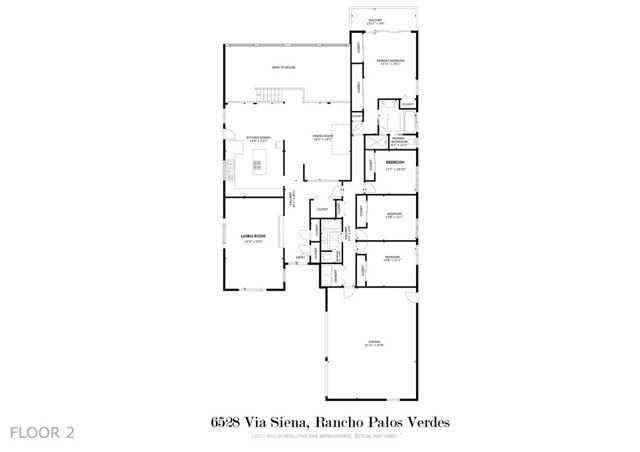6528 via Siena, Rancho Palos Verdes, CA 90275
$2,250,000 Mortgage Calculator Active Single Family Residence
Property Details
About this Property
Sophisticated and refined, this Spanish style home in a beautiful Miraleste neighborhood is a must see! A horseshoe driveway curves around a towering tree before this captivating haven, elevating its enchanting curb appeal. Fall in love with a timeless elegant interior that displays distinct finishes such as rich wood accents, recessed lighting, vivid hues and a fusion of terracotta and wood-style flooring. As you enter, the lavish step-down living room beckons guests to relax amid conversation and refreshments. A stunning chandelier glows under exposed vaulted ceiling in the formal dining area. You'll find a host of appliances, finely crafted cabinetry and tiled countertops extending to a prep island in the striking eat-in kitchen. Your versatile 4 bedrooms offer a serene escape, plus downstairs guest quarters or office that's ideal for overnight guests and accommodated by a full bath and separate sauna. Outshining them all, the generous primary suite pampers you with a fireplace, dual closets, an exclusive balcony and a tastefully tiled ensuite with a deep soaking tub. Expansive floor to ceiling windows frame peek a boo. ocean views as you head from the main level down to family room to enjoy its wet bar and brick fireplace. Large glass sliders open to an extensive dec
MLS Listing Information
MLS #
CRPV24160221
MLS Source
California Regional MLS
Days on Site
86
Interior Features
Bedrooms
Ground Floor Bedroom, Primary Suite/Retreat
Kitchen
Other
Appliances
Dishwasher, Freezer, Garbage Disposal, Ice Maker, Microwave, Other, Oven - Double, Oven - Self Cleaning, Oven Range - Gas, Refrigerator, Dryer, Washer
Dining Room
Breakfast Nook, In Kitchen, Other
Family Room
Other, Separate Family Room
Fireplace
Family Room, Gas Burning, Gas Starter, Primary Bedroom
Flooring
Brick
Laundry
Hookup - Gas Dryer, In Laundry Room, Other, Upper Floor
Cooling
Ceiling Fan, Central Forced Air - Gas, Other
Heating
Central Forced Air, Forced Air, Gas
Exterior Features
Roof
Tile
Foundation
Raised
Pool
Heated, In Ground, Pool - Yes, Spa - Private
Style
Spanish
Parking, School, and Other Information
Garage/Parking
Attached Garage, Common Parking Area, Garage, Other, Private / Exclusive, Garage: 2 Car(s)
Elementary District
Palos Verdes Peninsula Unified
High School District
Palos Verdes Peninsula Unified
Water
Private
HOA Fee
$0
Neighborhood: Around This Home
Neighborhood: Local Demographics
Market Trends Charts
Nearby Homes for Sale
6528 via Siena is a Single Family Residence in Rancho Palos Verdes, CA 90275. This 3,822 square foot property sits on a 0.331 Acres Lot and features 4 bedrooms & 3 full bathrooms. It is currently priced at $2,250,000 and was built in 1977. This address can also be written as 6528 via Siena, Rancho Palos Verdes, CA 90275.
©2024 California Regional MLS. All rights reserved. All data, including all measurements and calculations of area, is obtained from various sources and has not been, and will not be, verified by broker or MLS. All information should be independently reviewed and verified for accuracy. Properties may or may not be listed by the office/agent presenting the information. Information provided is for personal, non-commercial use by the viewer and may not be redistributed without explicit authorization from California Regional MLS.
Presently MLSListings.com displays Active, Contingent, Pending, and Recently Sold listings. Recently Sold listings are properties which were sold within the last three years. After that period listings are no longer displayed in MLSListings.com. Pending listings are properties under contract and no longer available for sale. Contingent listings are properties where there is an accepted offer, and seller may be seeking back-up offers. Active listings are available for sale.
This listing information is up-to-date as of December 22, 2024. For the most current information, please contact Phyllis Weitzman, (310) 831-0222
