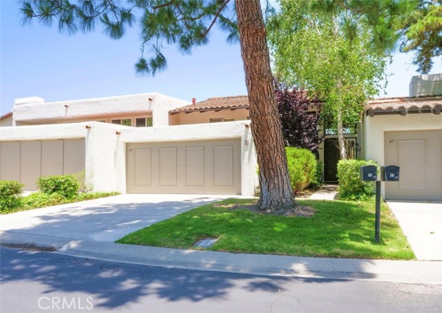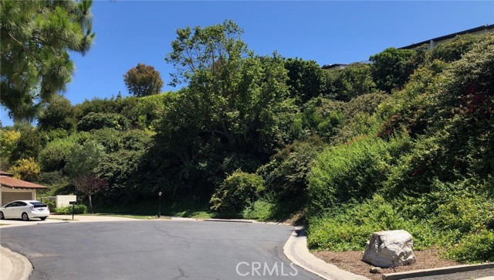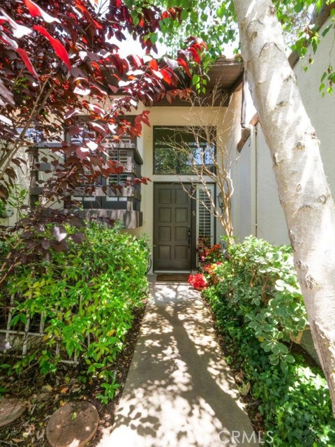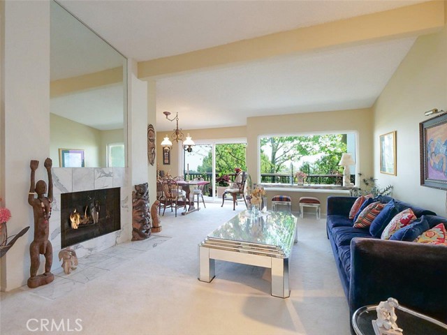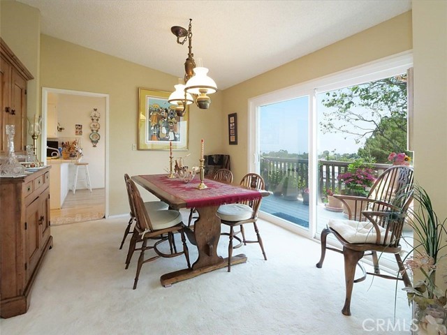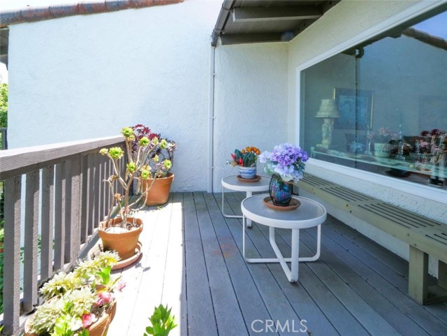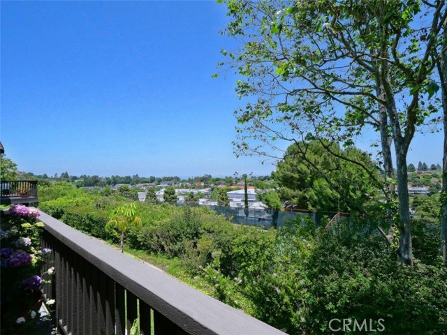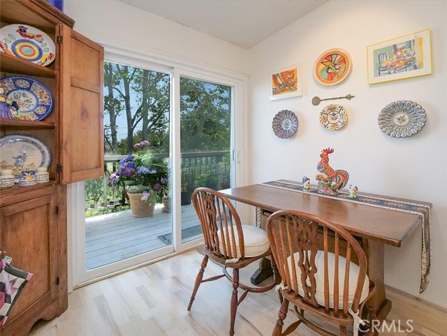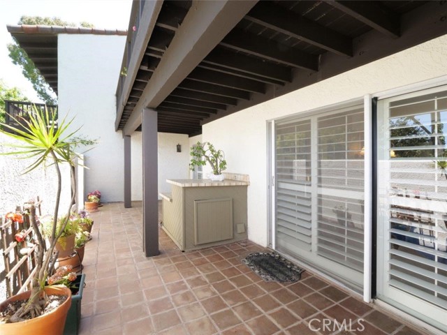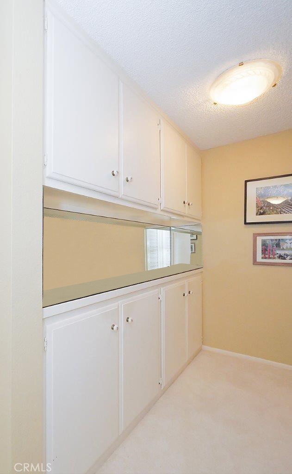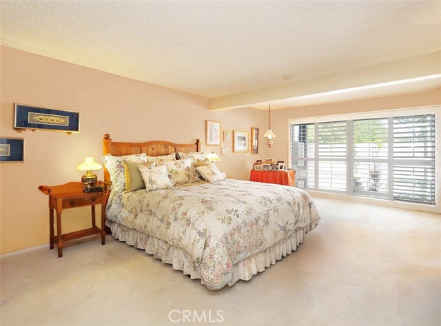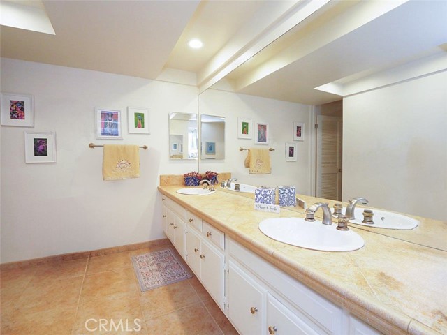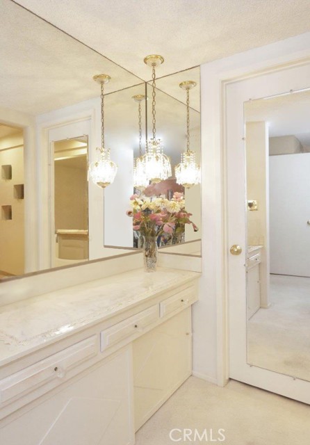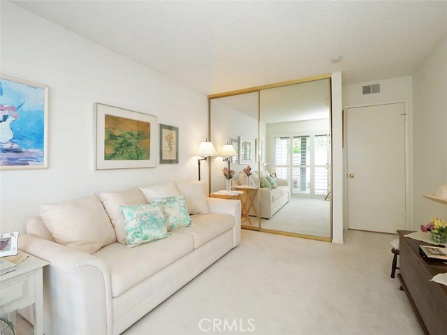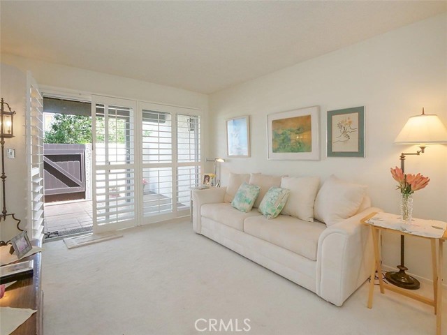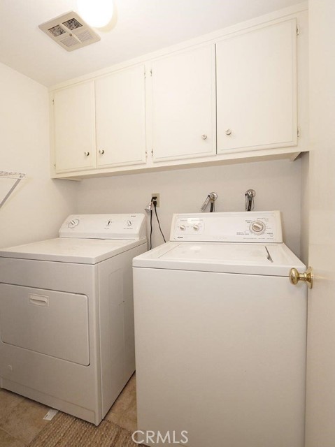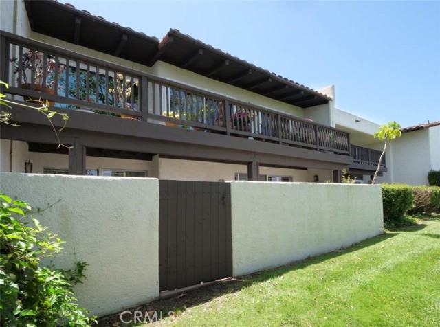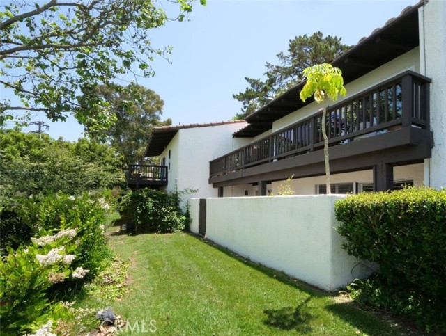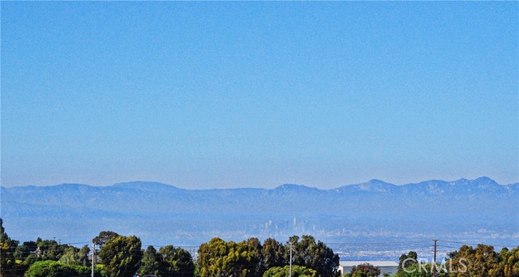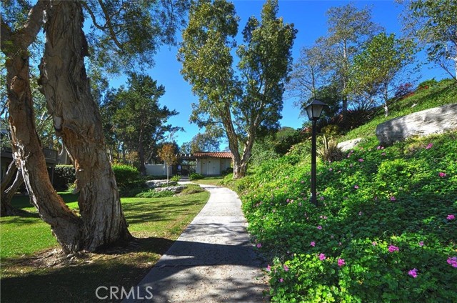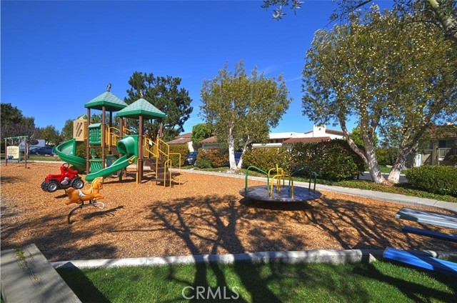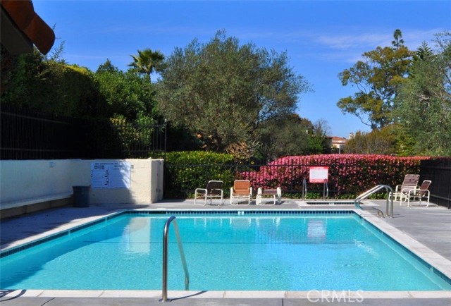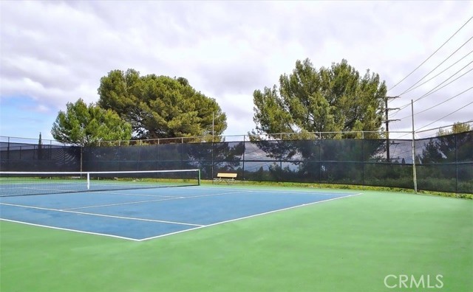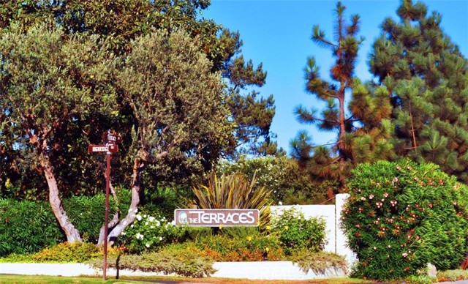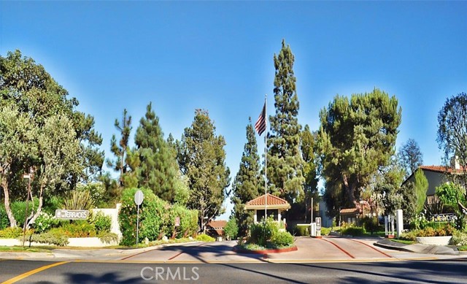Property Details
About this Property
Arguably the best location in the gated Terraces community, this pride of ownership townhome is nestled on a tranquil cul-de-sac surrounded by the beauty of nature. Upon entry, you're greeted by a welcoming ambiance enhanced by natural light and thoughtful design. The elegant living room boasts vaulted ceilings and a marble fireplace. The light and open floor plan leads to the appealing formal dining room. The delightful kitchen includes a breakfast nook and beautiful laminate flooring. You’ll be mesmerized by both city lights and mountain views whether you’re enjoying your morning coffee or sipping a glass of wine on the balcony. This 3-bedroom, 3-bathroom residence, the largest model in the complex, offers spacious living with a versatile layout. The third bedroom, which includes a second fireplace, is currently utilized as a den, adding flexibility to accommodate various lifestyle needs. Downstairs you’ll find the tremendous primary bedroom with dual walk-in closets, both cedar-lined. The recently upgraded ensuite bath includes dual sinks and a walk-in shower. A second bedroom and bath are nearby. Both bedrooms enjoy access to the private patio yard which provides quiet relaxation opportunities. An interior laundry room and a two-car garage ensure both functionality an
MLS Listing Information
MLS #
CRPV24126502
MLS Source
California Regional MLS
Days on Site
151
Interior Features
Bedrooms
Dressing Area, Primary Suite/Retreat
Appliances
Garbage Disposal, Microwave, Oven - Electric, Oven Range - Electric, Trash Compactor
Dining Room
Breakfast Nook, Formal Dining Room
Fireplace
Den, Gas Burning, Living Room
Flooring
Laminate
Laundry
Hookup - Gas Dryer, In Laundry Room
Cooling
None
Heating
Central Forced Air
Exterior Features
Roof
Flat, Tile
Foundation
Slab
Pool
Community Facility
Style
Mediterranean
Parking, School, and Other Information
Garage/Parking
Gate/Door Opener, Other, Garage: 2 Car(s)
Elementary District
Palos Verdes Peninsula Unified
High School District
Palos Verdes Peninsula Unified
HOA Fee
$570
HOA Fee Frequency
Monthly
Complex Amenities
Club House, Community Pool, Playground
Zoning
RERPD6U*
Neighborhood: Around This Home
Neighborhood: Local Demographics
Market Trends Charts
Nearby Homes for Sale
45 Oaktree Ln is a Townhouse in Rolling Hills Estates, CA 90274. This 2,184 square foot property sits on a 1,902 Sq Ft Lot and features 3 bedrooms & 3 full bathrooms. It is currently priced at $1,299,000 and was built in 1974. This address can also be written as 45 Oaktree Ln, Rolling Hills Estates, CA 90274.
©2024 California Regional MLS. All rights reserved. All data, including all measurements and calculations of area, is obtained from various sources and has not been, and will not be, verified by broker or MLS. All information should be independently reviewed and verified for accuracy. Properties may or may not be listed by the office/agent presenting the information. Information provided is for personal, non-commercial use by the viewer and may not be redistributed without explicit authorization from California Regional MLS.
Presently MLSListings.com displays Active, Contingent, Pending, and Recently Sold listings. Recently Sold listings are properties which were sold within the last three years. After that period listings are no longer displayed in MLSListings.com. Pending listings are properties under contract and no longer available for sale. Contingent listings are properties where there is an accepted offer, and seller may be seeking back-up offers. Active listings are available for sale.
This listing information is up-to-date as of October 16, 2024. For the most current information, please contact Judy Henry
