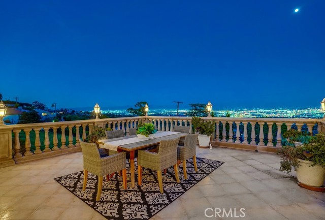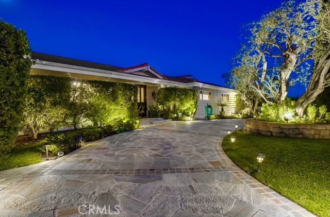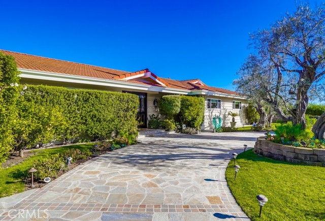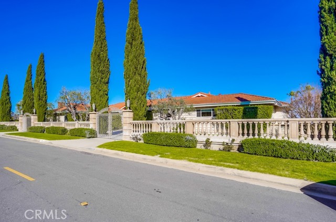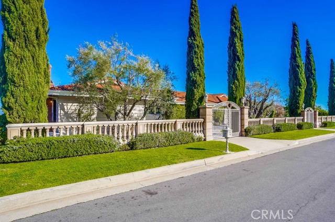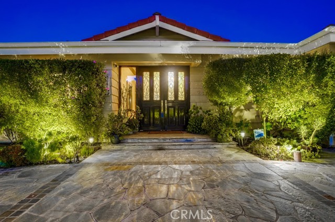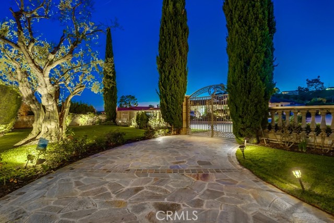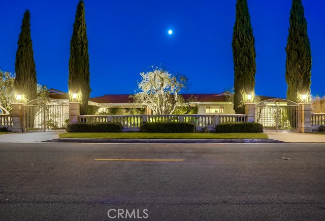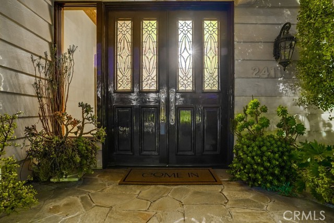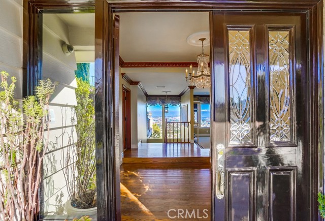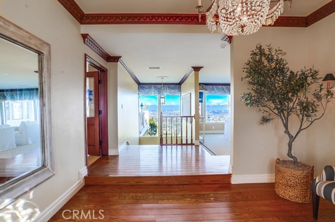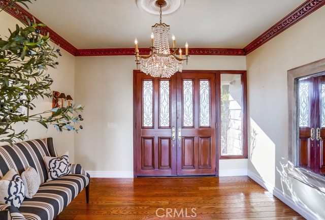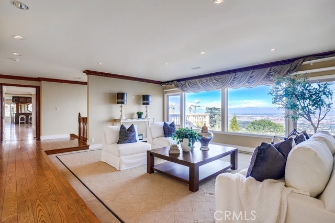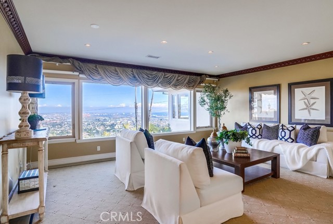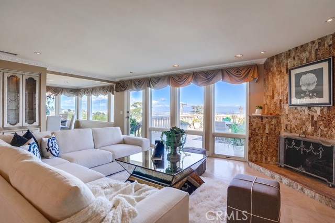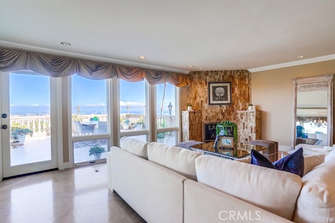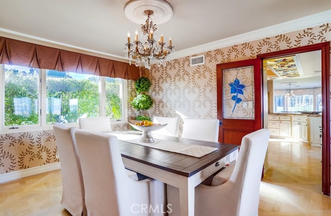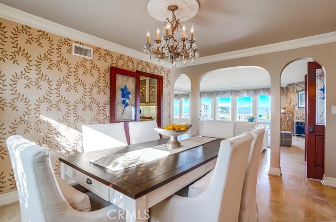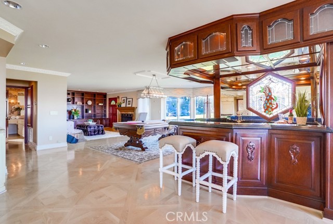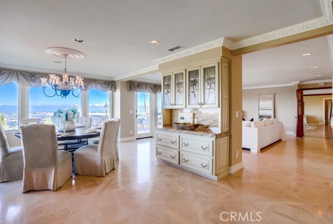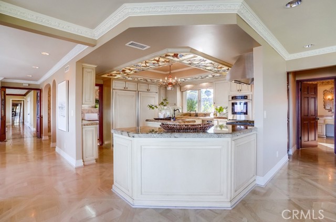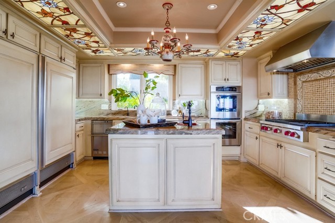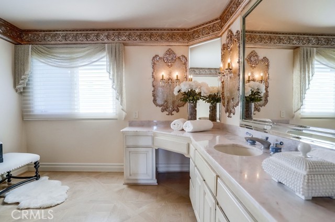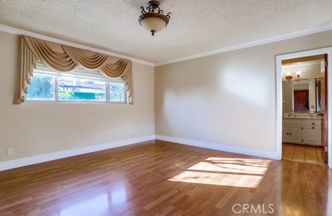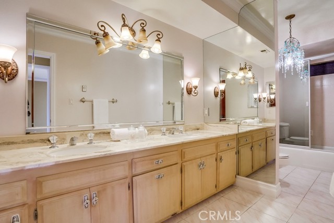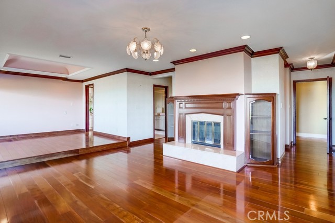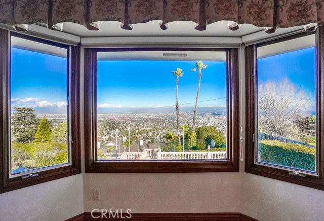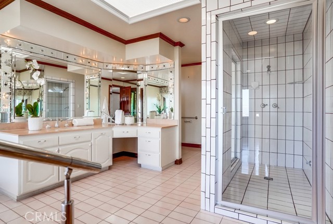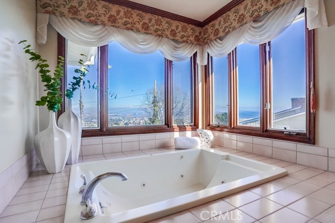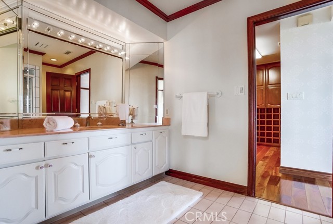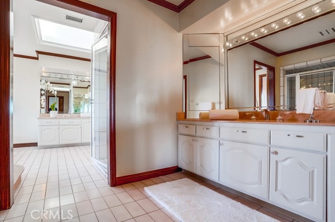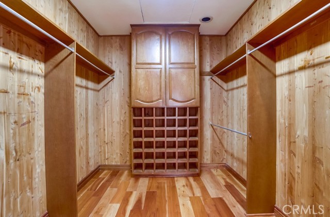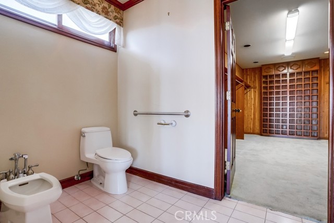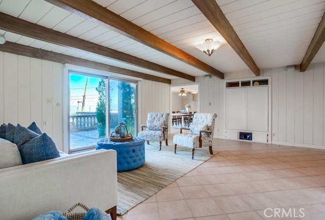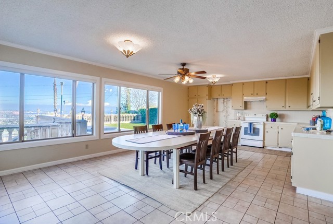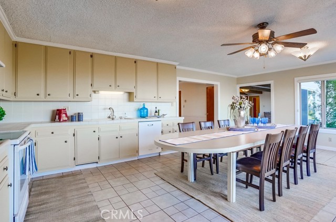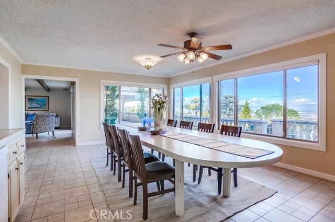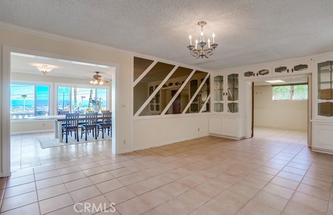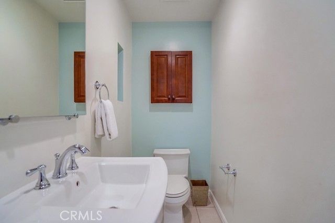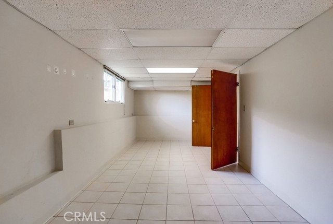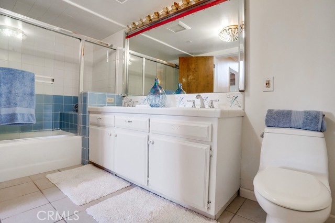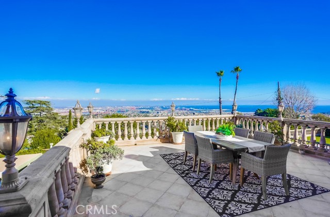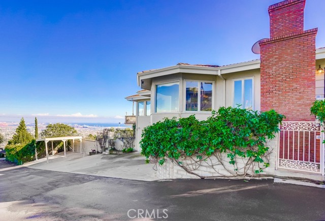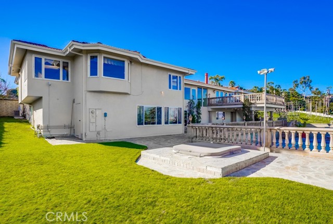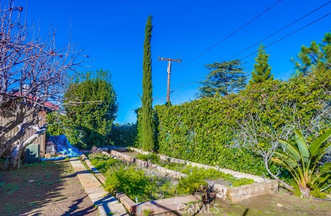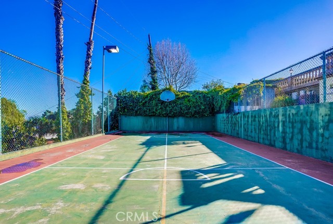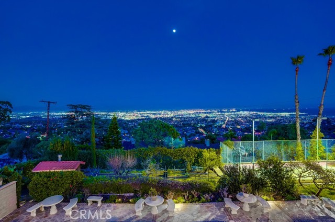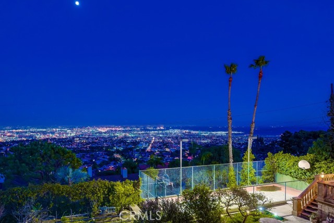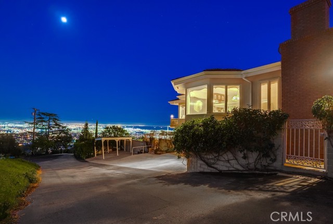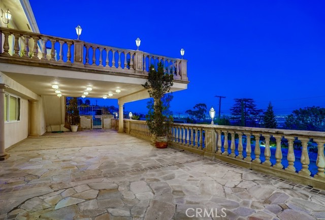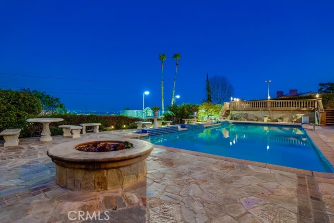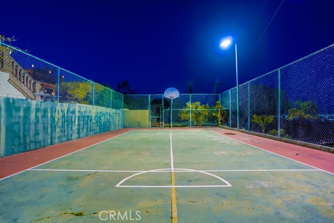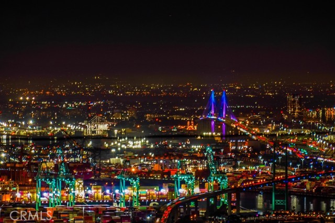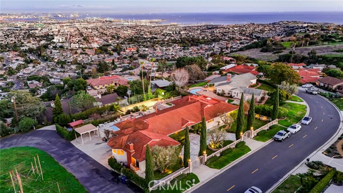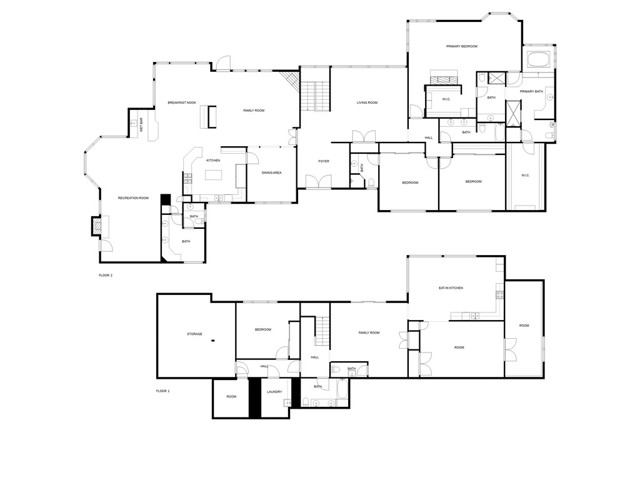2411 Daladier Dr, Rancho Palos Verdes, CA 90275
$3,450,000 Mortgage Calculator Active Single Family Residence
Property Details
About this Property
Elegant and luxurious are only two words that begin to describe this expansive European estate. Situated high on a cul-de-sac with sweeping views of downtown LA to the ocean, enter from a circular driveway to this open floorplan perfect for entertaining. Enjoy the amenities in the large family room with beautiful built-in cabinetry, a spectacular bar, and billiard area that leads to a dining area large enough for all your family and guests. There is also a separate formal dining room, living room, and additional salon for your enjoyment. Al fresco dining is available on a Tuscan stone balcony with food from the gourmet kitchen with Venetian glazed cabinets and top of the line appliances. A grand powder room includes three sinks and a large sitting area. The primary suite is complete with two separate bathrooms and walk-in custom closets. The bottom floor is an incredible party venue or its own living area leading outdoors to a sprawling terrace, backyard, pool, jacuzzi, and lit sports court highlighted by a banquet kitchen and dining area, living room, den (perfect for an in-home theater), bedroom, one and one quarter baths, laundry room, and two large storage rooms. The estate also features a large garden area and chicken coop, and you will never be in the dark with a gen
MLS Listing Information
MLS #
CRPV24122238
MLS Source
California Regional MLS
Days on Site
177
Interior Features
Bedrooms
Ground Floor Bedroom, Primary Suite/Retreat
Appliances
Dishwasher, Garbage Disposal, Other, Oven Range - Gas, Refrigerator
Dining Room
Formal Dining Room
Family Room
Other
Fireplace
Gas Burning
Laundry
In Laundry Room, Other, Upper Floor
Cooling
Central Forced Air
Heating
Central Forced Air
Exterior Features
Roof
Tile
Foundation
Concrete Perimeter
Pool
Pool - Yes, Spa - Private
Style
Mediterranean
Parking, School, and Other Information
Garage/Parking
Attached Garage, Carport, Garage, Gate/Door Opener, Other, Garage: 2 Car(s)
Elementary District
Palos Verdes Peninsula Unified
High School District
Palos Verdes Peninsula Unified
HOA Fee
$0
Zoning
RPRS20000*
Contact Information
Listing Agent
Evon Jones
RE/MAX Estate Properties
License #: 00637807
Phone: (310) 831-0222
Co-Listing Agent
Mary Miloe
RE/MAX Estate Properties
License #: 01842652
Phone: (310) 831-0222
Neighborhood: Around This Home
Neighborhood: Local Demographics
Market Trends Charts
Nearby Homes for Sale
2411 Daladier Dr is a Single Family Residence in Rancho Palos Verdes, CA 90275. This 6,508 square foot property sits on a 0.618 Acres Lot and features 4 bedrooms & 5 full and 1 partial bathrooms. It is currently priced at $3,450,000 and was built in 1973. This address can also be written as 2411 Daladier Dr, Rancho Palos Verdes, CA 90275.
©2024 California Regional MLS. All rights reserved. All data, including all measurements and calculations of area, is obtained from various sources and has not been, and will not be, verified by broker or MLS. All information should be independently reviewed and verified for accuracy. Properties may or may not be listed by the office/agent presenting the information. Information provided is for personal, non-commercial use by the viewer and may not be redistributed without explicit authorization from California Regional MLS.
Presently MLSListings.com displays Active, Contingent, Pending, and Recently Sold listings. Recently Sold listings are properties which were sold within the last three years. After that period listings are no longer displayed in MLSListings.com. Pending listings are properties under contract and no longer available for sale. Contingent listings are properties where there is an accepted offer, and seller may be seeking back-up offers. Active listings are available for sale.
This listing information is up-to-date as of November 08, 2024. For the most current information, please contact Evon Jones, (310) 831-0222
