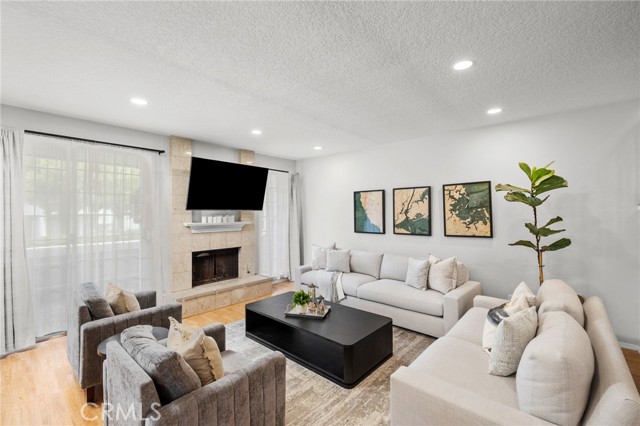591 Holbrook Ct #101, Long Beach, CA 90803
$985,000 Mortgage Calculator Sold on Aug 22, 2024 Townhouse
Property Details
About this Property
Enjoy a luxury lifestyle and live in one of Long Beaches finest and highly sought after communities in Bixby Village! Location is very important when considering your dream home. Welcome to this bright and airy two story *END* unit home filled with lots of natural light located in a Cap Code style neighborhood with lots of charm and character. This unique Chesapeake model offers an open floor plan with two entertainment areas. A formal living room with 9’ ceilings, a beautiful fireplace for those cozy evenings and a patio just off the living room to enjoy the park like greenbelt. There is a separate family room and dining room adjacent to the large kitchen and courtyard patio. The garden-style kitchen features multiple work spaces and a pantry. The kitchen was remodeled with new flooring, countertops, backsplash and new modern stainless steel appliances, gas cook top and a breakfast bar that opens to the family room and dining room. You can enjoy your private rear patio with large glass double sliding doors accessed from the kitchen and from family and dining room. Additional upgrades: recessed lighting installed, hard wired smoke detectors, painted throughout. This home features warm wood-laminate floors throughout and a skylight that brings in lots of natural light. The brigh
MLS Listing Information
MLS #
CRPV24111083
MLS Source
California Regional MLS
Interior Features
Bedrooms
Primary Suite/Retreat, Other
Kitchen
Other
Appliances
Dishwasher, Microwave, Other, Oven - Double, Refrigerator, Dryer
Dining Room
Breakfast Bar, Formal Dining Room, Other
Family Room
Other, Separate Family Room
Fireplace
Gas Burning, Living Room, Raised Hearth
Flooring
Laminate
Laundry
In Garage
Cooling
Central Forced Air
Heating
Central Forced Air
Exterior Features
Roof
Shake
Foundation
Slab
Pool
Community Facility, Heated, In Ground, Spa - Community Facility
Style
Cape Cod
Parking, School, and Other Information
Garage/Parking
Garage, Garage: 2 Car(s)
Elementary District
Long Beach Unified
High School District
Long Beach Unified
HOA Fee
$558
HOA Fee Frequency
Monthly
Complex Amenities
Club House, Community Pool
Zoning
LBPD1
Neighborhood: Around This Home
Neighborhood: Local Demographics
Market Trends Charts
591 Holbrook Ct 101 is a Townhouse in Long Beach, CA 90803. This 1,898 square foot property sits on a 2,048 Sq Ft Lot and features 3 bedrooms & 2 full and 1 partial bathrooms. It is currently priced at $985,000 and was built in 1987. This address can also be written as 591 Holbrook Ct #101, Long Beach, CA 90803.
©2024 California Regional MLS. All rights reserved. All data, including all measurements and calculations of area, is obtained from various sources and has not been, and will not be, verified by broker or MLS. All information should be independently reviewed and verified for accuracy. Properties may or may not be listed by the office/agent presenting the information. Information provided is for personal, non-commercial use by the viewer and may not be redistributed without explicit authorization from California Regional MLS.
Presently MLSListings.com displays Active, Contingent, Pending, and Recently Sold listings. Recently Sold listings are properties which were sold within the last three years. After that period listings are no longer displayed in MLSListings.com. Pending listings are properties under contract and no longer available for sale. Contingent listings are properties where there is an accepted offer, and seller may be seeking back-up offers. Active listings are available for sale.
This listing information is up-to-date as of September 18, 2024. For the most current information, please contact Marie Morgenstern
