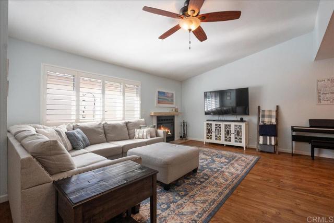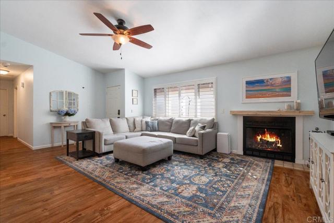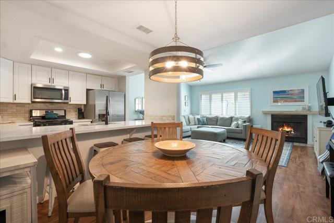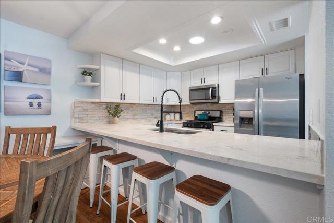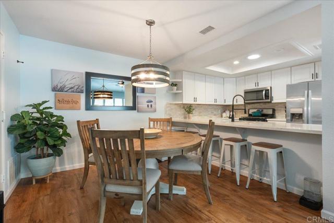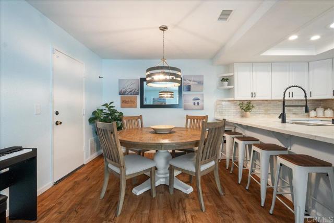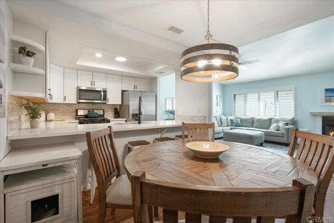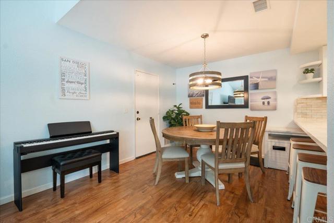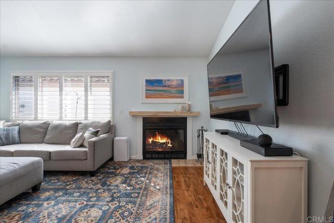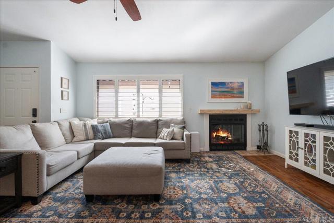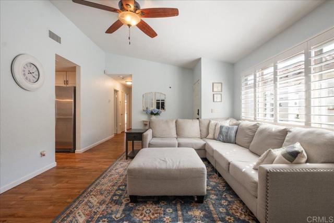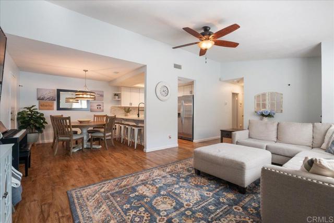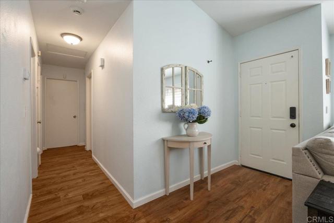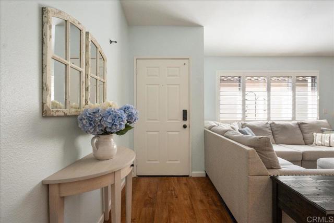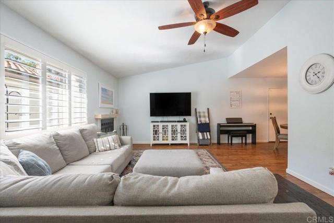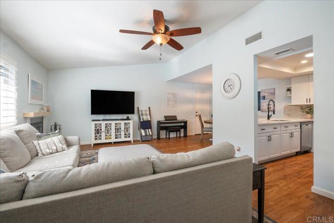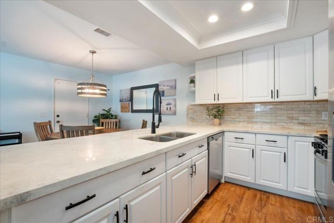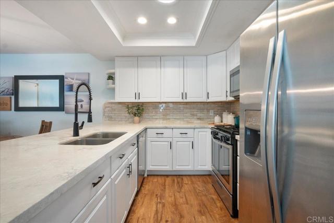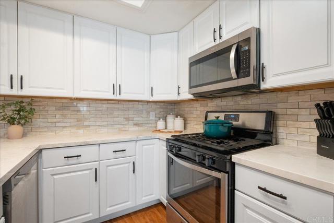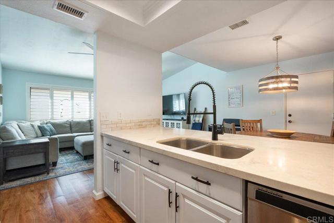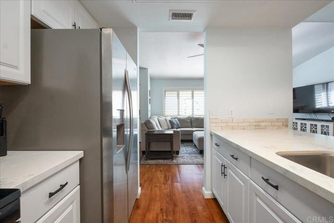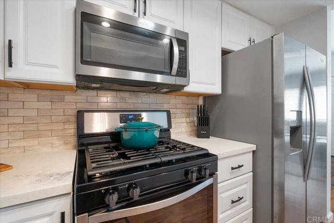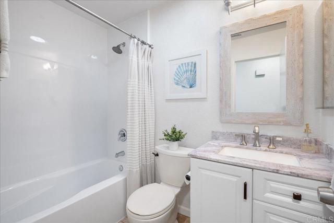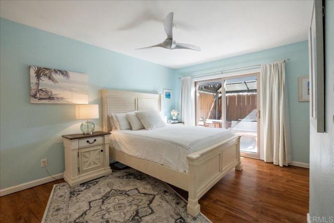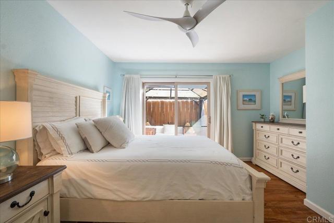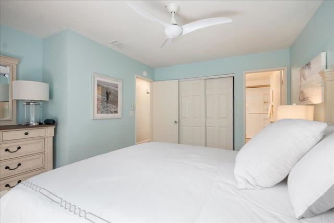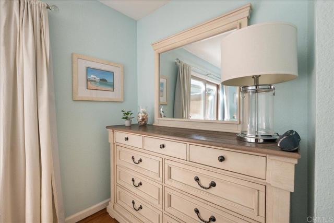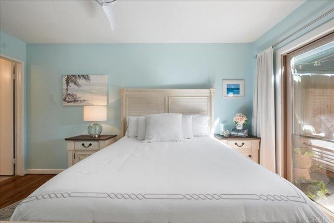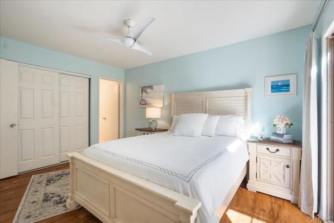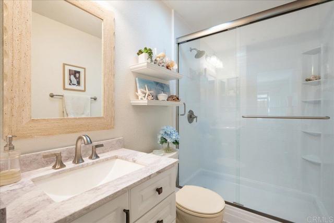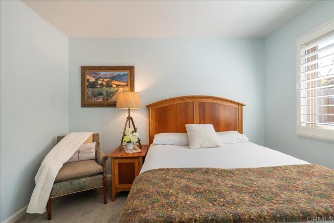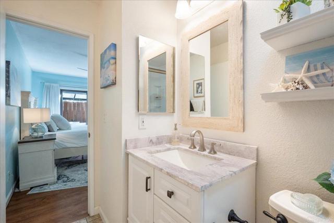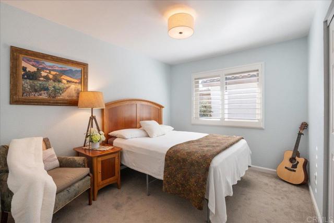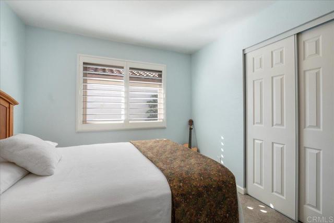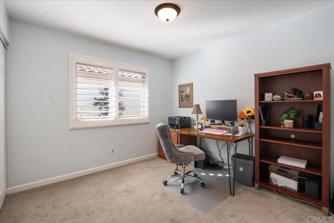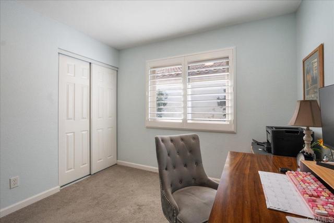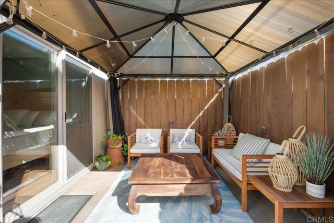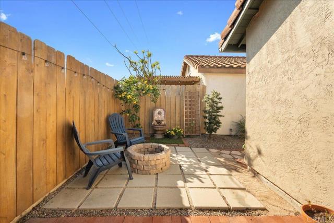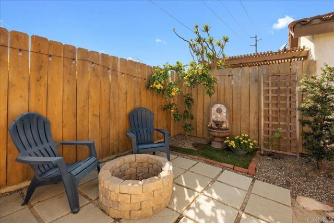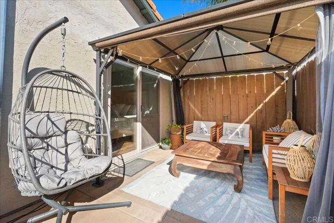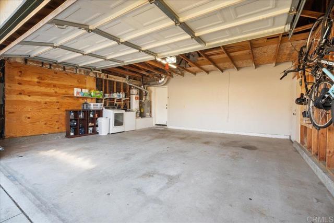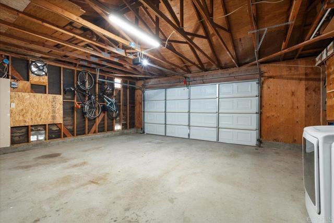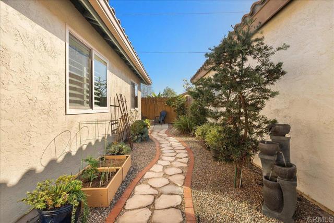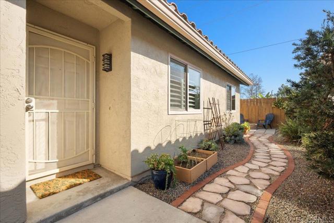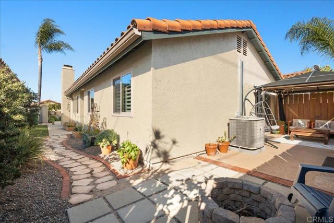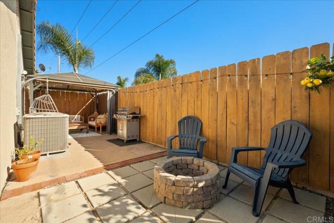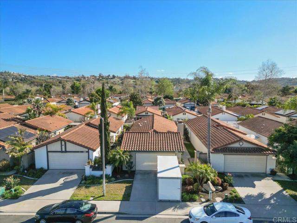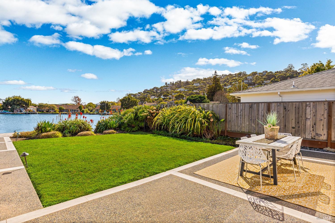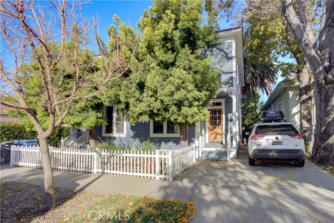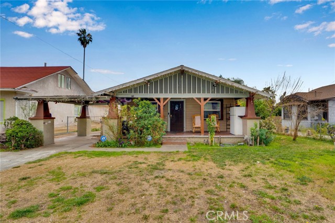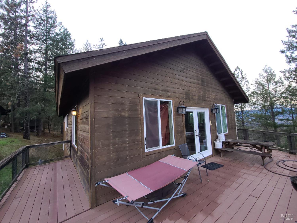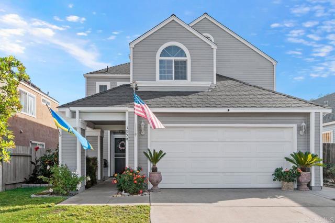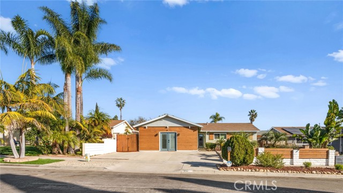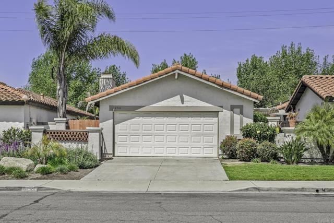Property Details
About this Property
Beautifully Upgraded 3-Bedroom Home in a Desirable Community! Welcome to this stunning 3-bedroom, 2-bathroom home featuring an open and airy floor plan with modern upgrades throughout. The newly refreshed kitchen boasts quartz countertops, a marble backsplash, and upgraded plumbing fixtures, creating a stylish and functional space. Both bathrooms have been updated with new sink fixtures, while the living room fireplace, with both wood and gas-burning options, adds warmth and charm. A new mantle completes the inviting ambiance. Enjoy the beautifully landscaped backyard with a fire pit and gazebo, perfect for relaxing or entertaining. The home also features central AC & heat, two solar tubes for extra natural light, and upgraded shutters. Located in a sought-after community with a pool and parks, this home is also wired for an ADT security system for added peace of mind. Plus, the washer and dryer stay! Don’t miss this move-in-ready home schedule a showing today!
Your path to home ownership starts here. Let us help you calculate your monthly costs.
MLS Listing Information
MLS #
CRPTP2502341
MLS Source
California Regional MLS
Days on Site
28
Interior Features
Bedrooms
Primary Suite/Retreat
Fireplace
Living Room
Laundry
In Garage
Cooling
Central Forced Air
Heating
Central Forced Air
Exterior Features
Pool
Community Facility
Parking, School, and Other Information
Garage/Parking
Garage: 2 Car(s)
Elementary District
Oceanside Unified
High School District
Oceanside Unified
HOA Fee
$200
HOA Fee Frequency
Monthly
Complex Amenities
Community Pool
Zoning
R-1:SINGLE FAM-RES
School Ratings
Nearby Schools
| Schools | Type | Grades | Distance | Rating |
|---|---|---|---|---|
| Cesar Chavez Middle School | public | 6-8 | 0.23 mi | |
| Libby Elementary School | public | K-5 | 0.80 mi | |
| Alamosa Park Elementary School | public | K-5 | 0.98 mi | |
| Del Rio Elementary School | public | K-5 | 1.04 mi | |
| Nichols Elementary School | public | K-5 | 1.07 mi | |
| Roosevelt Middle School | public | 6-8 | 1.10 mi | |
| Empresa Elementary School | public | K-5 | 1.38 mi | |
| Bonsall West Elementary School | public | K-6 | 1.58 mi | |
| Ivey Ranch Elementary School | public | K-5 | 1.61 mi | |
| Louise Foussat Elementary School | public | K-5 | 1.82 mi | |
| Martin Luther King Jr. Middle School | public | 6-8 | 1.95 mi | |
| El Camino High School | public | 9-12 | 1.96 mi | |
| Mission Vista High School | public | 9-12 | 2.20 mi | |
| T.H.E Leadership Academy | public | K-5 | 2.28 mi | |
| Pablo TAC School of the Arts | public | K-5 | 2.64 mi | |
| Christa Mcauliffe Elementary School | public | K-5 | 2.97 mi | |
| Grapevine Elementary School | public | K-5 | 3.21 mi | |
| Bobier Elementary School | public | K-5 | 3.28 mi | |
| Olive Elementary School | public | K-5 | 3.44 mi | N/A |
| Vista High School | public | 9-12 | 3.49 mi |
Neighborhood: Around This Home
Neighborhood: Local Demographics
Nearby Homes for Sale
255 Oleander Dr is a Single Family Residence in Oceanside, CA 92057. This 1,100 square foot property sits on a 0 Sq Ft Lot and features 3 bedrooms & 2 full bathrooms. It is currently priced at $765,000 and was built in 1986. This address can also be written as 255 Oleander Dr, Oceanside, CA 92057.
©2025 California Regional MLS. All rights reserved. All data, including all measurements and calculations of area, is obtained from various sources and has not been, and will not be, verified by broker or MLS. All information should be independently reviewed and verified for accuracy. Properties may or may not be listed by the office/agent presenting the information. Information provided is for personal, non-commercial use by the viewer and may not be redistributed without explicit authorization from California Regional MLS.
Presently MLSListings.com displays Active, Contingent, Pending, and Recently Sold listings. Recently Sold listings are properties which were sold within the last three years. After that period listings are no longer displayed in MLSListings.com. Pending listings are properties under contract and no longer available for sale. Contingent listings are properties where there is an accepted offer, and seller may be seeking back-up offers. Active listings are available for sale.
This listing information is up-to-date as of April 28, 2025. For the most current information, please contact Deborah See, (760) 715-4295
