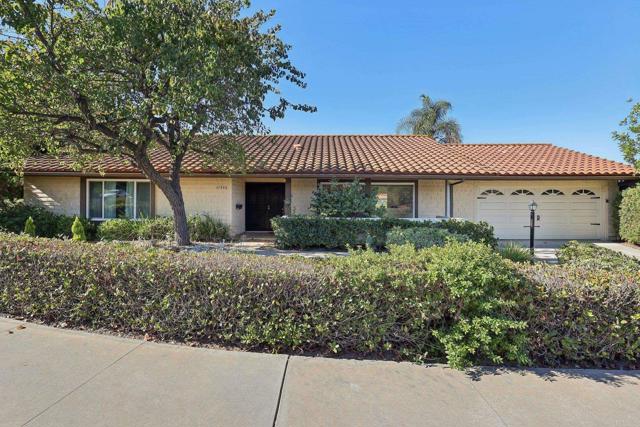17502 Plaza Marlena, San Diego, CA 92128
$980,000 Mortgage Calculator Sold on Jun 16, 2025 Single Family Residence
Property Details
About this Property
JUST REDUCED!!! Wonderful single level home in Oaks North 55+ in Rancho Bernardo on a large corner lot! No monthly HOA! Just one annual assessment of $520 for Oaks North Community Club. Owned solar panels installed in 2019. The spacious home has been updated throughout with new flooring, new windows, updated kitchen, and updated bathrooms. The kitchen has new counters and opens up to a breakfast area and family room. Adjacent to the kitchen is a full-sized laundry closet as well as a built-in desk/office space. The living room and dining room have vaulted ceilings and access to the backyard. Both bedrooms have walk-in closets. The primary bathroom has been upgraded with new shower, double vanity sinks, light fixtures, and mirrors. The back yard is lovely and low maintenance with a patio area to entertain. Oaks North 55+ community features the Oaks North Community Club with a pool, a library, billiards/game rooms, meeting rooms, a woodshop, ceramics/art room, tennis courts, fitness center, lawn bowling, classes and activities.
MLS Listing Information
MLS #
CRPTP2501910
MLS Source
California Regional MLS
Interior Features
Bedrooms
Primary Suite/Retreat
Family Room
Separate Family Room
Fireplace
Living Room
Laundry
In Kitchen
Cooling
Central Forced Air
Exterior Features
Pool
Community Facility, None
Parking, School, and Other Information
Garage/Parking
Garage: 2 Car(s)
Elementary District
Poway Unified
High School District
Poway Unified
HOA Fee
$0
Complex Amenities
Community Pool, Other
Zoning
R-1
Neighborhood: Around This Home
Neighborhood: Local Demographics
Market Trends Charts
17502 Plaza Marlena is a Single Family Residence in San Diego, CA 92128. This 1,659 square foot property sits on a 7,500 Sq Ft Lot and features 2 bedrooms & 2 full bathrooms. It is currently priced at $980,000 and was built in 1974. This address can also be written as 17502 Plaza Marlena, San Diego, CA 92128.
©2025 California Regional MLS. All rights reserved. All data, including all measurements and calculations of area, is obtained from various sources and has not been, and will not be, verified by broker or MLS. All information should be independently reviewed and verified for accuracy. Properties may or may not be listed by the office/agent presenting the information. Information provided is for personal, non-commercial use by the viewer and may not be redistributed without explicit authorization from California Regional MLS.
Presently MLSListings.com displays Active, Contingent, Pending, and Recently Sold listings. Recently Sold listings are properties which were sold within the last three years. After that period listings are no longer displayed in MLSListings.com. Pending listings are properties under contract and no longer available for sale. Contingent listings are properties where there is an accepted offer, and seller may be seeking back-up offers. Active listings are available for sale.
This listing information is up-to-date as of June 18, 2025. For the most current information, please contact Linda Webb, (619) 300-4573
