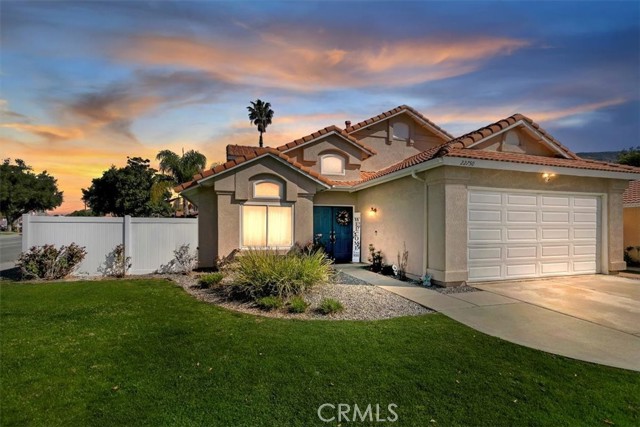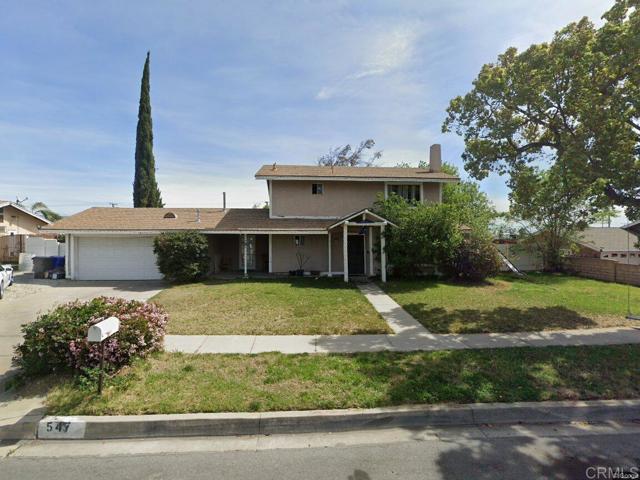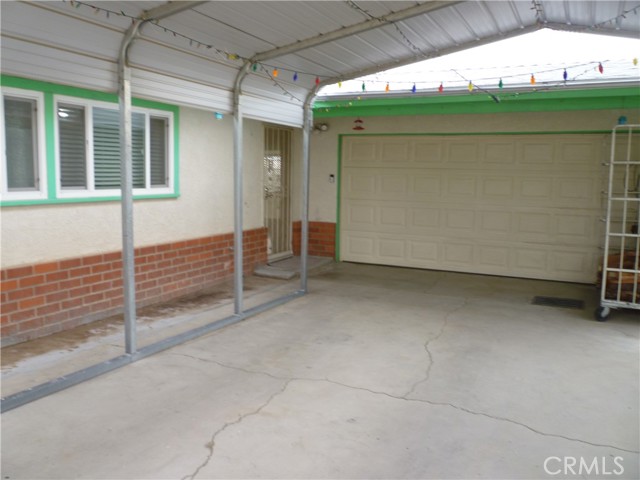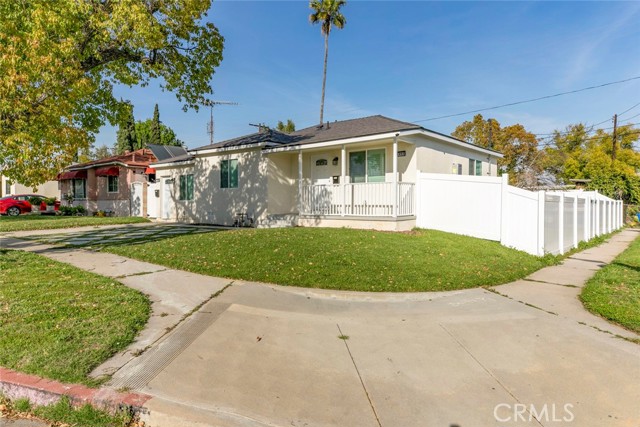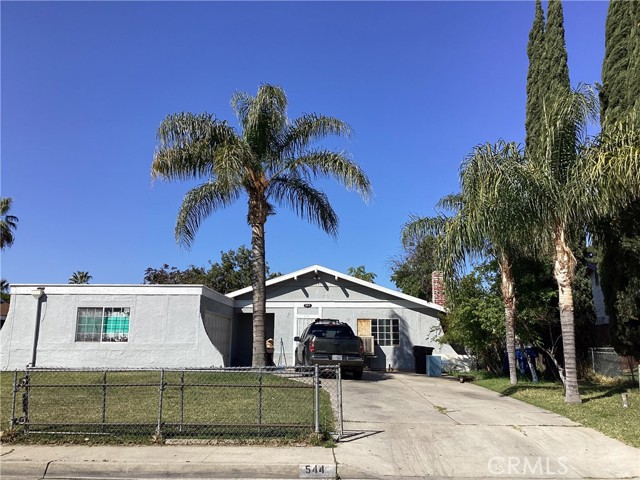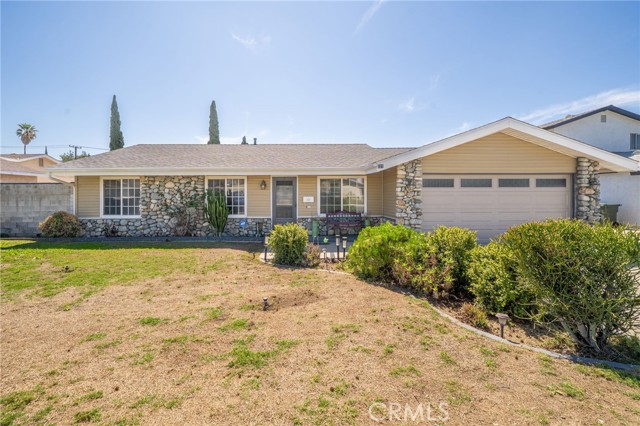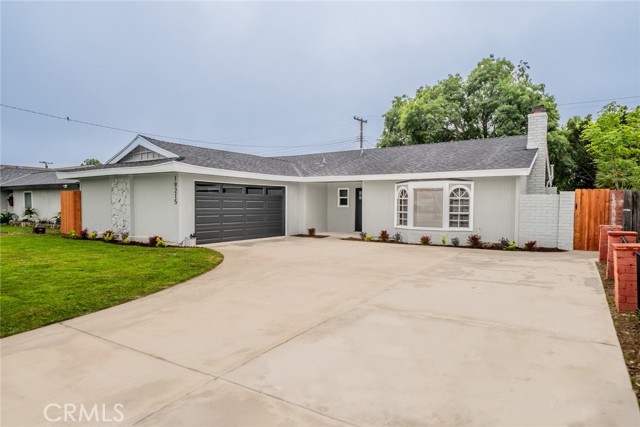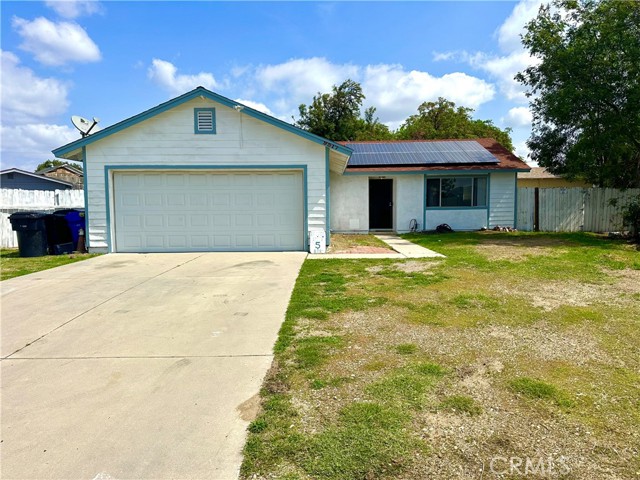Property Details
About this Property
The open-concept floor plan provides a seamless flow between the living and dining areas. The home is filled with natural light, highlighting the generous living spaces. Step outside to the expansive 10,736 sq. ft. lot, where the large backyard features a beautiful pool and spa, perfect for relaxing or entertaining. There’s plenty of space for outdoor activities, gardening, and hosting memorable gatherings. This property is a fixer and needs TLC. Located just down the street for Joe Sampson Park and the hidden gem “Pacific Electric walking/biking trail” which boasts a 34-mile trail, this home promotes an active lifestyle in a wonderful community.
Your path to home ownership starts here. Let us help you calculate your monthly costs.
MLS Listing Information
MLS #
CRPTP2501702
MLS Source
California Regional MLS
Days on Site
23
Interior Features
Bedrooms
Primary Suite/Retreat
Appliances
Cooktop - Gas, Dishwasher, Garbage Disposal
Dining Room
Formal Dining Room, In Kitchen
Family Room
Other
Fireplace
Family Room
Laundry
In Garage
Cooling
Central Forced Air
Heating
Central Forced Air
Exterior Features
Pool
Heated, Pool - Yes, Spa - Private
Parking, School, and Other Information
Garage/Parking
Attached Garage, Other, Garage: 2 Car(s)
Elementary District
Rialto Unified
High School District
Rialto Unified
HOA Fee
$0
Zoning
Residential
School Ratings
Nearby Schools
| Schools | Type | Grades | Distance | Rating |
|---|---|---|---|---|
| Dunn Elementary School | public | K-5 | 0.47 mi | |
| Helen L. Dollahan Elementary School | public | K-5 | 0.55 mi | |
| Rialto Alternative (Adult) Education | public | UG | 0.70 mi | N/A |
| Charlotte N. Werner Elementary School | public | K-5 | 0.75 mi | |
| Rialto Middle School | public | 6-8 | 0.87 mi | |
| Eisenhower Senior High School | public | 9-12 | 0.94 mi | |
| Virginia Primrose Elementary School | public | K-5 | 1.17 mi | |
| Sam V. Curtis Elementary School | public | K-5 | 1.17 mi | |
| Henry Elementary School | public | K-5 | 1.24 mi | |
| Birch High (Continuation) School | public | 10-12 | 1.51 mi | |
| Boyd Elementary School | public | K-5 | 1.53 mi | |
| Preston Elementary School | public | K-5 | 1.58 mi | |
| Casey Elementary School | public | K-5 | 1.61 mi | |
| Ted Porter Elementary School | public | K-5 | 1.62 mi | |
| Bemis Elementary School | public | K-5 | 1.63 mi | |
| Locust Elementary School | public | K-6 | 1.63 mi | |
| Rocking Horse Preschool | public | UG | 1.73 mi | N/A |
| Morgan Elementary School | public | K-5 | 1.74 mi | |
| Zupanic High School | public | K-12 | 1.75 mi | |
| Milor Continuation High School | public | 9-12 | 1.75 mi |
Neighborhood: Around This Home
Neighborhood: Local Demographics
Nearby Homes for Sale
547 N Fillmore St is a Single Family Residence in Rialto, CA 92376. This 1,692 square foot property sits on a 10,736 Sq Ft Lot and features 3 bedrooms & 2 full bathrooms. It is currently priced at $610,000 and was built in 1980. This address can also be written as 547 N Fillmore St, Rialto, CA 92376.
©2025 California Regional MLS. All rights reserved. All data, including all measurements and calculations of area, is obtained from various sources and has not been, and will not be, verified by broker or MLS. All information should be independently reviewed and verified for accuracy. Properties may or may not be listed by the office/agent presenting the information. Information provided is for personal, non-commercial use by the viewer and may not be redistributed without explicit authorization from California Regional MLS.
Presently MLSListings.com displays Active, Contingent, Pending, and Recently Sold listings. Recently Sold listings are properties which were sold within the last three years. After that period listings are no longer displayed in MLSListings.com. Pending listings are properties under contract and no longer available for sale. Contingent listings are properties where there is an accepted offer, and seller may be seeking back-up offers. Active listings are available for sale.
This listing information is up-to-date as of March 29, 2025. For the most current information, please contact Angela Pirtle, (858) 344-0512
