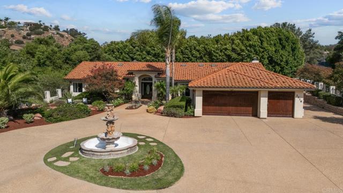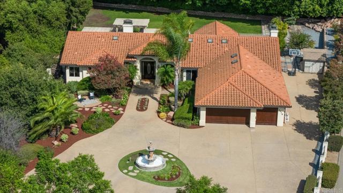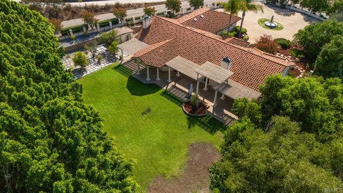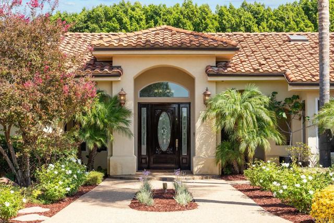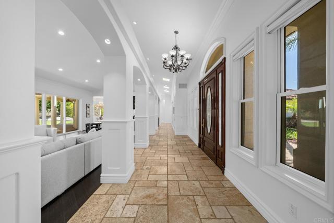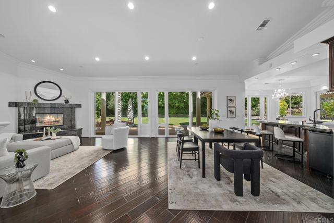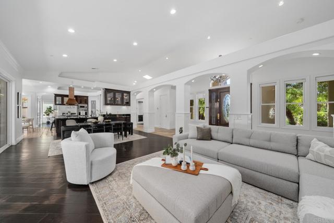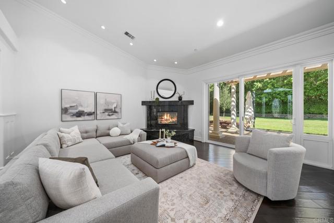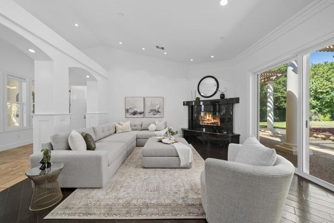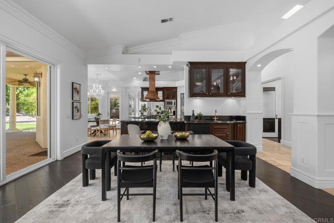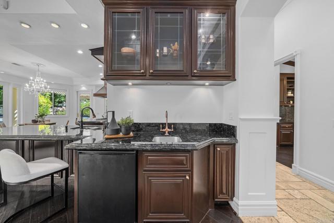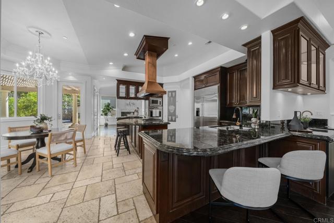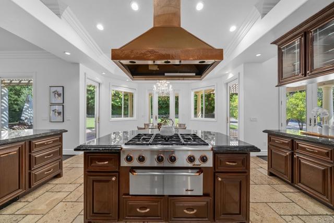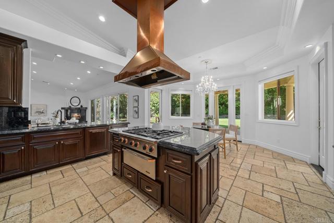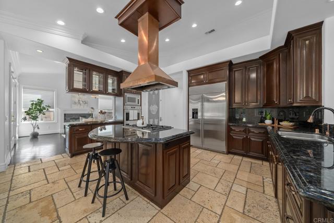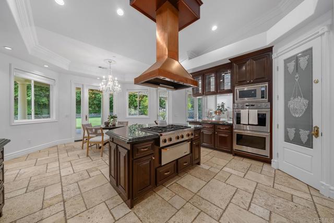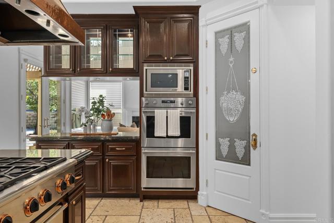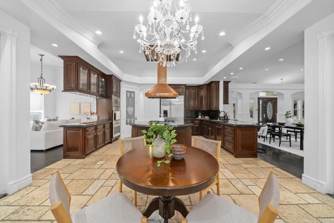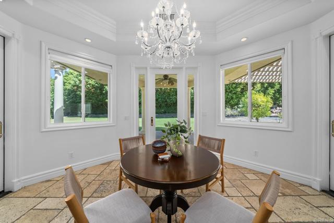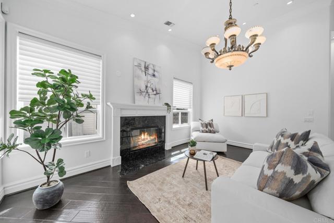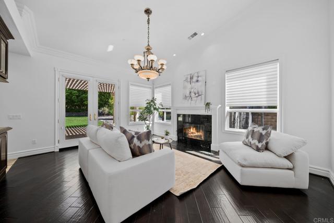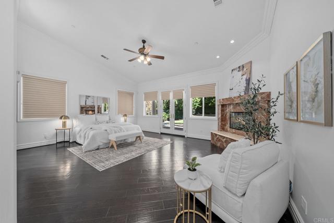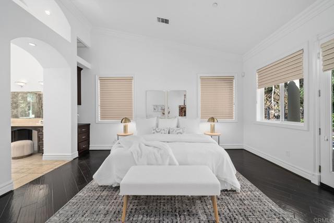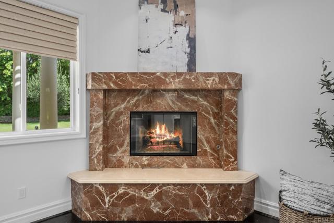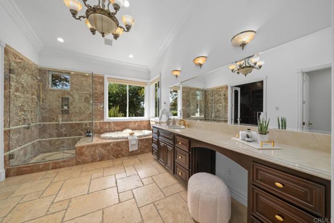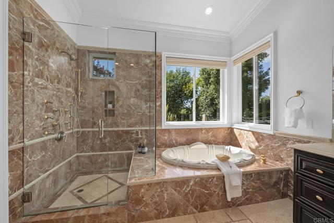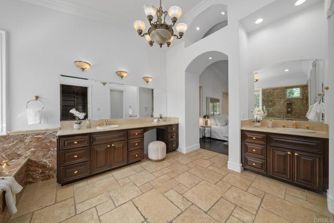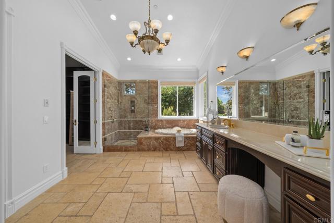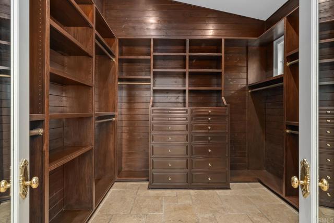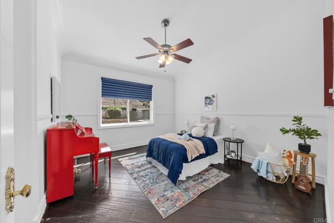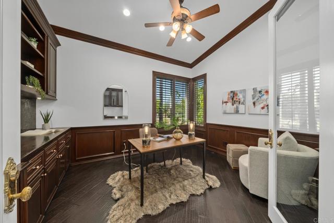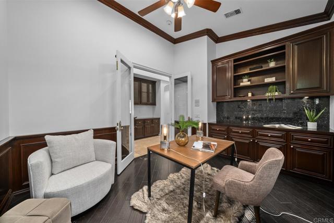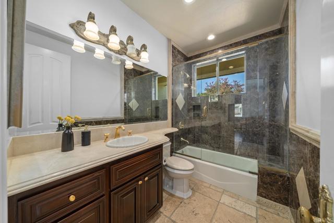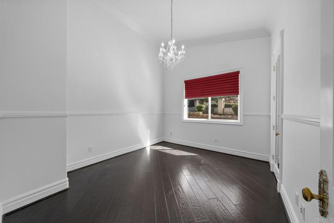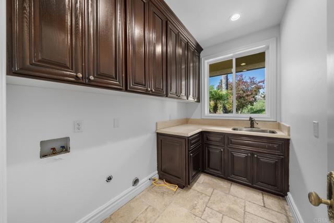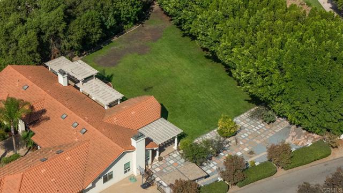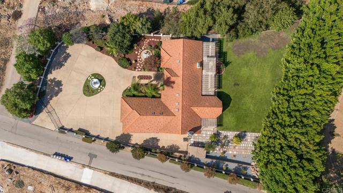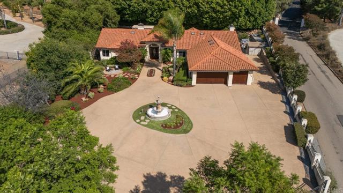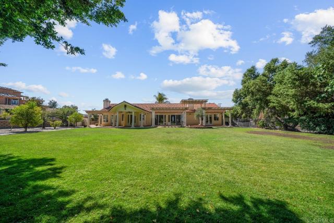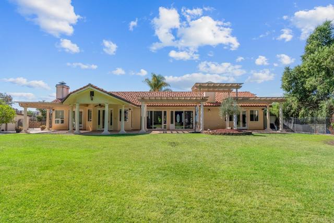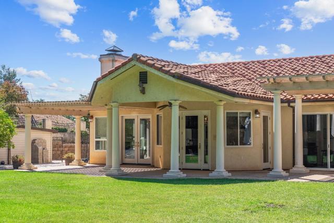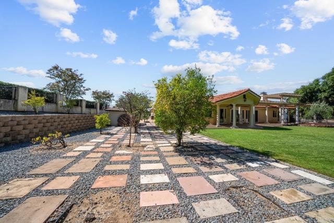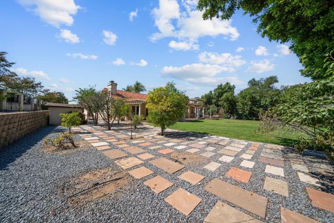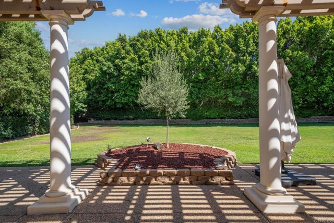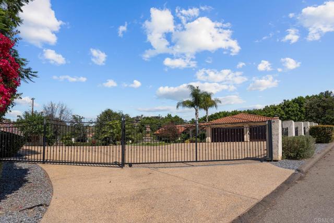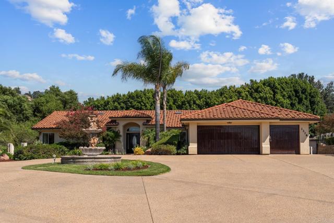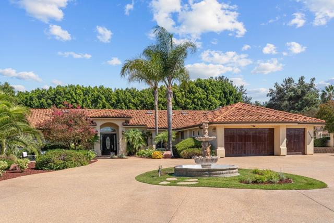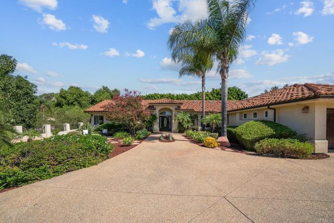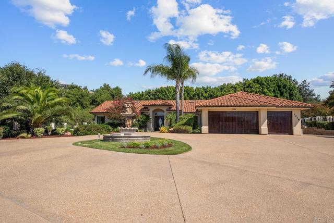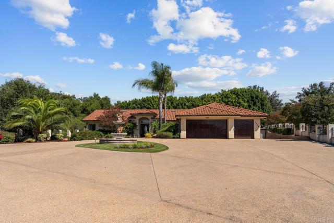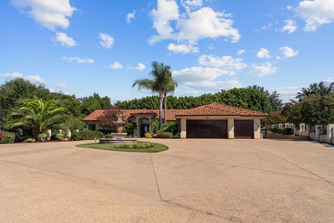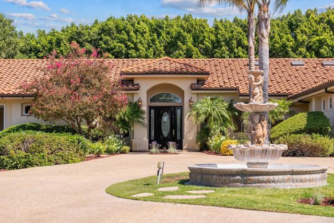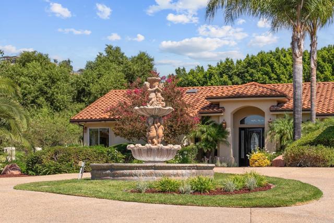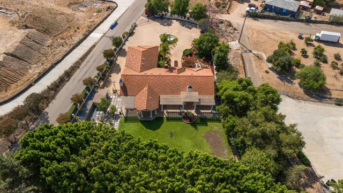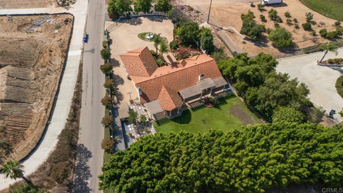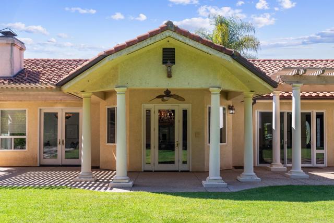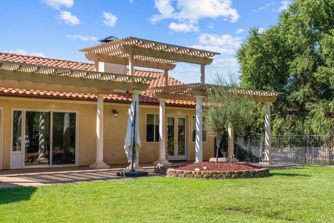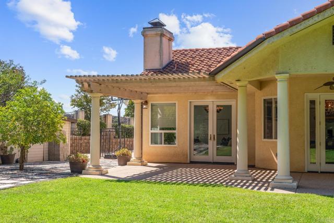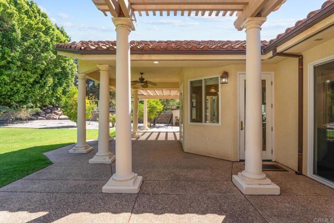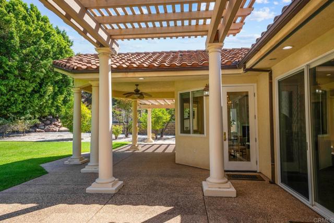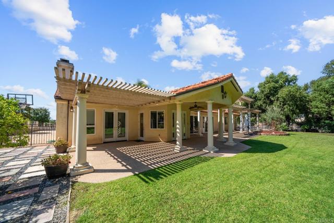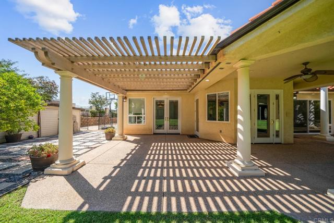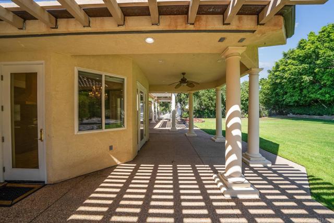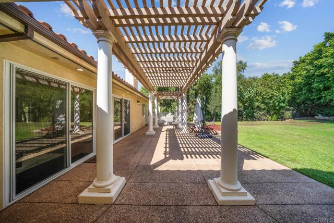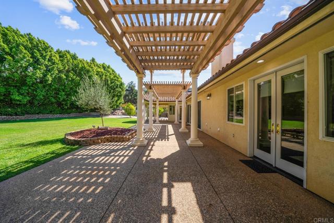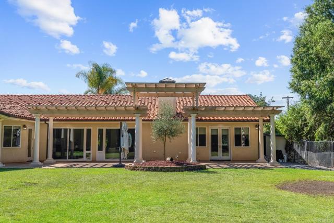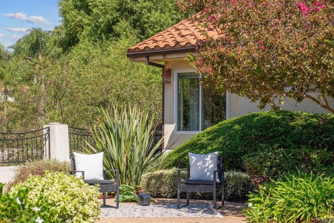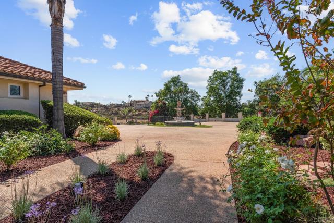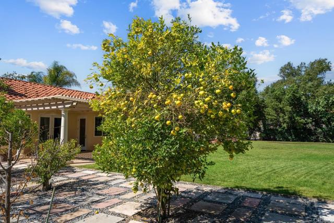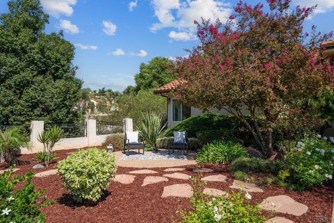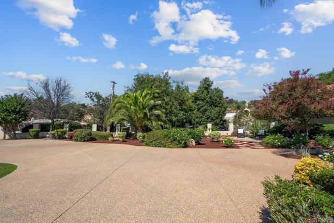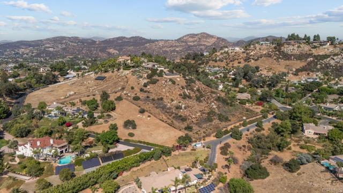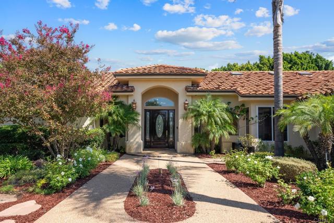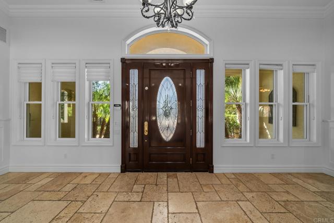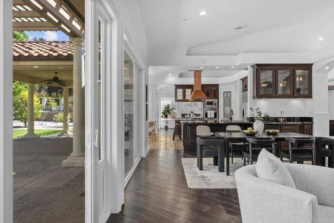Property Details
About this Property
Gorgeous Single Story Custom built Estate nestled in the Hills of one of East County’s most Prestigious neighborhoods! Gated Entrance greets you to your circular driveway and flat usable 1.17 acre Estate that's highlighted w lush mature landscaping designed w complete privacy in mind! Formal Entrance greets you to vaulted ceilings & stunning open Floor-plan with views out to your huge backyard! Plenty of windows and natural sunlight pours into this home with multiple French doors & windows that create the ultimate indoor-outdoor style living! Stunning Gourmet Kitchen with large island and an extra buffet serving island that opens up to the living room & wet bar area! Kitchen offers Rich dark brown cabinetry with inlaid glass, SS appliances, coffee bar serving area, walk in pantry & nook eating area w views of the backyard courtyard! Fully equipped wet bar w sink and fridge is perfect to serve guests as you entertain! Kitchen opens up to the light and bright living room area & Family room area that offers the best great room style living with 12 foot ceilings! 3 spacious bedrooms plus a fourth room that can be a bedroom or currently setup as an office fully built out! A privately situated master suite offers ensuite seating area w fireplace & French doors to take you outdoors for
MLS Listing Information
MLS #
CRPTP2406961
MLS Source
California Regional MLS
Days on Site
95
Interior Features
Bedrooms
Ground Floor Bedroom
Kitchen
Other, Pantry
Appliances
Dishwasher, Garbage Disposal, Hood Over Range, Microwave, Other, Oven - Double, Refrigerator, Warming Drawer
Dining Room
Breakfast Bar, Breakfast Nook, Formal Dining Room
Family Room
Other, Separate Family Room
Fireplace
Family Room, Living Room, Primary Bedroom
Laundry
In Laundry Room, Other
Cooling
Central Forced Air, Central Forced Air - Electric
Heating
Central Forced Air, Fireplace, Forced Air, Gas
Exterior Features
Roof
Tile
Foundation
Concrete Perimeter
Pool
None
Style
Ranch
Parking, School, and Other Information
Garage/Parking
Attached Garage, Garage, Gate/Door Opener, Other, RV Access, Garage: 3 Car(s)
High School District
Grossmont Union High
HOA Fee
$0
Zoning
R-1:SINGLE FAM-RES
Neighborhood: Around This Home
Neighborhood: Local Demographics
Market Trends Charts
Nearby Homes for Sale
2238 Tina St is a Single Family Residence in El Cajon, CA 92019. This 3,252 square foot property sits on a 1.17 Acres Lot and features 4 bedrooms & 2 full and 1 partial bathrooms. It is currently priced at $1,999,999 and was built in 2004. This address can also be written as 2238 Tina St, El Cajon, CA 92019.
©2024 California Regional MLS. All rights reserved. All data, including all measurements and calculations of area, is obtained from various sources and has not been, and will not be, verified by broker or MLS. All information should be independently reviewed and verified for accuracy. Properties may or may not be listed by the office/agent presenting the information. Information provided is for personal, non-commercial use by the viewer and may not be redistributed without explicit authorization from California Regional MLS.
Presently MLSListings.com displays Active, Contingent, Pending, and Recently Sold listings. Recently Sold listings are properties which were sold within the last three years. After that period listings are no longer displayed in MLSListings.com. Pending listings are properties under contract and no longer available for sale. Contingent listings are properties where there is an accepted offer, and seller may be seeking back-up offers. Active listings are available for sale.
This listing information is up-to-date as of December 16, 2024. For the most current information, please contact Mike Aon, (619) 504-5042
