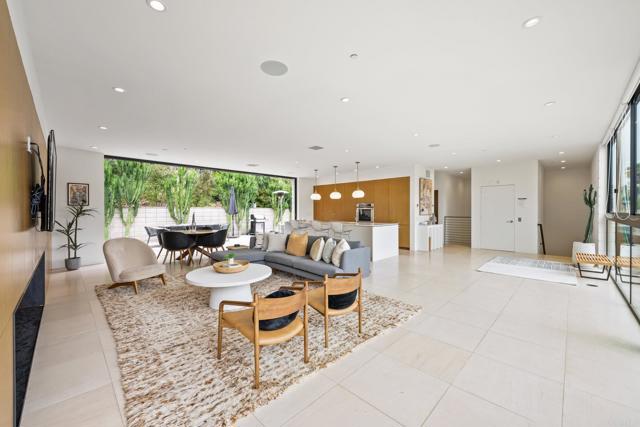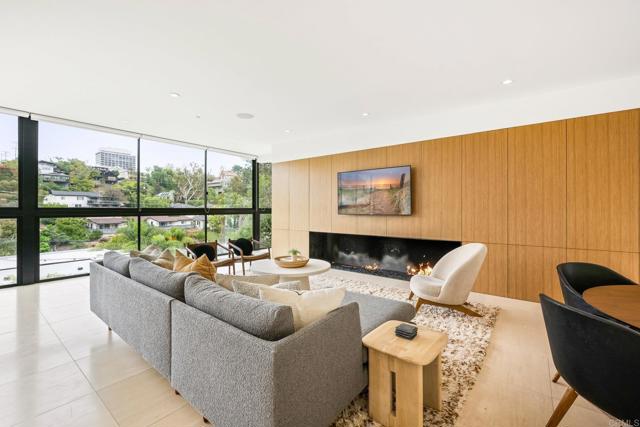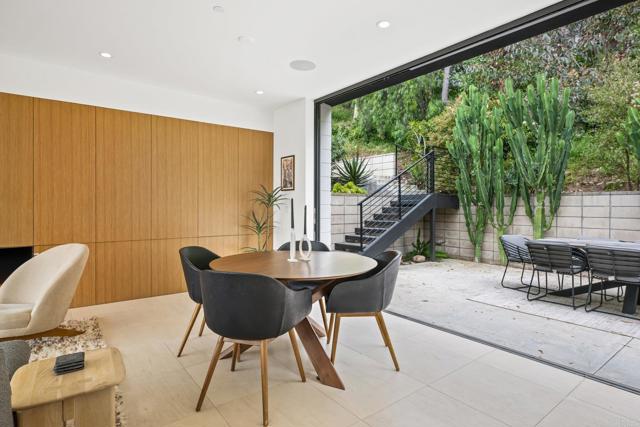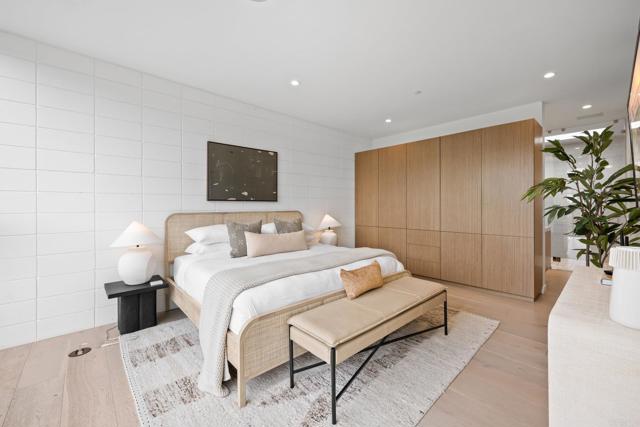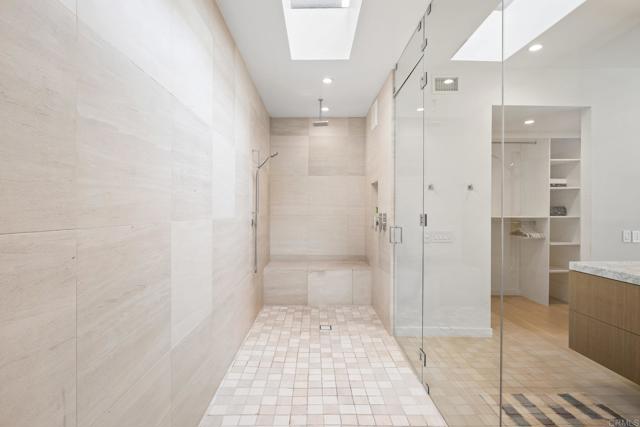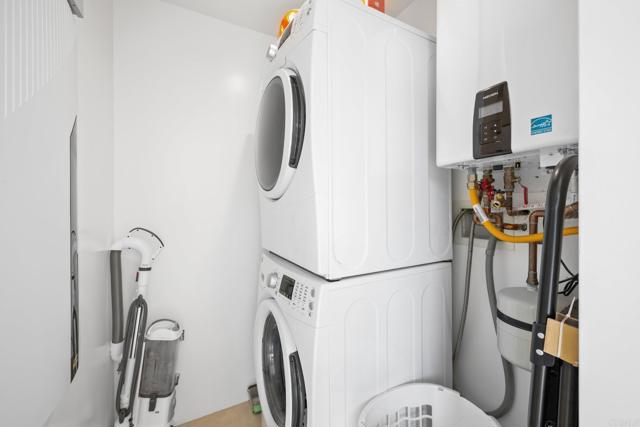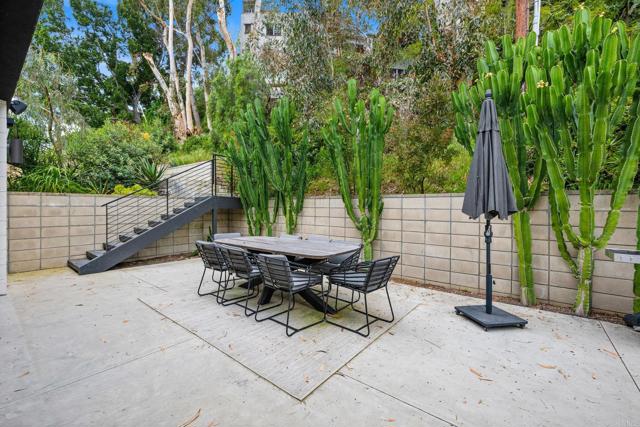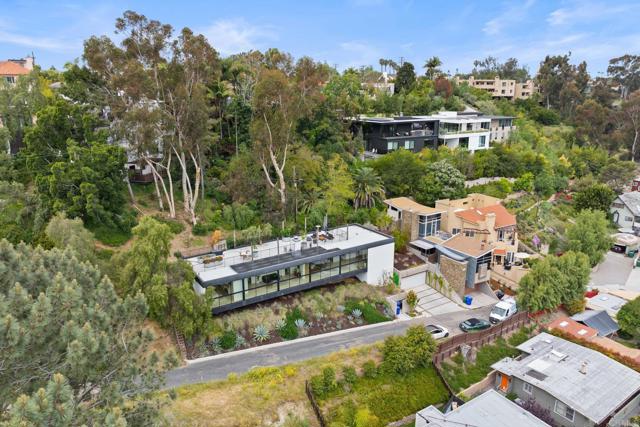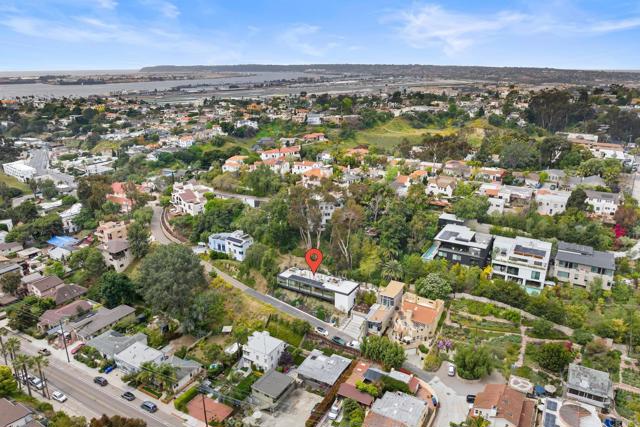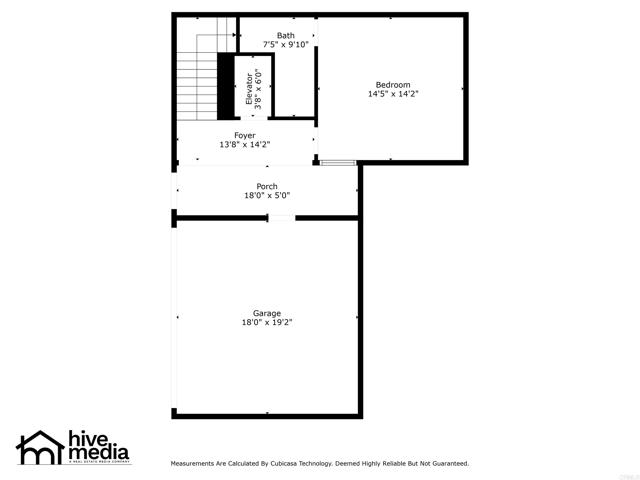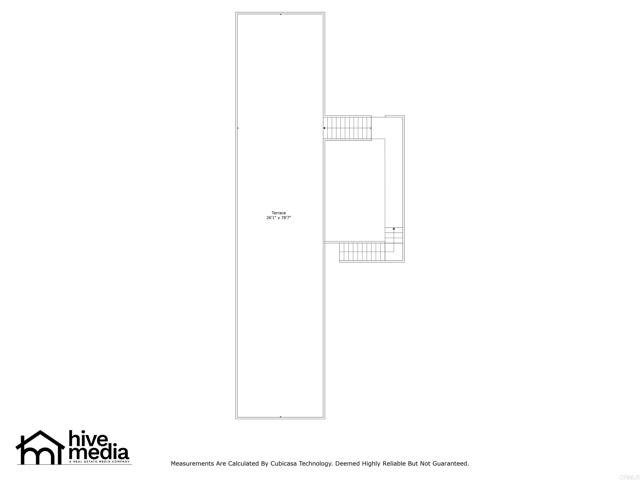Property Details
About this Property
Experience luxury living at its finest in "The Clea House," a stunning LEED Gold Certified Mid-Century modern-inspired home meticulously designed and built by the award-winning firm Nakhshab Development & Design. Nestled among the tranquil treetops of Mission Hills, this architectural masterpiece awaits you with luxurious amenities and a unique layout that seamlessly blends open-concept interiors with expansive outdoor entertaining spaces. As you enter, you'll be greeted by an abundance of high-end finishes and features, including a large fireplace, custom cabinetry throughout, retractable glass patio doors, and a striking 70-foot wall of glass along the front. The main living area opens to a large patio with a fire pit, perfect for outdoor gatherings, while an adjoining 2,000-square-foot rooftop deck offers breathtaking views and additional entertaining space. The home's open-concept floor plan provides equally generous indoor entertaining areas, including a state-of-the-art kitchen, spacious living room, family room, 6 bedrooms, and 5 bathrooms, all of which are en-suite. Elevator access is available to all three floors, offering convenience and accessibility for all residents. Two bedrooms, including one with private access from the street, are located on separate lower lev
MLS Listing Information
MLS #
CRPTP2405435
MLS Source
California Regional MLS
Days on Site
247
Interior Features
Bedrooms
Ground Floor Bedroom, Primary Suite/Retreat
Kitchen
Other
Appliances
Dishwasher, Microwave, Other, Oven - Double, Refrigerator, Dryer, Washer
Dining Room
Breakfast Bar, Other
Fireplace
Fire Pit, Gas Burning, Living Room, Outside
Laundry
In Closet, Stacked Only
Cooling
Central Forced Air, Other
Heating
Fireplace, Forced Air, Solar
Exterior Features
Roof
Composition
Pool
None
Style
Contemporary
Parking, School, and Other Information
Garage/Parking
Garage, Other, Garage: 2 Car(s)
Elementary District
San Diego Unified
High School District
San Diego Unified
HOA Fee
$0
Zoning
R-1:SINGLE FAM-RES
Contact Information
Listing Agent
Bryen Beglinger
eXp Realty of California, Inc
License #: 01327404
Phone: (619) 889-0708
Co-Listing Agent
Bryen Beglinger
eXp Realty of California, Inc.
License #: 01327404
Phone: (619) 889-0708
Neighborhood: Around This Home
Neighborhood: Local Demographics
Market Trends Charts
Nearby Homes for Sale
540 Otsego Dr is a Single Family Residence in San Diego, CA 92103. This 3,292 square foot property sits on a 0 Sq Ft Lot and features 6 bedrooms & 5 full bathrooms. It is currently priced at $2,995,000 and was built in 2016. This address can also be written as 540 Otsego Dr, San Diego, CA 92103.
©2024 California Regional MLS. All rights reserved. All data, including all measurements and calculations of area, is obtained from various sources and has not been, and will not be, verified by broker or MLS. All information should be independently reviewed and verified for accuracy. Properties may or may not be listed by the office/agent presenting the information. Information provided is for personal, non-commercial use by the viewer and may not be redistributed without explicit authorization from California Regional MLS.
Presently MLSListings.com displays Active, Contingent, Pending, and Recently Sold listings. Recently Sold listings are properties which were sold within the last three years. After that period listings are no longer displayed in MLSListings.com. Pending listings are properties under contract and no longer available for sale. Contingent listings are properties where there is an accepted offer, and seller may be seeking back-up offers. Active listings are available for sale.
This listing information is up-to-date as of November 11, 2024. For the most current information, please contact Bryen Beglinger, (619) 889-0708





